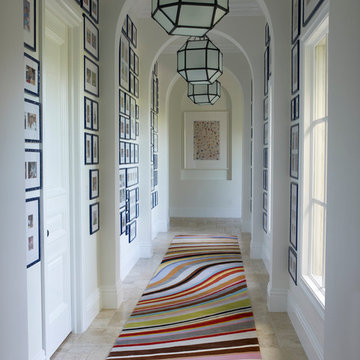Idées déco de couloirs avec parquet en bambou et un sol en travertin
Trier par :
Budget
Trier par:Populaires du jour
1 - 20 sur 1 077 photos

Idées déco pour un couloir campagne de taille moyenne avec un sol en travertin.

Nathan Schroder Photography
BK Design Studio
Idée de décoration pour un grand couloir tradition avec un mur blanc et un sol en travertin.
Idée de décoration pour un grand couloir tradition avec un mur blanc et un sol en travertin.
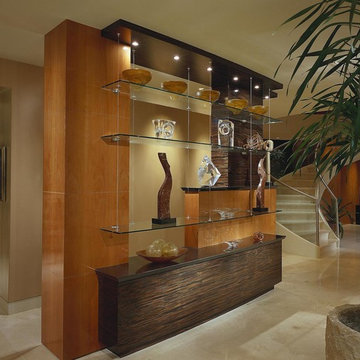
In this photo: Custom cabinetry designed by Architect C.P. Drewett and composed of glass, Macassar Ebony, and Swiss Pearwood.
This Paradise Valley modern estate was selected Arizona Foothills Magazine's Showcase Home in 2004. The home backs to a preserve and fronts to a majestic Paradise Valley skyline. Architect CP Drewett designed all interior millwork, specifying exotic veneers to counter the other interior finishes making this a sumptuous feast of pattern and texture. The home is organized along a sweeping interior curve and concludes in a collection of destination type spaces that are each meticulously crafted. The warmth of materials and attention to detail made this showcase home a success to those with traditional tastes as well as a favorite for those favoring a more contemporary aesthetic. Architect: C.P. Drewett, Drewett Works, Scottsdale, AZ. Photography by Dino Tonn.

Cette image montre un grand couloir traditionnel avec un sol en travertin, un mur marron et un sol beige.

Idée de décoration pour un grand couloir méditerranéen avec un mur beige, un sol en travertin et un sol beige.

40 x 80 ft Loggia hallway ends with large picture window that looks out into the garden.
Idées déco pour un très grand couloir exotique avec un sol en travertin, un mur blanc et un sol gris.
Idées déco pour un très grand couloir exotique avec un sol en travertin, un mur blanc et un sol gris.
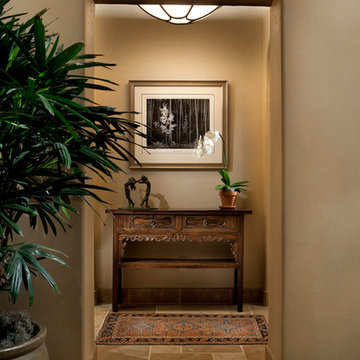
Dino Tonn Photography
Idées déco pour un couloir méditerranéen de taille moyenne avec un mur beige et un sol en travertin.
Idées déco pour un couloir méditerranéen de taille moyenne avec un mur beige et un sol en travertin.
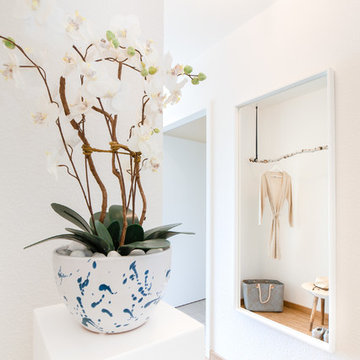
Inspiration pour un petit couloir nordique avec un mur blanc, parquet en bambou et un sol beige.
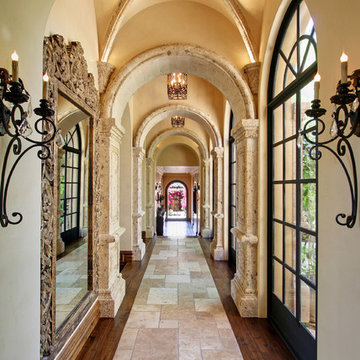
We love this traditional style hallway with marble and wood floors, vaulted ceilings, and beautiful lighting fixtures.
Idée de décoration pour un très grand couloir méditerranéen avec un mur beige et un sol en travertin.
Idée de décoration pour un très grand couloir méditerranéen avec un mur beige et un sol en travertin.
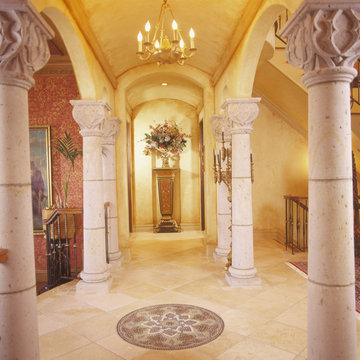
Idées déco pour un très grand couloir victorien avec un mur beige et un sol en travertin.
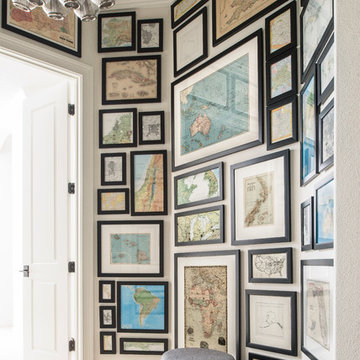
Stephen Allen Photography
Réalisation d'un petit couloir design avec un mur blanc et un sol en travertin.
Réalisation d'un petit couloir design avec un mur blanc et un sol en travertin.
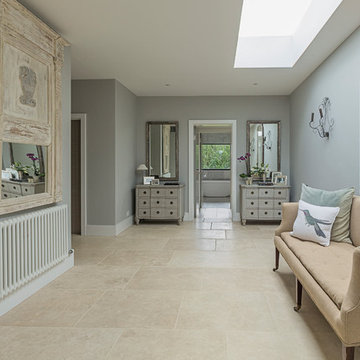
Justin Paget Photography Ltd
Idée de décoration pour un couloir design de taille moyenne avec un mur gris, un sol en travertin et un sol beige.
Idée de décoration pour un couloir design de taille moyenne avec un mur gris, un sol en travertin et un sol beige.
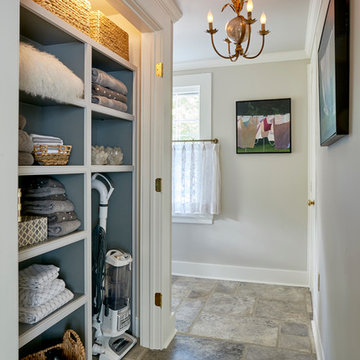
Cette image montre un grand couloir traditionnel avec un mur blanc et un sol en travertin.
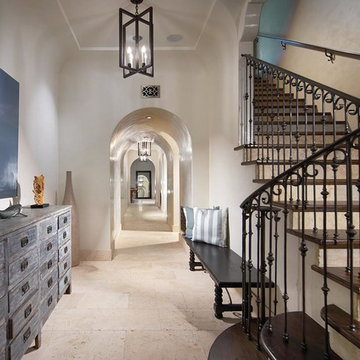
Stair to Basement
General Contractor: McLane Builders Inc
Cette photo montre un couloir méditerranéen de taille moyenne avec un mur blanc, un sol en travertin et un sol beige.
Cette photo montre un couloir méditerranéen de taille moyenne avec un mur blanc, un sol en travertin et un sol beige.
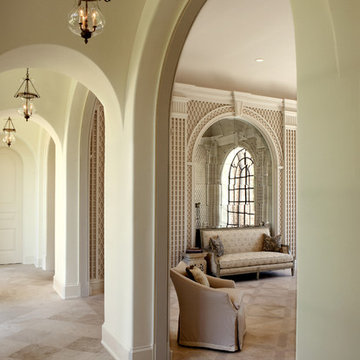
Garden room with trellis woodwork on wall, stenciled limestone floors, antique mirrors and slipcovered furniture.Interiors by Christy Dillard Kratzer, Architecture by Harrison Design Associates, Photography by Chris Little
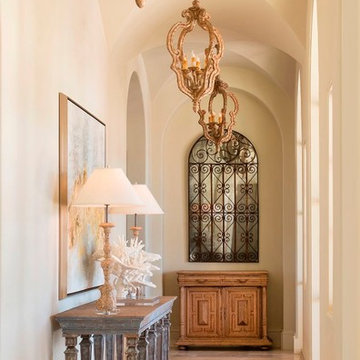
Photos by Dan Piassick
Aménagement d'un couloir méditerranéen de taille moyenne avec un mur blanc et un sol en travertin.
Aménagement d'un couloir méditerranéen de taille moyenne avec un mur blanc et un sol en travertin.
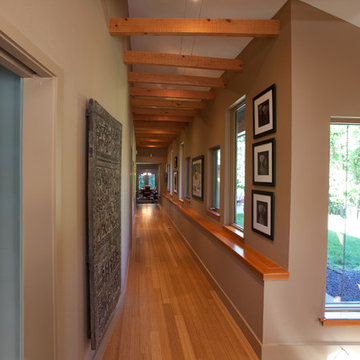
Hallway, also called "dog trot", with a continuous shelf and vaulted ceiling with exposed wood beams in the Gracehaus in Portland, Oregon by Integrate Architecture & Planning
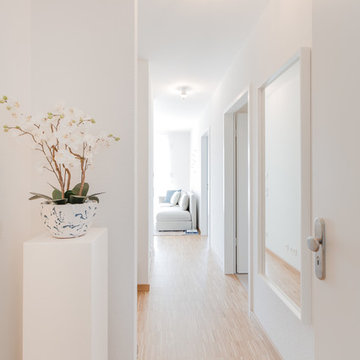
Réalisation d'un petit couloir nordique avec un mur blanc, parquet en bambou et un sol beige.
Idées déco de couloirs avec parquet en bambou et un sol en travertin
1

