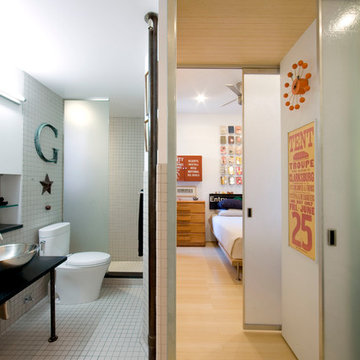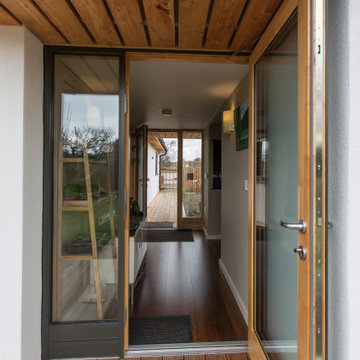Idées déco de couloirs avec parquet en bambou
Trier par :
Budget
Trier par:Populaires du jour
121 - 140 sur 294 photos
1 sur 2
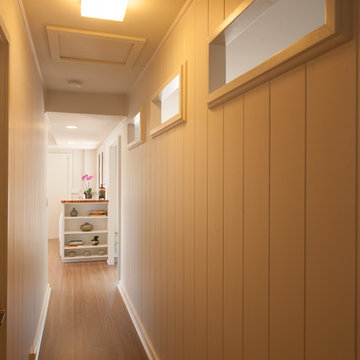
Augie Salbosa
Cette photo montre un couloir chic avec un mur blanc et parquet en bambou.
Cette photo montre un couloir chic avec un mur blanc et parquet en bambou.
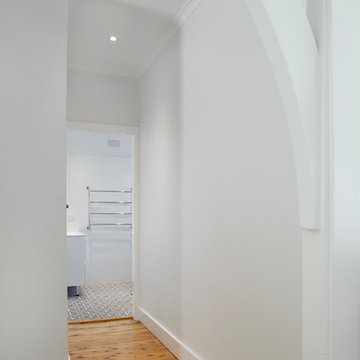
The kitchen and dining room are part of a larger renovation and extension that saw the rear of this home transformed from a small, dark, many-roomed space into a large, bright, open-plan family haven. With a goal to re-invent the home to better suit the needs of the owners, the designer needed to consider making alterations to many rooms in the home including two bathrooms, a laundry, outdoor pergola and a section of hallway.
This was a large job with many facets to oversee and consider but, in Nouvelle’s favour was the fact that the company oversaw all aspects of the project including design, construction and project management. This meant all members of the team were in the communication loop which helped the project run smoothly.
To keep the rear of the home light and bright, the designer choose a warm white finish for the cabinets and benchtop which was highlighted by the bright turquoise tiled splashback. The rear wall was moved outwards and given a bay window shape to create a larger space with expanses of glass to the doors and walls which invite the natural light into the home and make indoor/outdoor entertaining so easy.
The laundry is a clever conversion of an existing outhouse and has given the structure a new lease on life. Stripped bare and re-fitted, the outhouse has been re-purposed to keep the historical exterior while provide a modern, functional interior. A new pergola adjacent to the laundry makes the perfect outside entertaining area and can be used almost year-round.
Inside the house, two bathrooms were renovated utilising the same funky floor tile with its modern, matte finish. Clever design means both bathrooms, although compact, are practical inclusions which help this family during the busy morning rush. In considering the renovation as a whole, it was determined necessary to reconfigure the hallway adjacent to the downstairs bathroom to create a new traffic flow through to the kitchen from the front door and enable a more practical kitchen design to be created.
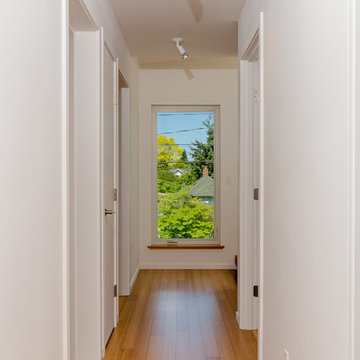
The Phinney Ridge Prefab House is a prefabricated modular home designed by Grouparchitect and built by Method Homes, the modular contractor, and Heartwood Builders, the site contractor. The Home was built offsite in modules that were shipped and assembled onsite in one day for this tight urban lot. The home features sustainable building materials and practices as well as a rooftop deck. For more information on this project, please visit: http://grouparch.com/portfolio_grouparch/phinney-ridge-prefab
Photo credit: Chad Savaikie
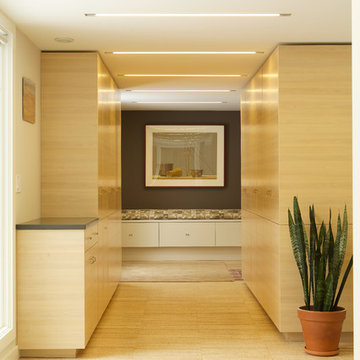
Thomas Robert Clarke
Réalisation d'un grand couloir design avec un mur beige et parquet en bambou.
Réalisation d'un grand couloir design avec un mur beige et parquet en bambou.
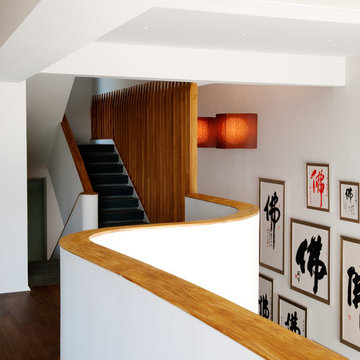
Designed by Blake Civiello. Photos by Philippe Le Berre
Cette image montre un couloir design de taille moyenne avec un mur blanc et parquet en bambou.
Cette image montre un couloir design de taille moyenne avec un mur blanc et parquet en bambou.
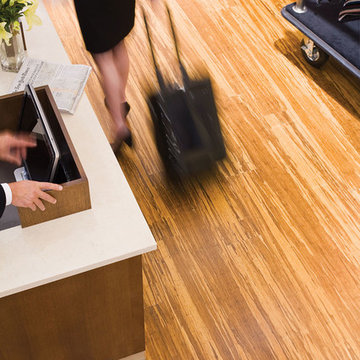
Color: Synergy-Floating-Natural-Bamboo-Brindle
Idée de décoration pour un couloir asiatique de taille moyenne avec un mur marron et parquet en bambou.
Idée de décoration pour un couloir asiatique de taille moyenne avec un mur marron et parquet en bambou.
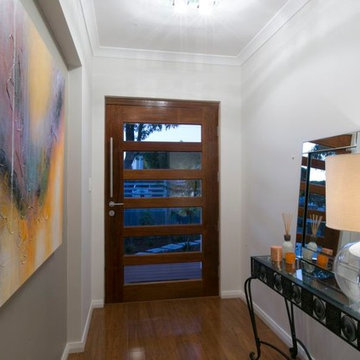
All Rights Reserved © Mondo Exclusive Homes (mondoexclusive.com)
Idées déco pour un couloir moderne de taille moyenne avec un mur blanc et parquet en bambou.
Idées déco pour un couloir moderne de taille moyenne avec un mur blanc et parquet en bambou.
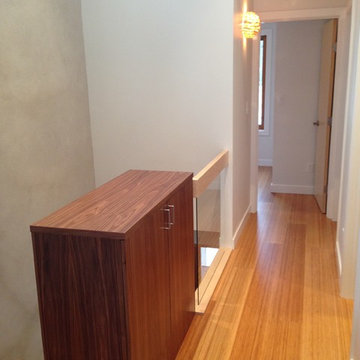
Kanoo Developments
Photo by Chris Buyze
Aménagement d'un petit couloir moderne avec un mur beige et parquet en bambou.
Aménagement d'un petit couloir moderne avec un mur beige et parquet en bambou.
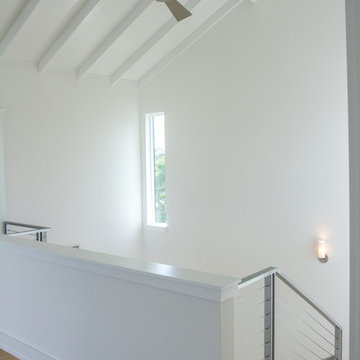
Our latest project, Fish Camp, on Longboat Key, FL. This home was designed around tight zoning restrictions while meeting the FEMA V-zone requirement. It is registered with LEED and is expected to be Platinum certified. It is rated EnergyStar v. 3.1 with a HERS index of 50. The design is a modern take on the Key West vernacular so as to keep with the neighboring historic homes in the area. Ryan Gamma Photography
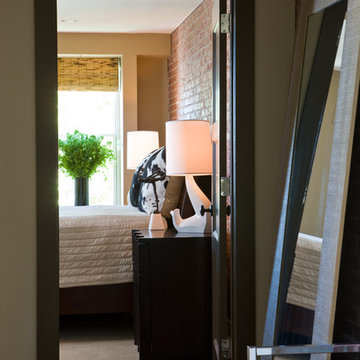
Réalisation d'un petit couloir minimaliste avec un mur beige, parquet en bambou et un sol beige.
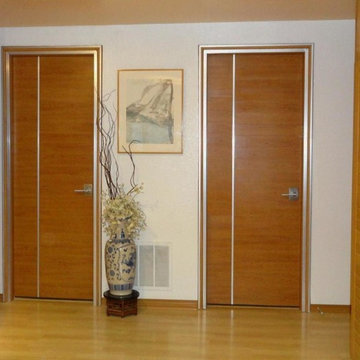
John Salat http://zenarchitect.com
Cette image montre un couloir design de taille moyenne avec un mur blanc, parquet en bambou et un sol beige.
Cette image montre un couloir design de taille moyenne avec un mur blanc, parquet en bambou et un sol beige.
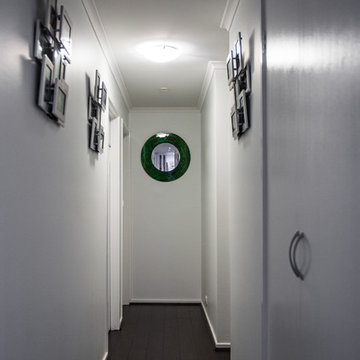
Heartstory Photography
Cette image montre un couloir design avec un mur blanc et parquet en bambou.
Cette image montre un couloir design avec un mur blanc et parquet en bambou.
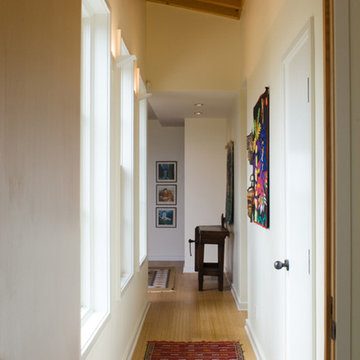
James Chen
Réalisation d'un couloir minimaliste de taille moyenne avec un mur blanc et parquet en bambou.
Réalisation d'un couloir minimaliste de taille moyenne avec un mur blanc et parquet en bambou.
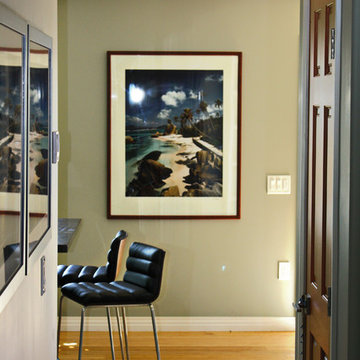
Ivan
Inspiration pour un petit couloir bohème avec un mur gris et parquet en bambou.
Inspiration pour un petit couloir bohème avec un mur gris et parquet en bambou.
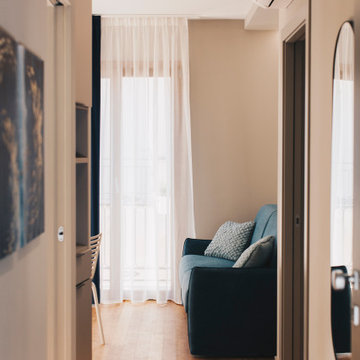
Démolition et reconstruction d'un immeuble dans le centre historique de Castellammare del Golfo composé de petits appartements confortables où vous pourrez passer vos vacances. L'idée était de conserver l'aspect architectural avec un goût historique actuel mais en le reproposant dans une tonalité moderne.Des matériaux précieux ont été utilisés, tels que du parquet en bambou pour le sol, du marbre pour les salles de bains et le hall d'entrée, un escalier métallique avec des marches en bois et des couloirs en marbre, des luminaires encastrés ou suspendus, des boiserie sur les murs des chambres et dans les couloirs, des dressings ouverte, portes intérieures en laque mate avec une couleur raffinée, fenêtres en bois, meubles sur mesure, mini-piscines et mobilier d'extérieur. Chaque étage se distingue par la couleur, l'ameublement et les accessoires d'ameublement. Tout est contrôlé par l'utilisation de la domotique. Un projet de design d'intérieur avec un design unique qui a permis d'obtenir des appartements de luxe.
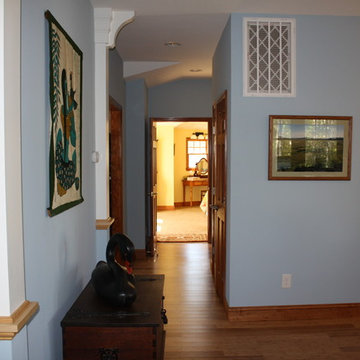
Idée de décoration pour un couloir design avec un mur bleu, parquet en bambou et un sol marron.
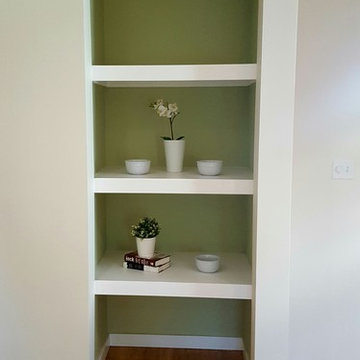
Willis Daniels
Aménagement d'un couloir campagne avec un mur vert, parquet en bambou et un sol marron.
Aménagement d'un couloir campagne avec un mur vert, parquet en bambou et un sol marron.
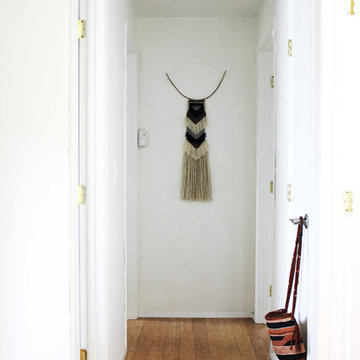
Hallway with wall decor and industrial caged ceiling lamp.
Cette photo montre un couloir avec un mur blanc et parquet en bambou.
Cette photo montre un couloir avec un mur blanc et parquet en bambou.
Idées déco de couloirs avec parquet en bambou
7
