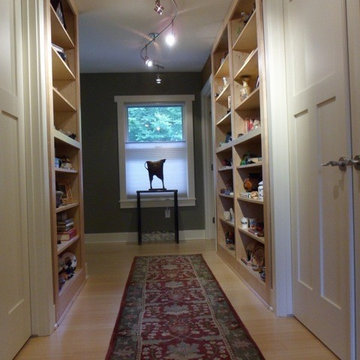Idées déco de couloirs avec parquet en bambou
Trier par :
Budget
Trier par:Populaires du jour
1 - 18 sur 18 photos
1 sur 3
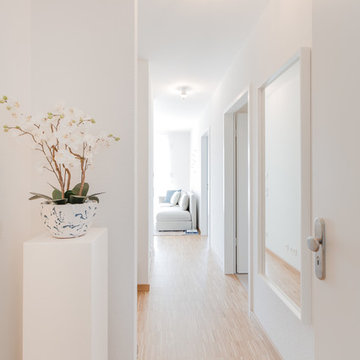
Réalisation d'un petit couloir nordique avec un mur blanc, parquet en bambou et un sol beige.
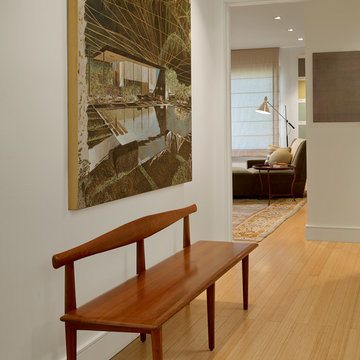
Cesar Rubio
Hulburd Design transformed a 1920s French Provincial-style home to accommodate a family of five with guest quarters. The family frequently entertains and loves to cook. This, along with their extensive modern art collection and Scandinavian aesthetic informed the clean, lively palette.
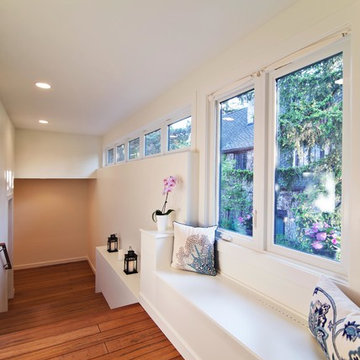
Coming back down the hall, the exterior art is on full display. Hand-scraped strand-woven bamboo floors also really pop. The window bench doubles as storage below. -Photos by Black Olive Photographic
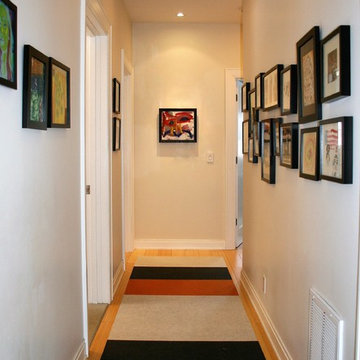
Hallway displaying family photographs and art
Réalisation d'un couloir minimaliste avec parquet en bambou et un mur blanc.
Réalisation d'un couloir minimaliste avec parquet en bambou et un mur blanc.
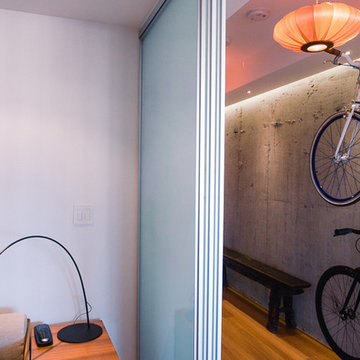
John Goldsmith
Exemple d'un couloir moderne de taille moyenne avec un mur blanc, un sol marron et parquet en bambou.
Exemple d'un couloir moderne de taille moyenne avec un mur blanc, un sol marron et parquet en bambou.
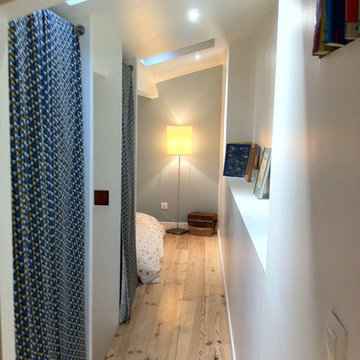
fabienne férec
Réalisation d'un petit couloir design avec un mur blanc et parquet en bambou.
Réalisation d'un petit couloir design avec un mur blanc et parquet en bambou.
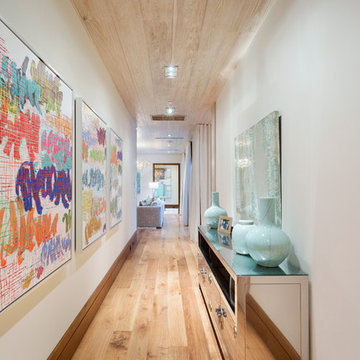
Aménagement d'un couloir contemporain de taille moyenne avec un mur blanc et parquet en bambou.
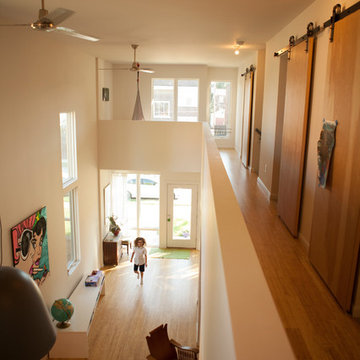
Large windows brighten an open hallway that offers great views to the first level and to the street scape.
Idée de décoration pour un couloir design avec parquet en bambou.
Idée de décoration pour un couloir design avec parquet en bambou.
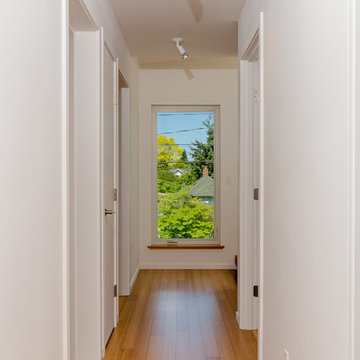
The Phinney Ridge Prefab House is a prefabricated modular home designed by Grouparchitect and built by Method Homes, the modular contractor, and Heartwood Builders, the site contractor. The Home was built offsite in modules that were shipped and assembled onsite in one day for this tight urban lot. The home features sustainable building materials and practices as well as a rooftop deck. For more information on this project, please visit: http://grouparch.com/portfolio_grouparch/phinney-ridge-prefab
Photo credit: Chad Savaikie
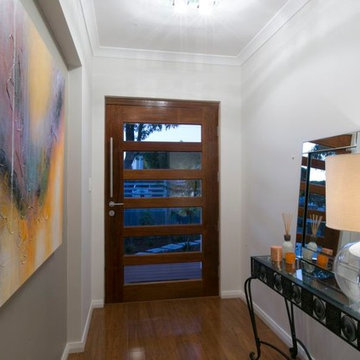
All Rights Reserved © Mondo Exclusive Homes (mondoexclusive.com)
Idées déco pour un couloir moderne de taille moyenne avec un mur blanc et parquet en bambou.
Idées déco pour un couloir moderne de taille moyenne avec un mur blanc et parquet en bambou.
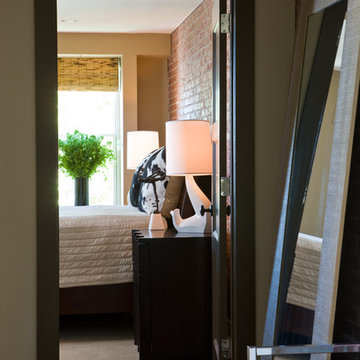
Réalisation d'un petit couloir minimaliste avec un mur beige, parquet en bambou et un sol beige.
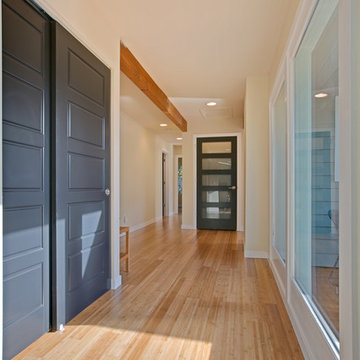
Bright hallway with sliding doors leading to storage.
Idées déco pour un couloir contemporain avec parquet en bambou.
Idées déco pour un couloir contemporain avec parquet en bambou.
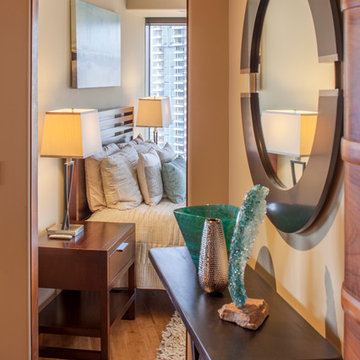
Pablo Mason Photography
Cette photo montre un couloir tendance avec parquet en bambou.
Cette photo montre un couloir tendance avec parquet en bambou.
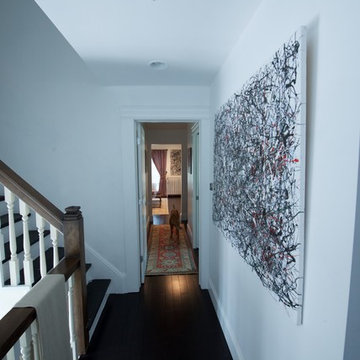
2nd floor landing and hallway to Master Suite
Idées déco pour un petit couloir classique avec un mur blanc et parquet en bambou.
Idées déco pour un petit couloir classique avec un mur blanc et parquet en bambou.
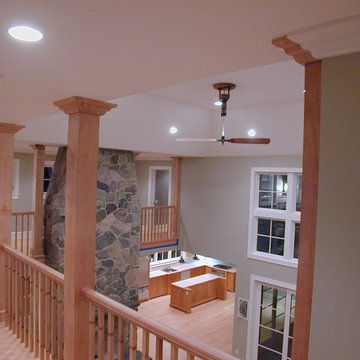
Réalisation d'un grand couloir tradition avec un mur vert, parquet en bambou et un sol beige.
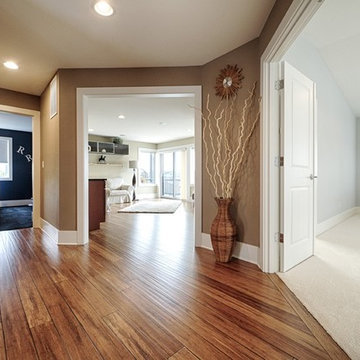
In Lower Kennydale we build a transitional home with a bright open feel. The beams on the main level give you the styling of a loft with lots of light. We hope you enjoy the bamboo flooring and custom metal stair system. The second island in the kitchen offers more space for cooking and entertaining. The bedrooms are large and the basement offers extra storage and entertaining space as well.
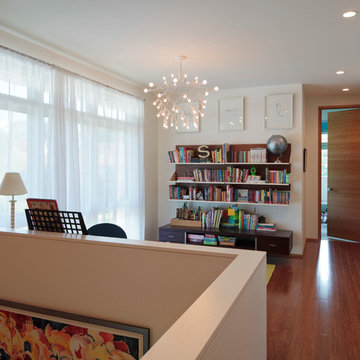
A palette of natural materials including exterior stucco, ipe wood siding, bamboo floors and doors, and rift sawn oak cabinets reflect the family values of modern simplicity.
Photo Credit: Aaron Dougherty
Idées déco de couloirs avec parquet en bambou
1
