Idées déco de couloirs avec un mur orange et un sol en bois brun
Trier par :
Budget
Trier par:Populaires du jour
1 - 20 sur 65 photos

Paul S. Bartholomew Photography, Inc.
Exemple d'un couloir craftsman de taille moyenne avec un mur orange, un sol en bois brun et un sol marron.
Exemple d'un couloir craftsman de taille moyenne avec un mur orange, un sol en bois brun et un sol marron.
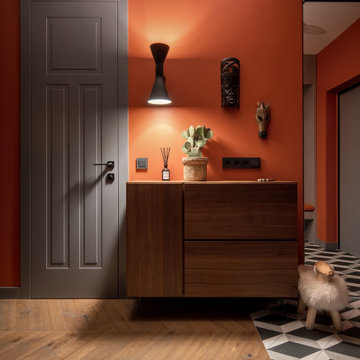
Aménagement d'un grand couloir contemporain avec un mur orange, un sol en bois brun et un sol marron.
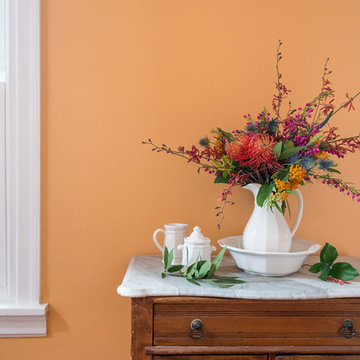
Julia Staples Photography
Idées déco pour un petit couloir campagne avec un mur orange et un sol en bois brun.
Idées déco pour un petit couloir campagne avec un mur orange et un sol en bois brun.
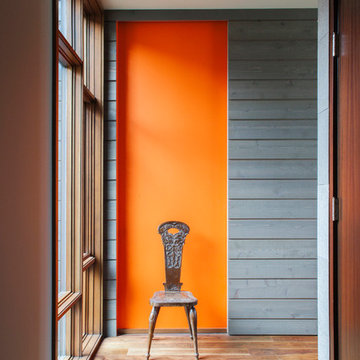
ye-h photography
Cette image montre un couloir design avec un mur orange et un sol en bois brun.
Cette image montre un couloir design avec un mur orange et un sol en bois brun.
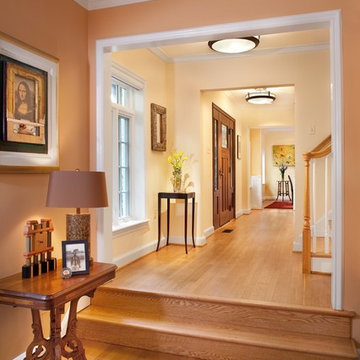
THE STORY UNFOLDS. Relocating the front entrance carved out ample room for a gracious foyer—with clear sight lines to the expanded dining room and comfortable living room. A mahogany door offers a warm welcome, and new energy-efficient windows beckon in light while keeping the interior climate consistent.
Photography by Morgan Howarth

David Trotter - 8TRACKstudios - www.8trackstudios.com
Réalisation d'un couloir vintage avec un mur orange, un sol en bois brun et un sol orange.
Réalisation d'un couloir vintage avec un mur orange, un sol en bois brun et un sol orange.
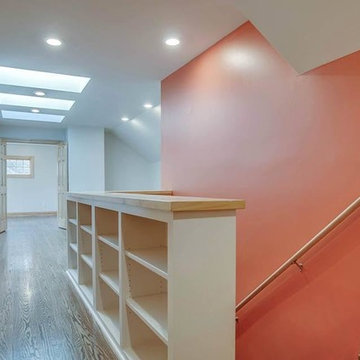
With years of experience in the Nashville area, Blackstone Painters offers professional quality to your average homeowner, general contractor, and investor. Blackstone Painters provides a skillful job, one that has preserved and improved the look and value of many homes and businesses. Whether your project is an occupied living space, new construction, remodel, or renovation, Blackstone Painters will make your project stand out from the rest. We specialize in interior and exterior painting. We also offer faux finishing and environmentally safe VOC paints. Serving Nashville, Davidson County and Williamson County.
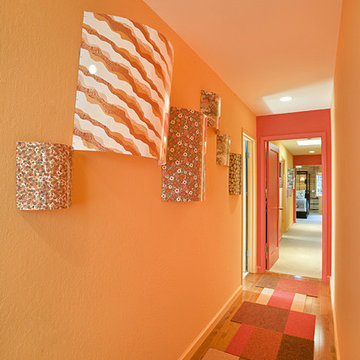
Cette photo montre un couloir tendance avec un mur orange, un sol en bois brun et un sol orange.

Inspiration pour un couloir bohème de taille moyenne avec un mur orange, un sol en bois brun et un sol marron.
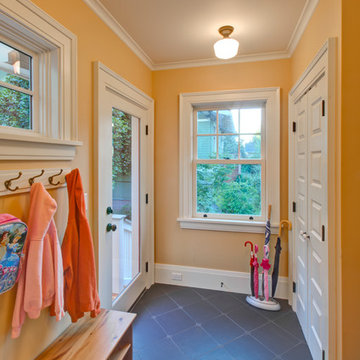
Hall connecting mudroom to kitchen, with pantry and storage cabinets.
Aménagement d'un couloir craftsman avec un mur orange et un sol en bois brun.
Aménagement d'un couloir craftsman avec un mur orange et un sol en bois brun.
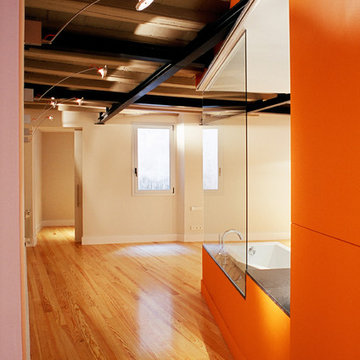
Idée de décoration pour un couloir design de taille moyenne avec un mur orange et un sol en bois brun.
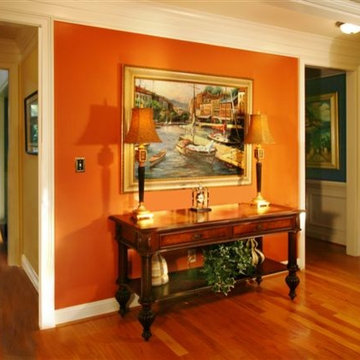
This is a really good example of where to put a splash of color in your room. This small wall area faced the family room and was the perfect place to put a small dose of a strong color.It pops beautifully!
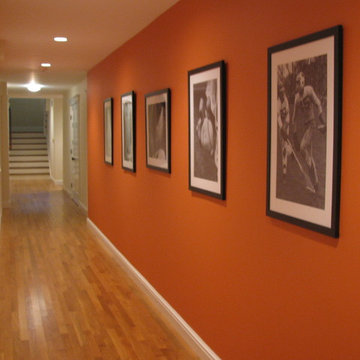
New construction of large house in Newton, MA.
Réalisation d'un grand couloir bohème avec un mur orange, un sol en bois brun et un sol marron.
Réalisation d'un grand couloir bohème avec un mur orange, un sol en bois brun et un sol marron.
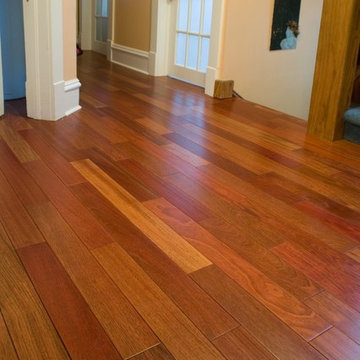
Idées déco pour un couloir contemporain de taille moyenne avec un mur orange et un sol en bois brun.
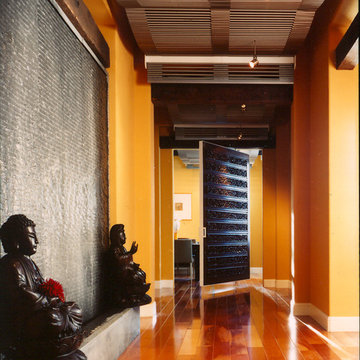
Michael O'Callahan of MOC Photo
Cette image montre un couloir asiatique avec un mur orange, un sol en bois brun et un sol orange.
Cette image montre un couloir asiatique avec un mur orange, un sol en bois brun et un sol orange.
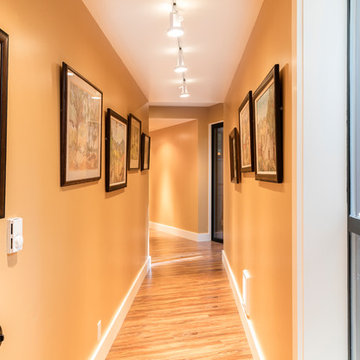
Creating a bridge between buildings at The Sea Ranch is an unusual undertaking. Though several residential, elevated walkways and a couple of residential bridges do exist, in general, the design elements of The Sea Ranch favor smaller, separate buildings. However, to make all of these buildings work for the owners and their pets, they really needed a bridge. Early on David Moulton AIA consulted The Sea Ranch Design Review Committee on their receptiveness to this project. Many different ideas were discussed with the Design Committee but ultimately, given the strong need for the bridge, they asked that it be designed in a way that expressed the organic nature of the landscape. There was strong opposition to creating a straight, longitudinal structure. Soon it became apparent that a central tower sporting a small viewing deck and screened window seat provided the owners with key wildlife viewing spots and gave the bridge a central structural point from which the adjacent, angled arms could reach west between the trees to the main house and east between the trees to the new master suite. The result is a precise and carefully designed expression of the landscape: an enclosed bridge elevated above wildlife paths and woven within inches of towering redwood trees.
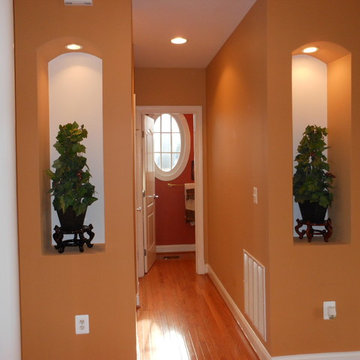
adding warm paint colors with a light accent in the art niches, brings drama and interest to this hallway.
Idées déco pour un couloir classique de taille moyenne avec un mur orange, un sol en bois brun et un sol orange.
Idées déco pour un couloir classique de taille moyenne avec un mur orange, un sol en bois brun et un sol orange.
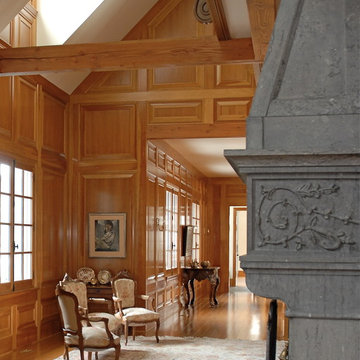
Leona Mozes Photography for Scott Yetman Design
Cette image montre un très grand couloir traditionnel avec un mur orange et un sol en bois brun.
Cette image montre un très grand couloir traditionnel avec un mur orange et un sol en bois brun.
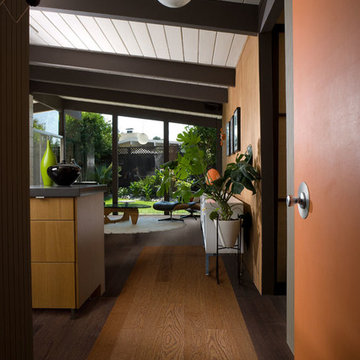
Color: Living-Oak-Amber
Idées déco pour un couloir moderne de taille moyenne avec un mur orange et un sol en bois brun.
Idées déco pour un couloir moderne de taille moyenne avec un mur orange et un sol en bois brun.
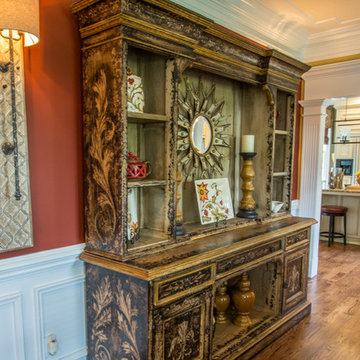
Pottery selected from Pier I. Mirror jars from Designs From Beth's House, other by homeowner.
Photographer: Carol Stuart
Aménagement d'un couloir éclectique de taille moyenne avec un mur orange, un sol en bois brun et un sol marron.
Aménagement d'un couloir éclectique de taille moyenne avec un mur orange, un sol en bois brun et un sol marron.
Idées déco de couloirs avec un mur orange et un sol en bois brun
1