Idées déco de couloirs avec un sol en bois brun et un plafond en bois
Trier par :
Budget
Trier par:Populaires du jour
1 - 20 sur 134 photos
1 sur 3

Our clients wanted to replace an existing suburban home with a modern house at the same Lexington address where they had lived for years. The structure the clients envisioned would complement their lives and integrate the interior of the home with the natural environment of their generous property. The sleek, angular home is still a respectful neighbor, especially in the evening, when warm light emanates from the expansive transparencies used to open the house to its surroundings. The home re-envisions the suburban neighborhood in which it stands, balancing relationship to the neighborhood with an updated aesthetic.
The floor plan is arranged in a “T” shape which includes a two-story wing consisting of individual studies and bedrooms and a single-story common area. The two-story section is arranged with great fluidity between interior and exterior spaces and features generous exterior balconies. A staircase beautifully encased in glass stands as the linchpin between the two areas. The spacious, single-story common area extends from the stairwell and includes a living room and kitchen. A recessed wooden ceiling defines the living room area within the open plan space.
Separating common from private spaces has served our clients well. As luck would have it, construction on the house was just finishing up as we entered the Covid lockdown of 2020. Since the studies in the two-story wing were physically and acoustically separate, zoom calls for work could carry on uninterrupted while life happened in the kitchen and living room spaces. The expansive panes of glass, outdoor balconies, and a broad deck along the living room provided our clients with a structured sense of continuity in their lives without compromising their commitment to aesthetically smart and beautiful design.

Aménagement d'un couloir montagne avec un mur blanc, un sol en bois brun, un sol marron, un plafond voûté et un plafond en bois.

Ensemble de mobiliers et habillages muraux pour un siège professionnel. Cet ensemble est composé d'habillages muraux et plafond en tasseaux chêne huilé avec led intégrées, différents claustras, une banque d'accueil avec inscriptions gravées, une kitchenette, meuble de rangements et divers plateaux.
Les mobiliers sont réalisé en mélaminé blanc et chêne kendal huilé afin de s'assortir au mieux aux tasseaux chêne véritable.

Loft Sitting Area with Built-In Window Seats and Shelves. Custom Wood and Iron Railing, Wood Floors and Ceiling.
Cette image montre un petit couloir chalet avec un mur beige, un sol en bois brun, un sol marron et un plafond en bois.
Cette image montre un petit couloir chalet avec un mur beige, un sol en bois brun, un sol marron et un plafond en bois.
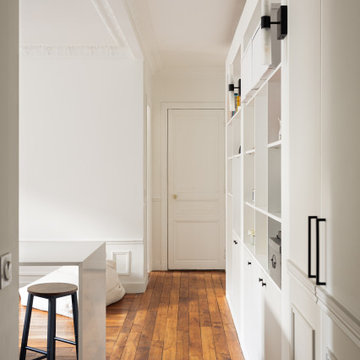
Vue du couloir, avec ses menuiseries, vers la salle d'eau.
Cette photo montre un couloir de taille moyenne avec un mur blanc, un sol blanc, un sol en bois brun, un plafond en bois et boiseries.
Cette photo montre un couloir de taille moyenne avec un mur blanc, un sol blanc, un sol en bois brun, un plafond en bois et boiseries.

Second Floor Hallway-Open to Kitchen, Living, Dining below
Cette photo montre un couloir montagne en bois de taille moyenne avec un sol en bois brun et un plafond en bois.
Cette photo montre un couloir montagne en bois de taille moyenne avec un sol en bois brun et un plafond en bois.
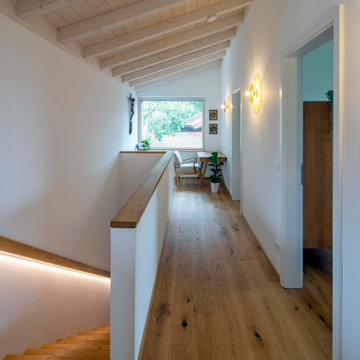
Foto: Michael Voit, Nußdorf
Aménagement d'un couloir contemporain avec un mur blanc, un sol en bois brun et un plafond en bois.
Aménagement d'un couloir contemporain avec un mur blanc, un sol en bois brun et un plafond en bois.
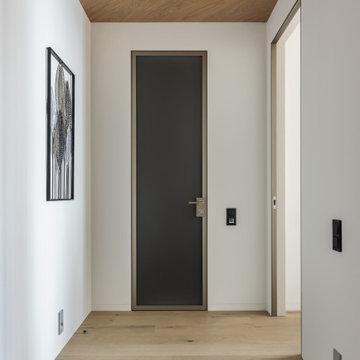
Inspiration pour un couloir design de taille moyenne avec un sol en bois brun et un plafond en bois.

An intimate sitting area between the mud room and the kitchen fills and otherwise empty space.
Cette image montre un couloir chalet en bois avec un sol en bois brun et un plafond en bois.
Cette image montre un couloir chalet en bois avec un sol en bois brun et un plafond en bois.
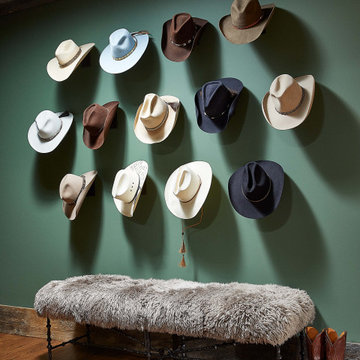
This hall is the epitome of Western-inspired design! The cowboy hat decals are accompanied with a turquoise painted wall, and a faux fur bench.
Inspiration pour un couloir chalet avec un mur vert, un sol en bois brun, un sol marron et un plafond en bois.
Inspiration pour un couloir chalet avec un mur vert, un sol en bois brun, un sol marron et un plafond en bois.

@BuildCisco 1-877-BUILD-57
Aménagement d'un couloir craftsman avec un mur blanc, un sol en bois brun, un sol beige, un plafond en bois et du lambris.
Aménagement d'un couloir craftsman avec un mur blanc, un sol en bois brun, un sol beige, un plafond en bois et du lambris.
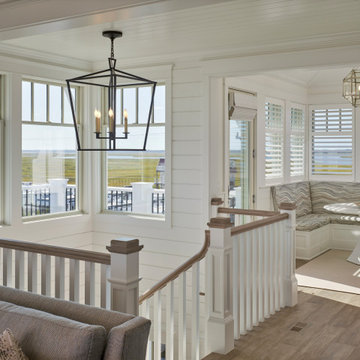
Additional seating areas around stairwell.
Cette photo montre un grand couloir bord de mer avec un mur blanc, un sol en bois brun et un plafond en bois.
Cette photo montre un grand couloir bord de mer avec un mur blanc, un sol en bois brun et un plafond en bois.

Vista del corridoio
Idée de décoration pour un petit couloir minimaliste en bois avec un mur marron, un sol en bois brun, un sol marron et un plafond en bois.
Idée de décoration pour un petit couloir minimaliste en bois avec un mur marron, un sol en bois brun, un sol marron et un plafond en bois.
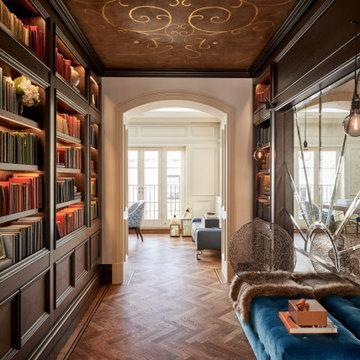
Réalisation d'un grand couloir tradition avec un mur marron, un sol en bois brun, un sol marron et un plafond en bois.
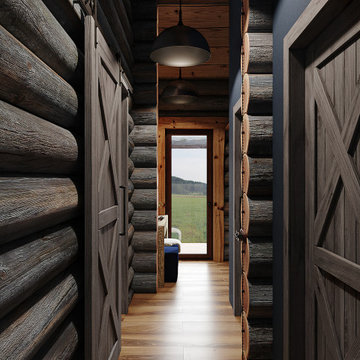
Cette photo montre un couloir montagne en bois de taille moyenne avec un sol en bois brun et un plafond en bois.
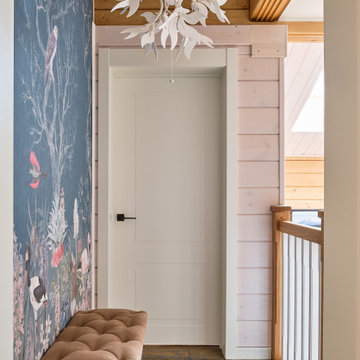
Cette image montre un couloir bohème de taille moyenne avec un mur multicolore, un sol en bois brun, un sol marron, un plafond en lambris de bois et un plafond en bois.

Photo by Jenna Peffley
Aménagement d'un couloir éclectique avec un mur blanc, un sol en bois brun et un plafond en bois.
Aménagement d'un couloir éclectique avec un mur blanc, un sol en bois brun et un plafond en bois.
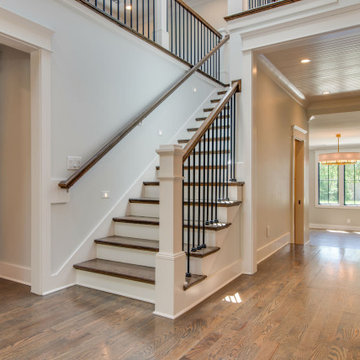
Idée de décoration pour un couloir tradition de taille moyenne avec un mur blanc, un sol en bois brun et un plafond en bois.
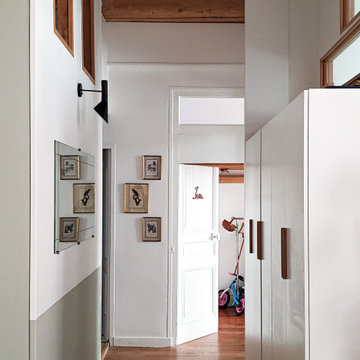
Cette photo montre un couloir tendance de taille moyenne avec un mur vert, un sol en bois brun, un sol marron et un plafond en bois.
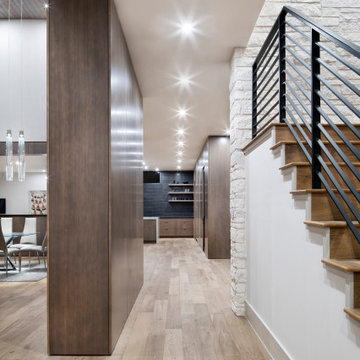
Exemple d'un grand couloir moderne avec un mur blanc, un sol en bois brun, un sol marron, un plafond en bois et du lambris.
Idées déco de couloirs avec un sol en bois brun et un plafond en bois
1