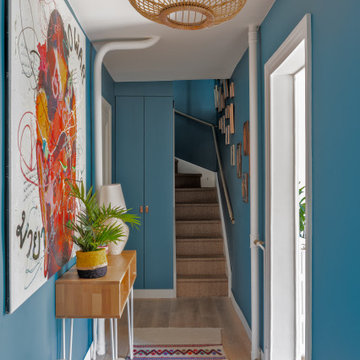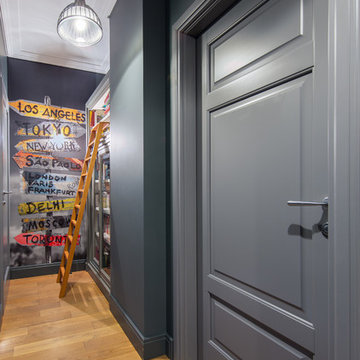Idées déco de couloirs avec un sol en bois brun
Trier par :
Budget
Trier par:Populaires du jour
1 - 20 sur 18 865 photos
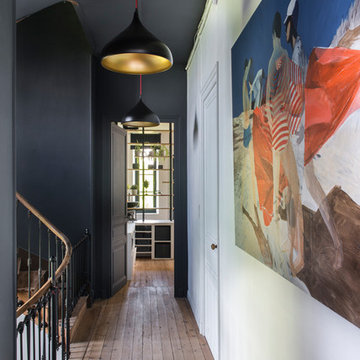
Idées déco pour un grand couloir éclectique avec un sol marron, un mur noir et un sol en bois brun.
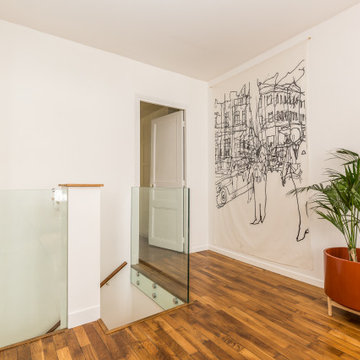
Cette image montre un couloir design de taille moyenne avec un mur blanc, un sol en bois brun et un sol marron.
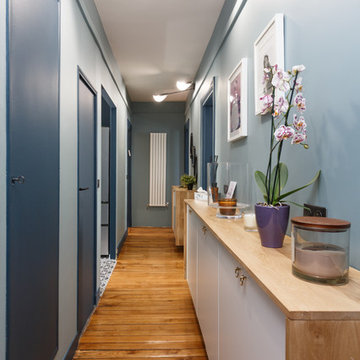
Idées déco pour un couloir contemporain avec un mur bleu, un sol en bois brun et un sol beige.
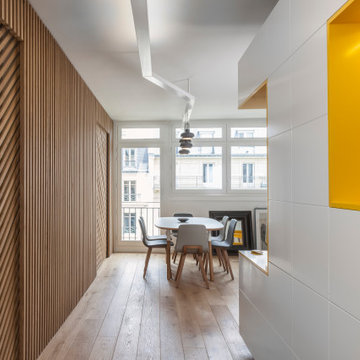
Aménagement d'un couloir contemporain de taille moyenne avec un mur marron, un sol en bois brun et un sol marron.
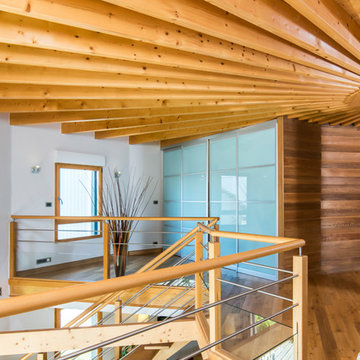
Visitez là du lundi au samedi ! c'est notre maison témoin Angevine
Exemple d'un couloir tendance avec un mur blanc, un sol en bois brun et un sol marron.
Exemple d'un couloir tendance avec un mur blanc, un sol en bois brun et un sol marron.
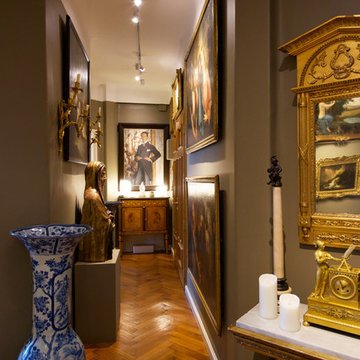
Elisabetta Gazziero © 2018 Houzz
Cette photo montre un couloir chic avec un mur gris, un sol en bois brun et un sol marron.
Cette photo montre un couloir chic avec un mur gris, un sol en bois brun et un sol marron.
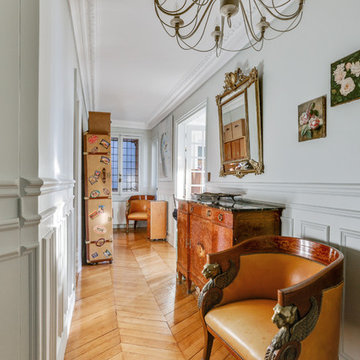
Idées déco pour un couloir classique avec un mur blanc, un sol en bois brun et un sol marron.
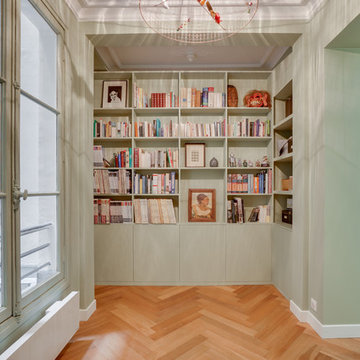
Bibliotheque crée sur mesure par Karine Perez
crédit photo@karineperez
Inspiration pour un couloir design avec un mur vert, un sol en bois brun et un sol marron.
Inspiration pour un couloir design avec un mur vert, un sol en bois brun et un sol marron.
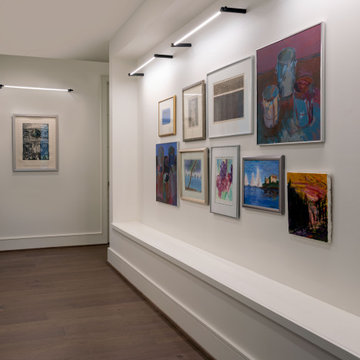
Réalisation d'un très grand couloir design avec un mur blanc, un sol en bois brun et un sol marron.
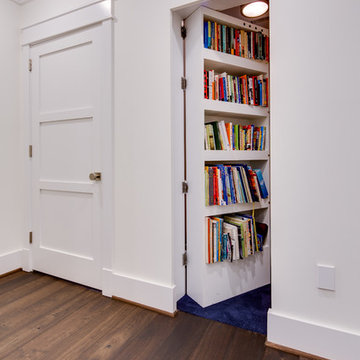
Maryland Photography, Inc.
This hidden door matches the rest of the hallway and hides itself perfectly (except when open, of course!)
Réalisation d'un couloir design de taille moyenne avec un mur blanc, un sol en bois brun et un sol marron.
Réalisation d'un couloir design de taille moyenne avec un mur blanc, un sol en bois brun et un sol marron.
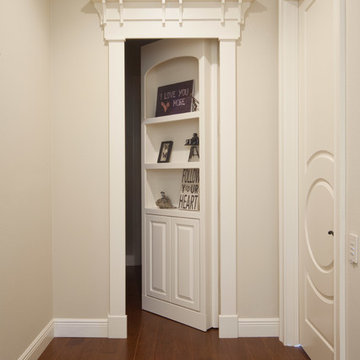
Idées déco pour un couloir classique de taille moyenne avec un sol en bois brun et un mur beige.

Idée de décoration pour un couloir tradition de taille moyenne avec un mur blanc et un sol en bois brun.

Photo by: Tripp Smith
Inspiration pour un couloir traditionnel avec un mur blanc et un sol en bois brun.
Inspiration pour un couloir traditionnel avec un mur blanc et un sol en bois brun.

Idée de décoration pour un couloir design avec un mur blanc, un sol en bois brun et un sol beige.
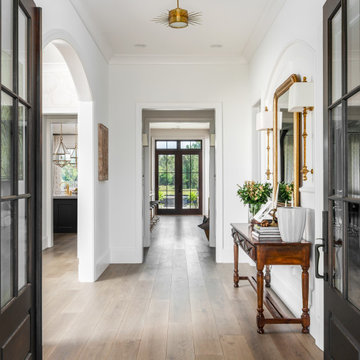
Photography: Garett + Carrie Buell of Studiobuell/ studiobuell.com
Exemple d'un grand couloir chic avec un mur blanc, un sol en bois brun et un sol marron.
Exemple d'un grand couloir chic avec un mur blanc, un sol en bois brun et un sol marron.
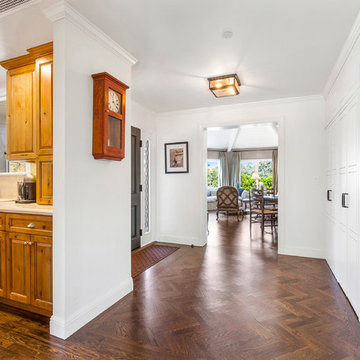
Idée de décoration pour un couloir craftsman de taille moyenne avec un mur blanc et un sol en bois brun.
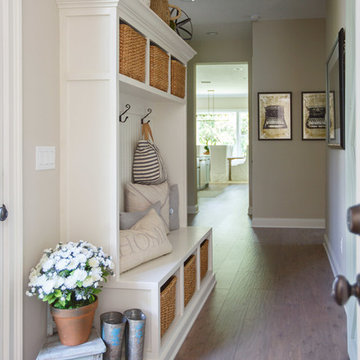
Aménagement d'un couloir classique de taille moyenne avec un mur beige, un sol en bois brun et un sol marron.
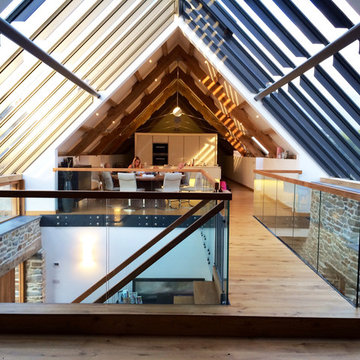
Stunning view of landing balustrade with large pitched windows to both sides
Réalisation d'un grand couloir design avec un mur marron et un sol en bois brun.
Réalisation d'un grand couloir design avec un mur marron et un sol en bois brun.
Idées déco de couloirs avec un sol en bois brun
1
