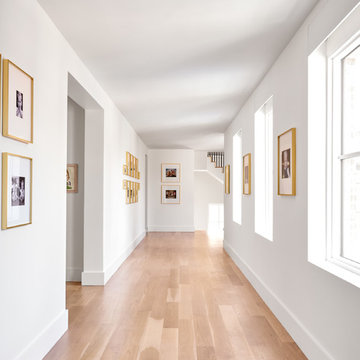Idées déco de couloirs avec un sol en bois brun
Trier par :
Budget
Trier par:Populaires du jour
21 - 40 sur 18 873 photos
1 sur 2
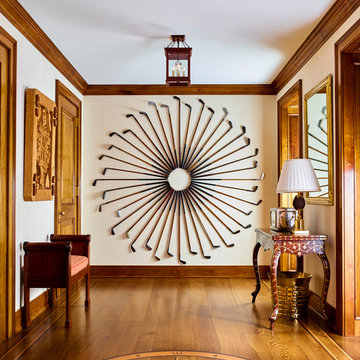
Idées déco pour un couloir classique avec un mur beige, un sol en bois brun et un sol marron.

Jonathan Edwards Media
Idée de décoration pour un grand couloir marin avec un mur bleu, un sol en bois brun et un sol gris.
Idée de décoration pour un grand couloir marin avec un mur bleu, un sol en bois brun et un sol gris.
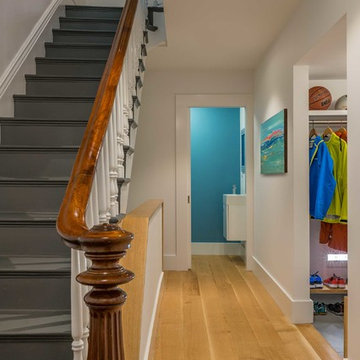
Eric Roth Photo
Idées déco pour un couloir classique de taille moyenne avec un mur blanc et un sol en bois brun.
Idées déco pour un couloir classique de taille moyenne avec un mur blanc et un sol en bois brun.

The original wooden arch details in the hallway area have been restored.
Photo by Chris Snook
Cette photo montre un couloir chic de taille moyenne avec un sol en bois brun, un sol marron, un mur beige et du lambris.
Cette photo montre un couloir chic de taille moyenne avec un sol en bois brun, un sol marron, un mur beige et du lambris.
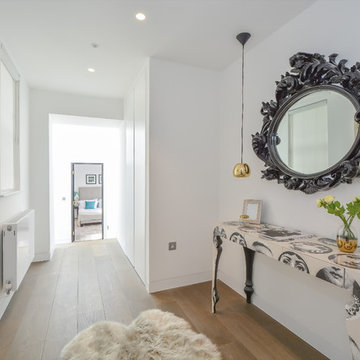
Réalisation d'un couloir bohème de taille moyenne avec un mur blanc, un sol en bois brun et un sol marron.
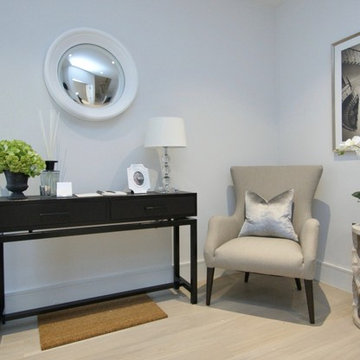
Réalisation d'un couloir minimaliste de taille moyenne avec un mur gris, un sol en bois brun et un sol beige.

These clients requested a first-floor makeover of their home involving an outdated sunroom and a new kitchen, as well as adding a pantry, locker area, and updating their laundry and powder bath. The new sunroom was rebuilt with a contemporary feel that blends perfectly with the home’s architecture. An abundance of natural light floods these spaces through the floor to ceiling windows and oversized skylights. An existing exterior kitchen wall was removed completely to open the space into a new modern kitchen, complete with custom white painted cabinetry with a walnut stained island. Just off the kitchen, a glass-front "lighted dish pantry" was incorporated into a hallway alcove. This space also has a large walk-in pantry that provides a space for the microwave and plenty of compartmentalized built-in storage. The back-hall area features white custom-built lockers for shoes and back packs, with stained a walnut bench. And to round out the renovation, the laundry and powder bath also received complete updates with custom built cabinetry and new countertops. The transformation is a stunning modern first floor renovation that is timeless in style and is a hub for this growing family to enjoy for years to come.
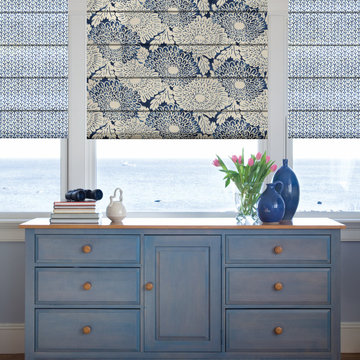
Roman shades come in a variety of different fabric and pattern to suit any room's style.
Réalisation d'un couloir marin de taille moyenne avec un mur gris, un sol en bois brun et un sol marron.
Réalisation d'un couloir marin de taille moyenne avec un mur gris, un sol en bois brun et un sol marron.
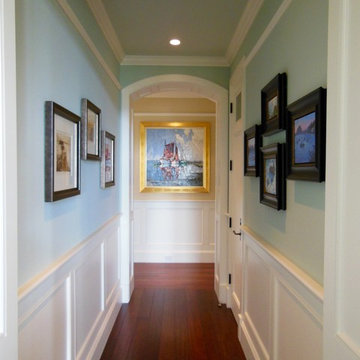
Réalisation d'un couloir tradition de taille moyenne avec un mur gris, un sol en bois brun et un sol marron.
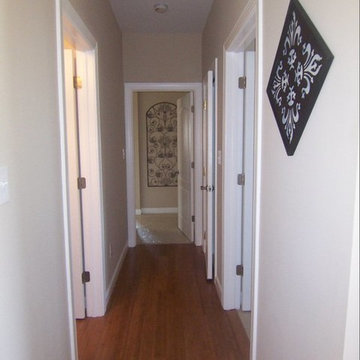
Sturdevant Construction is a Class A General Contractor providing custom home building, additions, and remodeling services to the greater Hampton Roads area. Our goal is providing a timely service, and reliable product, with ethical behavior.
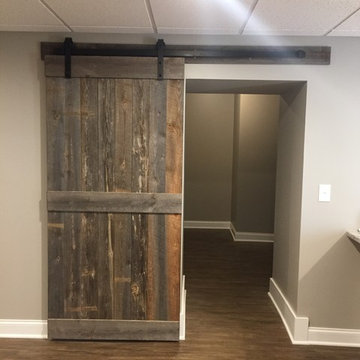
This project is in the final stages. The basement is finished with a den, bedroom, full bathroom and spacious laundry room. New living spaces have been created upstairs. The kitchen has come alive with white cabinets, new countertops, a farm sink and a brick backsplash. The mudroom was incorporated at the garage entrance with a storage bench and beadboard accents. Industrial and vintage lighting, a barn door, a mantle with restored wood and metal cabinet inlays all add to the charm of the farm house remodel. DREAM. BUILD. LIVE. www.smartconstructionhomes.com
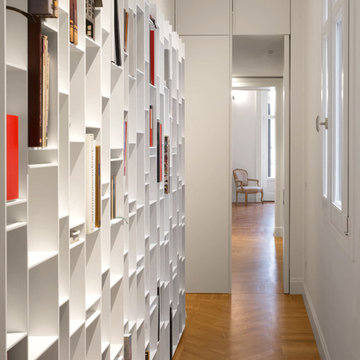
Idée de décoration pour un couloir design de taille moyenne avec un mur blanc et un sol en bois brun.
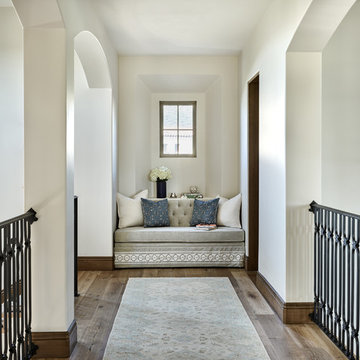
Réalisation d'un couloir méditerranéen de taille moyenne avec un mur blanc, un sol en bois brun et un sol marron.
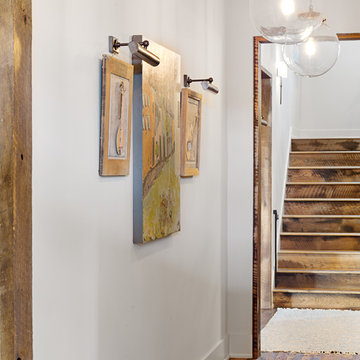
Idées déco pour un couloir classique de taille moyenne avec un mur blanc, un sol en bois brun et un sol marron.

スタイル工房_stylekoubou
Idée de décoration pour un petit couloir nordique avec un mur blanc et un sol en bois brun.
Idée de décoration pour un petit couloir nordique avec un mur blanc et un sol en bois brun.
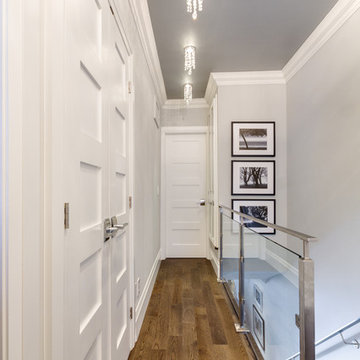
This narrow hallway feels more open with the new glass railing. A dark ceiling and decorative lighting create visual interest.
Idées déco pour un petit couloir contemporain avec un mur gris et un sol en bois brun.
Idées déco pour un petit couloir contemporain avec un mur gris et un sol en bois brun.
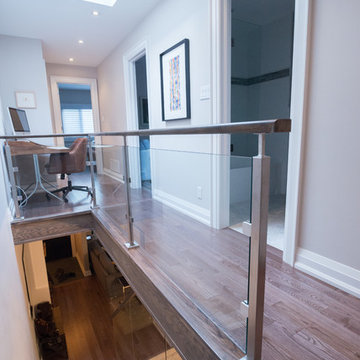
Alex Nirta
Exemple d'un petit couloir moderne avec un mur gris, un sol en bois brun et un sol marron.
Exemple d'un petit couloir moderne avec un mur gris, un sol en bois brun et un sol marron.
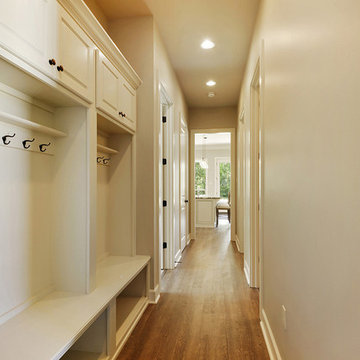
Idée de décoration pour un couloir design de taille moyenne avec un mur beige, un sol en bois brun et un sol marron.
Idées déco de couloirs avec un sol en bois brun
2
