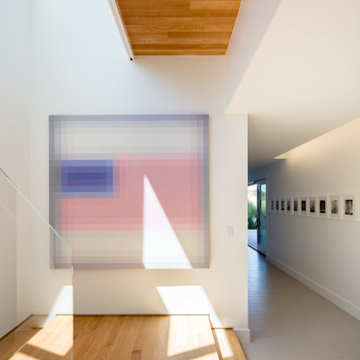Idées déco de couloirs avec parquet clair et un plafond en bois
Trier par :
Budget
Trier par:Populaires du jour
1 - 20 sur 101 photos
1 sur 3

Réalisation d'un grand couloir design en bois avec parquet clair et un plafond en bois.

Cette photo montre un grand couloir moderne avec un mur blanc, parquet clair, un sol beige et un plafond en bois.
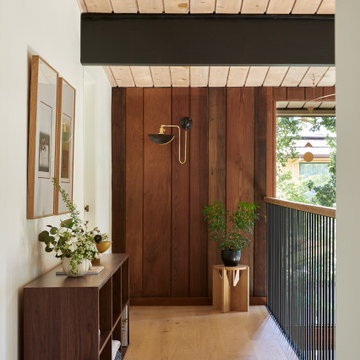
This 1960s home was in original condition and badly in need of some functional and cosmetic updates. We opened up the great room into an open concept space, converted the half bathroom downstairs into a full bath, and updated finishes all throughout with finishes that felt period-appropriate and reflective of the owner's Asian heritage.

Cette photo montre un couloir tendance avec un mur blanc, parquet clair, un sol beige, poutres apparentes, un plafond voûté et un plafond en bois.

Working with repeat clients is always a dream! The had perfect timing right before the pandemic for their vacation home to get out city and relax in the mountains. This modern mountain home is stunning. Check out every custom detail we did throughout the home to make it a unique experience!

Cette boite en CP boulot lévite au dessus des 3 chambres. L'accès à cette chambre d'amis s'effectue par une porte dissimulée dans la bibliothèque.
Cette image montre un couloir design en bois avec un mur blanc, parquet clair et un plafond en bois.
Cette image montre un couloir design en bois avec un mur blanc, parquet clair et un plafond en bois.
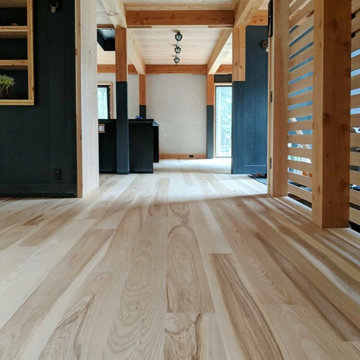
This gorgeous Scandinavian/Japanese residence features Select Ash plank flooring with a simple, blonde/white finish to highlight the Ash boards’ beauty and strength. Finished onsite with a water-based, matte-sheen finish.
Flooring: Select Ash Wide Plank Flooring in 7″ widths
Finish: Vermont Plank Flooring Craftsbury Finish
Design & Construction: Block Design Build
Flooring Installation: Danny Vincenzo @artekhardwoods
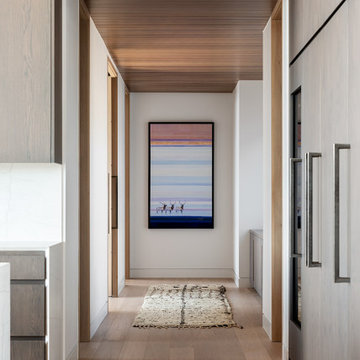
CLB's interior design team used long-lasting materials to create functional spaces that could withstand gatherings and children’s daily activities.
Promontory residence interior design by CLB Architects in Jackson, Wyoming - Bozeman, Montana.
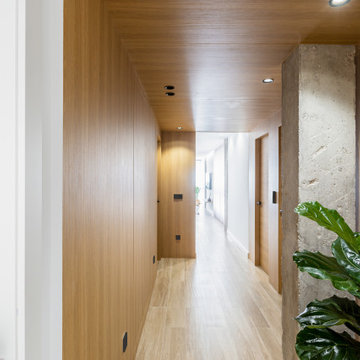
Aménagement d'un couloir méditerranéen en bois de taille moyenne avec un mur marron, parquet clair et un plafond en bois.
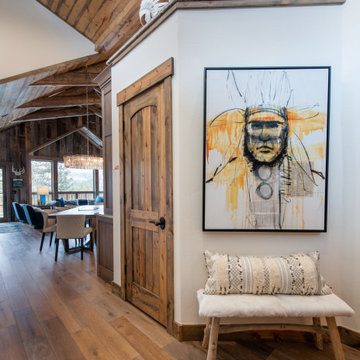
A non-traditional mountain retreat full of unexpected design elements. Rich, reclaimed barn wood paired with beetle kill tongue-and-groove ceiling are juxtaposed with a vibrant color palette of modern textures, fun textiles, and bright chrome crystal chandeliers. Curated art from local Colorado artists including Michael Dowling and Chris Veeneman, custom framed acrylic revolvers in pop-art colors, mixed with a collection European antiques make for eclectic pieces in each of space. Bunk beds with stairs were designed for the teen-centric hang out space that includes a gaming area and custom steel and leather shuffleboard table.

This split level contemporary design home is perfect for family and entertaining. Set on a generous 1800m2 landscaped section, boasting 4 bedrooms, a study, 2 bathrooms and a powder room, every detail of this architecturally designed home is finished to the highest standard. A fresh neutral palette connects the interior, with features including: baton ceilings and walls, American Oak entrance steps, double glazed windows and HRV Solar System. Families keen on entertaining enjoy the benefits of two living areas, a well appointed scullery and the al fresco dining area, complete with exterior fire.
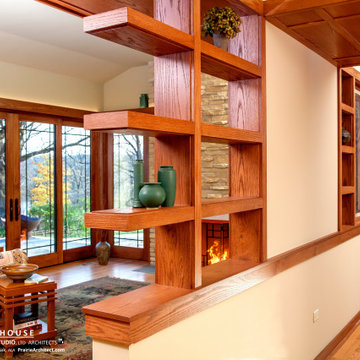
Cette image montre un petit couloir vintage avec parquet clair et un plafond en bois.
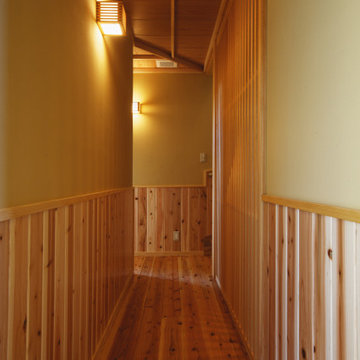
Aménagement d'un grand couloir asiatique en bois avec un mur beige, parquet clair, un sol beige et un plafond en bois.
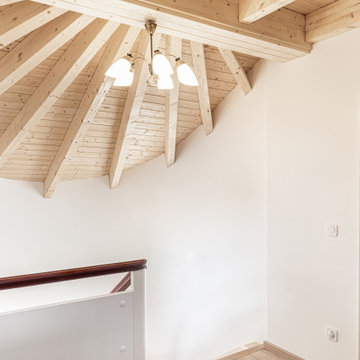
Der Treppenhausturm aus Holz sichert den Zugang zur neuen Etage bei dem Einfamilienhaus.
Inspiration pour un couloir nordique de taille moyenne avec un mur blanc, parquet clair et un plafond en bois.
Inspiration pour un couloir nordique de taille moyenne avec un mur blanc, parquet clair et un plafond en bois.
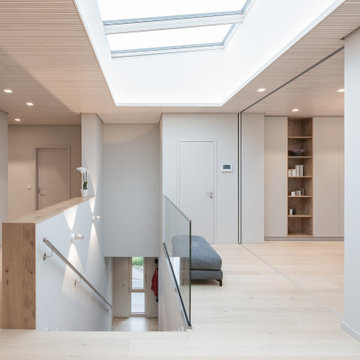
Wow, was für ein Entree. Das Oberlicht bringt auch bei diesigen Tagen genug Helligkeit in den Wohnraum. Möbel und Wandfarbe sind Ton in Ton gehalten, und geben durch den angenehmen Kaschmir-Farbton eine wunderbare Atmosphäre.
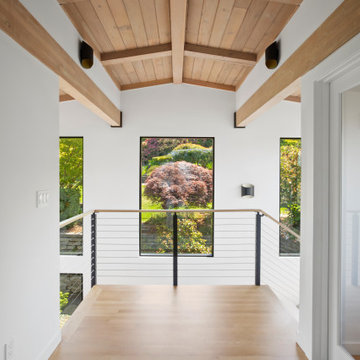
This aesthetically pleasing hallway leads from the master bedroom to the foyer, making for a grand entrance every day.
Idée de décoration pour un couloir vintage avec un mur blanc, parquet clair et un plafond en bois.
Idée de décoration pour un couloir vintage avec un mur blanc, parquet clair et un plafond en bois.
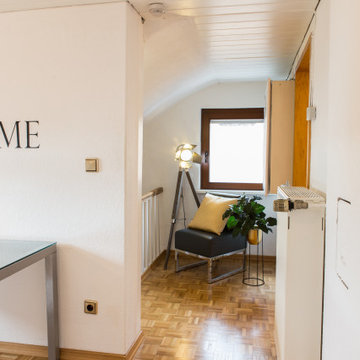
Inspiration pour un petit couloir design avec un mur blanc, parquet clair, un plafond en bois et du papier peint.
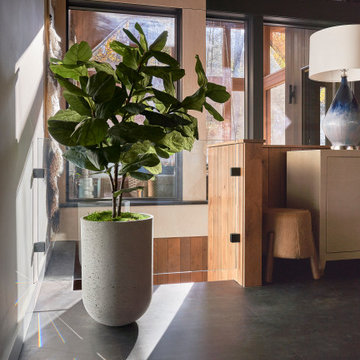
Réalisation d'un grand couloir chalet avec un mur blanc, parquet clair, un sol beige et un plafond en bois.
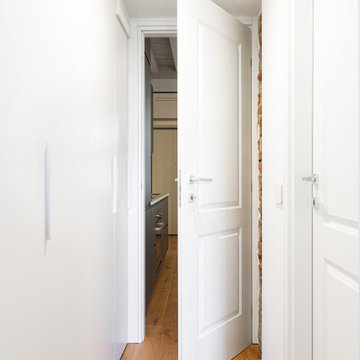
Disimpegno: armadiatura che nasconde l'angolo lavanderia. Porte pantografate 2B (a due riquadri) che collegano zona giorno e zona notte.
Réalisation d'un petit couloir nordique avec un mur blanc, parquet clair, un sol marron, un plafond en bois et différents habillages de murs.
Réalisation d'un petit couloir nordique avec un mur blanc, parquet clair, un sol marron, un plafond en bois et différents habillages de murs.
Idées déco de couloirs avec parquet clair et un plafond en bois
1
