Idées déco de couloirs avec parquet clair et un sol gris
Trier par :
Budget
Trier par:Populaires du jour
1 - 20 sur 284 photos
1 sur 3

Exemple d'un couloir tendance de taille moyenne avec un mur vert, parquet clair et un sol gris.
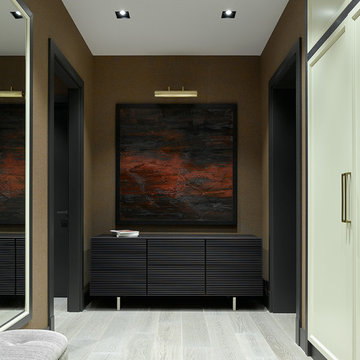
Архитекторы: Павел Бурмакин, Екатерина Васильева, Ксения Кезбер
Фото: Сергей Ананьев
Idée de décoration pour un couloir design avec un mur marron, parquet clair et un sol gris.
Idée de décoration pour un couloir design avec un mur marron, parquet clair et un sol gris.

Entry hall view featuring a barreled ceiling with wood paneling and an exceptional view out to the lake
Photo by Ashley Avila Photography
Réalisation d'un grand couloir marin avec un mur blanc, parquet clair, un sol gris et un plafond en lambris de bois.
Réalisation d'un grand couloir marin avec un mur blanc, parquet clair, un sol gris et un plafond en lambris de bois.
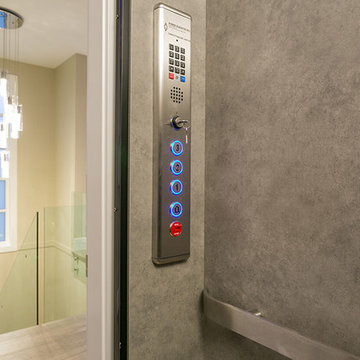
Aménagement d'un couloir contemporain de taille moyenne avec un mur jaune, parquet clair et un sol gris.
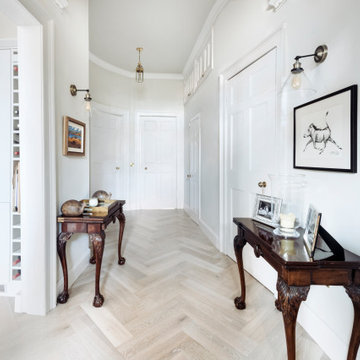
Idée de décoration pour un couloir victorien de taille moyenne avec un mur gris, parquet clair et un sol gris.
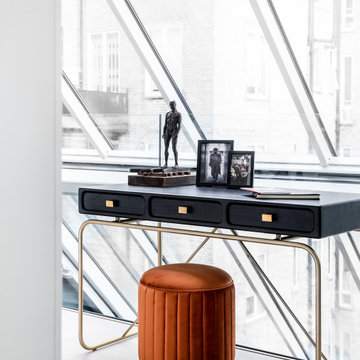
Simple and elegant - a russet-orange stool with brass base complements the brass finishes on this slender writing desk. The man in the framed photo is the legendary Soho George, a stylish figure in his signature checked suit, fedora and bowling shoes. Most fitting for an equally stylish Soho penthouse. Large fern adds botanical warmth, texture and pattern.
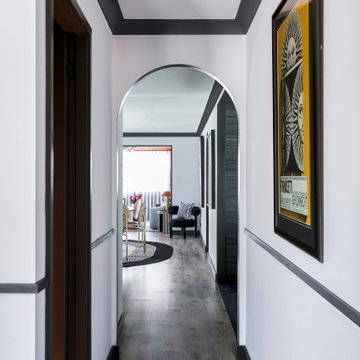
Colour pop entry - light grey hardwood floors and graphic black furniture set the tone for this 90's bungalow renovation in Sydney's northern suburbs.

Reclaimed wood beams are used to trim the ceiling as well as vertically to cover support beams in this Delaware beach house.
Réalisation d'un grand couloir marin avec un mur blanc, parquet clair et un sol gris.
Réalisation d'un grand couloir marin avec un mur blanc, parquet clair et un sol gris.
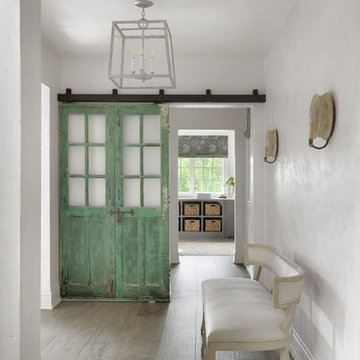
Inspiration pour un couloir rustique avec un mur blanc, parquet clair et un sol gris.
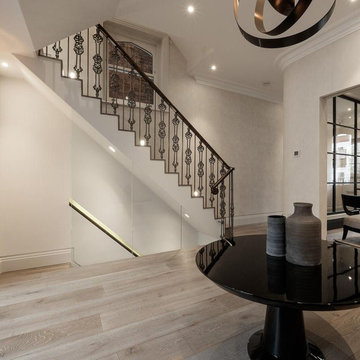
Band-sawn wide plank floor, smoked and finished in a dark white hard wax oil.
The rift-sawn effect is really sutble, it is almost invisible from a distance.
Cheville also supplied a matching plank and nosing used to clad the staircase.
The 260mm wide planks accentuate the length and breath of the room space.
Each plank is hand finished in a hard wax oil.
All the blocks are engineered, bevel edged, tongue and grooved on all 4 sides
Compatible with under floor heating
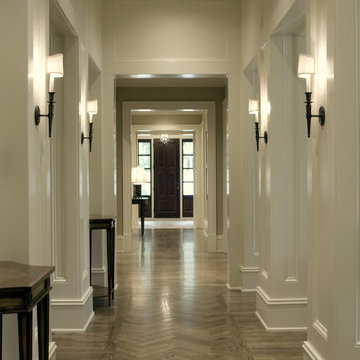
Idées déco pour un couloir classique avec un mur blanc, un sol gris et parquet clair.
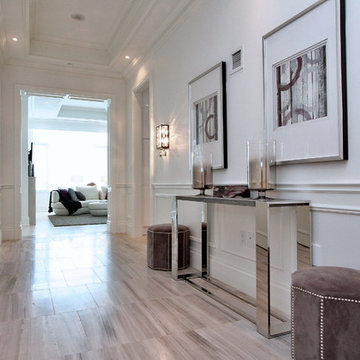
AFTER: The gallery / hall welcomes you and draws you into the luxurious space.
Home Staging+Styling-For Selling or Dwelling! Specializing in York Region +the GTA.
When selling, we work together with HomeOwners and Realtors to ensure your property is presented at its very best - to secure the maximum selling price, in the shortest time on the market.
When Dwelling, the focus is on YOU, what you love, how you want your home to feel, and how you intend to enjoy your living space to the fullest!

Cette image montre un couloir marin de taille moyenne avec du lambris, un mur gris, parquet clair, un sol gris et un plafond voûté.
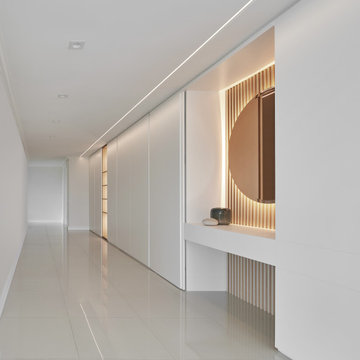
Cette photo montre un couloir moderne de taille moyenne avec un mur blanc, parquet clair et un sol gris.
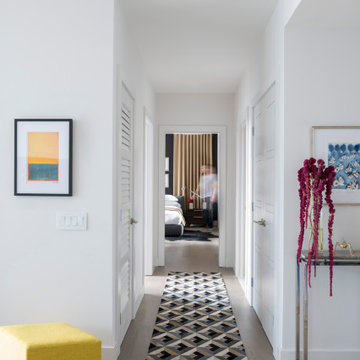
Cette image montre un couloir minimaliste de taille moyenne avec un mur blanc, parquet clair et un sol gris.
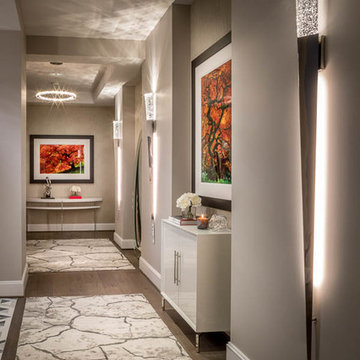
John Paul Key & Chuck Williams
Idées déco pour un grand couloir moderne avec un mur gris, parquet clair et un sol gris.
Idées déco pour un grand couloir moderne avec un mur gris, parquet clair et un sol gris.
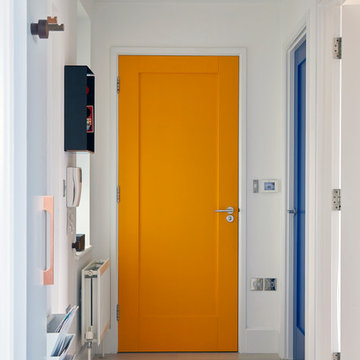
Anna Stathaki
Cette photo montre un petit couloir tendance avec un mur blanc, parquet clair et un sol gris.
Cette photo montre un petit couloir tendance avec un mur blanc, parquet clair et un sol gris.
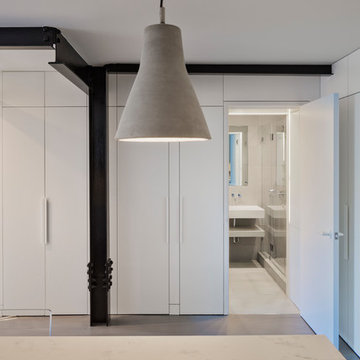
Overlooking Bleecker Street in the heart of the West Village, this compact one bedroom apartment required a gut renovation including the replacement of the windows.
This intricate project focused on providing functional flexibility and ensuring that every square inch of space is put to good use. Cabinetry, closets and shelving play a key role in shaping the spaces.
The typical boundaries between living and sleeping areas are blurred by employing clear glass sliding doors and a clerestory around of the freestanding storage wall between the bedroom and lounge. The kitchen extends into the lounge seamlessly, with an island that doubles as a dining table and layout space for a concealed study/desk adjacent. The bedroom transforms into a playroom for the nursery by folding the bed into another storage wall.
In order to maximize the sense of openness, most materials are white including satin lacquer cabinetry, Corian counters at the seat wall and CNC milled Corian panels enclosing the HVAC systems. White Oak flooring is stained gray with a whitewash finish. Steel elements provide contrast, with a blackened finish to the door system, column and beams. Concrete tile and slab is used throughout the Bathroom to act as a counterpoint to the predominantly white living areas.
archphoto.com
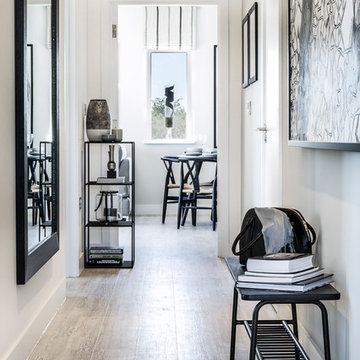
Idée de décoration pour un couloir design de taille moyenne avec un mur blanc, parquet clair et un sol gris.
Idées déco de couloirs avec parquet clair et un sol gris
1
