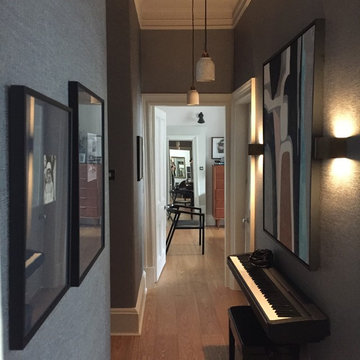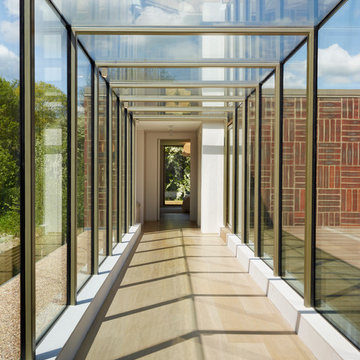Idées déco de couloirs avec parquet clair
Trier par :
Budget
Trier par:Populaires du jour
101 - 120 sur 14 487 photos
1 sur 2

Hallway
Idées déco pour un couloir contemporain en bois avec un mur blanc, parquet clair et un sol beige.
Idées déco pour un couloir contemporain en bois avec un mur blanc, parquet clair et un sol beige.
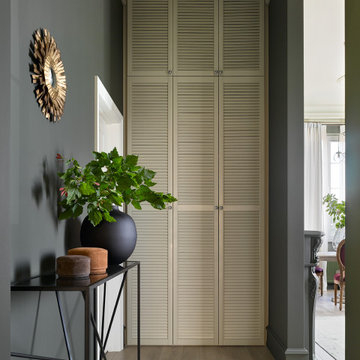
Exemple d'un couloir chic avec un mur noir, parquet clair et un sol beige.
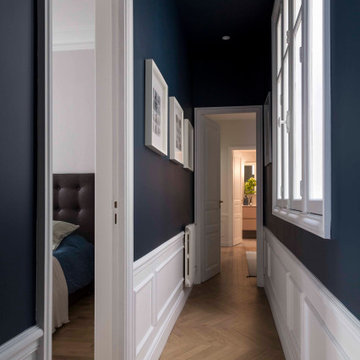
Idée de décoration pour un grand couloir tradition avec un mur noir, parquet clair et un sol beige.
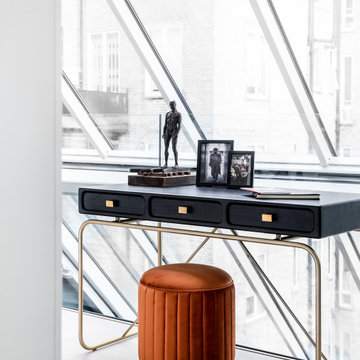
Simple and elegant - a russet-orange stool with brass base complements the brass finishes on this slender writing desk. The man in the framed photo is the legendary Soho George, a stylish figure in his signature checked suit, fedora and bowling shoes. Most fitting for an equally stylish Soho penthouse. Large fern adds botanical warmth, texture and pattern.
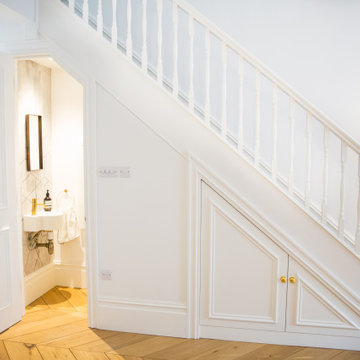
Photography credit: Pippa Wilson Photography
Making the most of the understair space with storage and a small discrete cloakroom / toilet. Beautiful light and airy hallway space in white, complimented by pale oak engineered wood flooring laid in a stunning herringbone pattern.
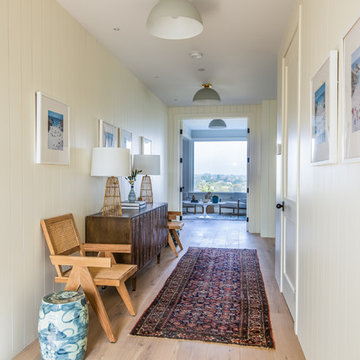
Beach chic farmhouse offers sensational ocean views spanning from the tree tops of the Pacific Palisades through Santa Monica
Réalisation d'un grand couloir marin avec un mur blanc, parquet clair et un sol marron.
Réalisation d'un grand couloir marin avec un mur blanc, parquet clair et un sol marron.
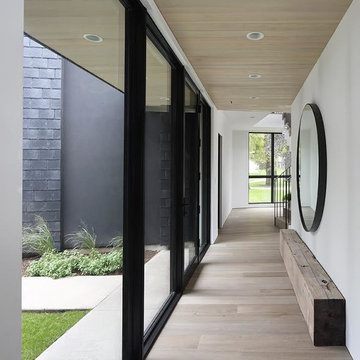
Cette photo montre un couloir moderne de taille moyenne avec un mur blanc, parquet clair et un sol beige.
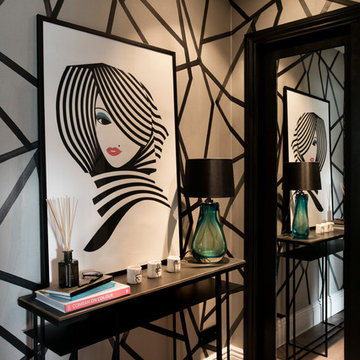
Photo by Nathalie Priem
Réalisation d'un petit couloir design avec un mur multicolore et parquet clair.
Réalisation d'un petit couloir design avec un mur multicolore et parquet clair.
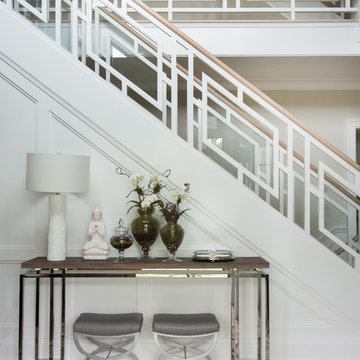
Jane Beiles
Inspiration pour un couloir traditionnel avec un mur blanc et parquet clair.
Inspiration pour un couloir traditionnel avec un mur blanc et parquet clair.
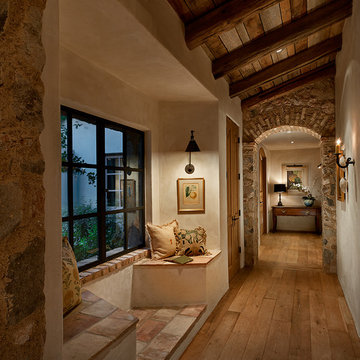
The seating nooks used throughout the house are inspired by similar designs found on a trip with the client, in 14th century French churches.
Réalisation d'un couloir chalet de taille moyenne avec un mur beige et parquet clair.
Réalisation d'un couloir chalet de taille moyenne avec un mur beige et parquet clair.
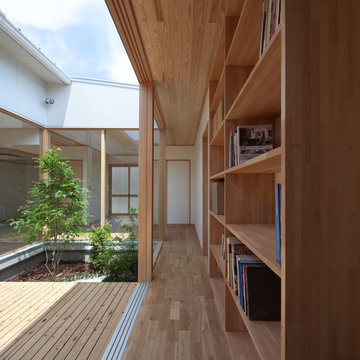
Yousuke Harigane (TechniStaff)
Cette image montre un couloir asiatique de taille moyenne avec un mur blanc, parquet clair et un sol beige.
Cette image montre un couloir asiatique de taille moyenne avec un mur blanc, parquet clair et un sol beige.
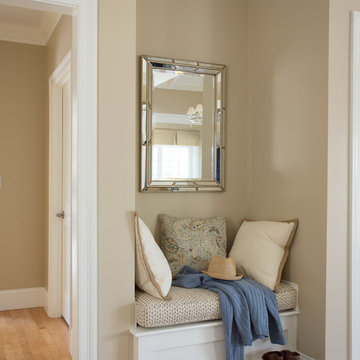
Across from the Mudroom is a small seat to put your shoes on or check your make up as you walk out the door.
Photo by Eric Roth
Aménagement d'un couloir classique avec un mur beige et parquet clair.
Aménagement d'un couloir classique avec un mur beige et parquet clair.
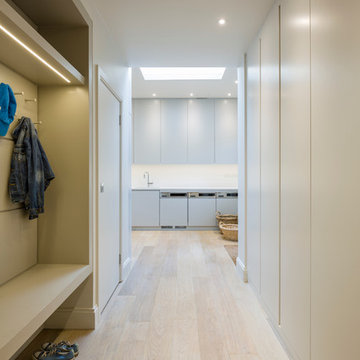
Gareth Gardner
Aménagement d'un couloir contemporain avec un mur blanc et parquet clair.
Aménagement d'un couloir contemporain avec un mur blanc et parquet clair.
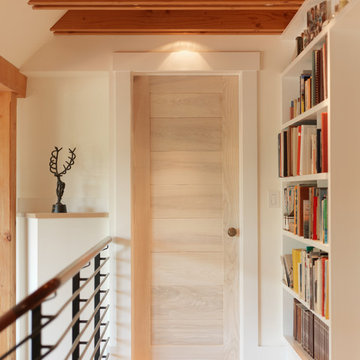
Photography by Susan Teare
Aménagement d'un couloir contemporain avec un mur beige, parquet clair et un sol beige.
Aménagement d'un couloir contemporain avec un mur beige, parquet clair et un sol beige.

Luxurious modern take on a traditional white Italian villa. An entry with a silver domed ceiling, painted moldings in patterns on the walls and mosaic marble flooring create a luxe foyer. Into the formal living room, cool polished Crema Marfil marble tiles contrast with honed carved limestone fireplaces throughout the home, including the outdoor loggia. Ceilings are coffered with white painted
crown moldings and beams, or planked, and the dining room has a mirrored ceiling. Bathrooms are white marble tiles and counters, with dark rich wood stains or white painted. The hallway leading into the master bedroom is designed with barrel vaulted ceilings and arched paneled wood stained doors. The master bath and vestibule floor is covered with a carpet of patterned mosaic marbles, and the interior doors to the large walk in master closets are made with leaded glass to let in the light. The master bedroom has dark walnut planked flooring, and a white painted fireplace surround with a white marble hearth.
The kitchen features white marbles and white ceramic tile backsplash, white painted cabinetry and a dark stained island with carved molding legs. Next to the kitchen, the bar in the family room has terra cotta colored marble on the backsplash and counter over dark walnut cabinets. Wrought iron staircase leading to the more modern media/family room upstairs.
Project Location: North Ranch, Westlake, California. Remodel designed by Maraya Interior Design. From their beautiful resort town of Ojai, they serve clients in Montecito, Hope Ranch, Malibu, Westlake and Calabasas, across the tri-county areas of Santa Barbara, Ventura and Los Angeles, south to Hidden Hills- north through Solvang and more.
Custom designed barrel vault hallway looking towards entry foyer with warm white wood treatments. Custom wide plank pine flooring and walls in a pale warm buttercup yellow. Creamy white painted cabinets in this Cape Cod home by the beach.
Stan Tenpenny, contractor,

Having been neglected for nearly 50 years, this home was rescued by new owners who sought to restore the home to its original grandeur. Prominently located on the rocky shoreline, its presence welcomes all who enter into Marblehead from the Boston area. The exterior respects tradition; the interior combines tradition with a sparse respect for proportion, scale and unadorned beauty of space and light.
This project was featured in Design New England Magazine.
http://bit.ly/SVResurrection
Photo Credit: Eric Roth
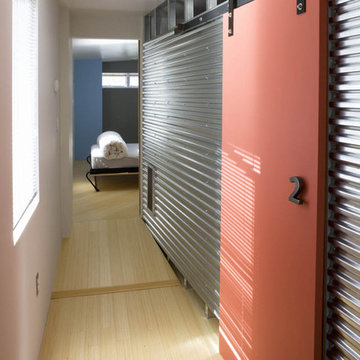
Cette photo montre un couloir industriel avec un mur blanc et parquet clair.
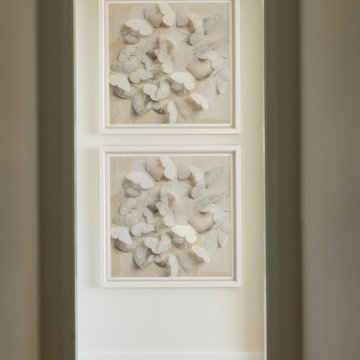
An exhilarating shift from a suburban traditional family home to a modern, high-rise condominium. We were excited to start with a clean slate and designed this 3,500sf space, transitioning this client into their next chapter. The overall color palette embraces a calm and serene aesthetic, while the furnishings and appointments ensure inviting spaces throughout the unit. Special details were strategically infused such as contrast chair back fabric, accent wall coverings, designer light fixtures, unique sculptures and no shortage of custom details on the furnishings, uniquely tailored to the customer. This luxury, high-rise condo now feels like home.
Idées déco de couloirs avec parquet clair
6
