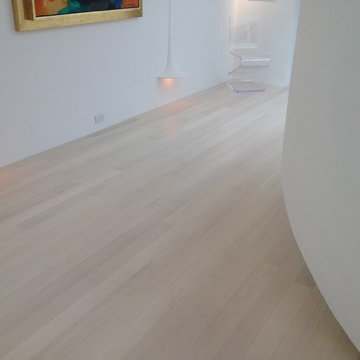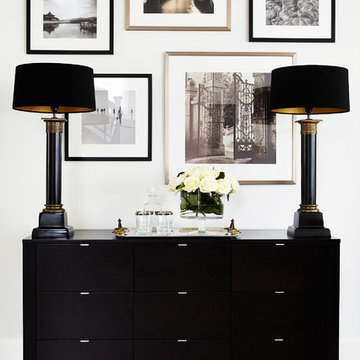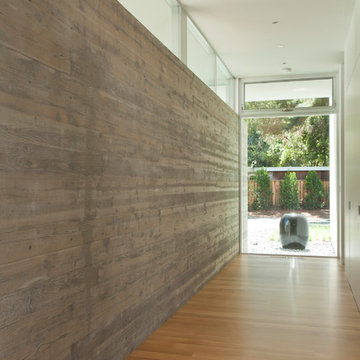Idées déco de couloirs avec parquet clair
Trier par :
Budget
Trier par:Populaires du jour
21 - 40 sur 14 480 photos
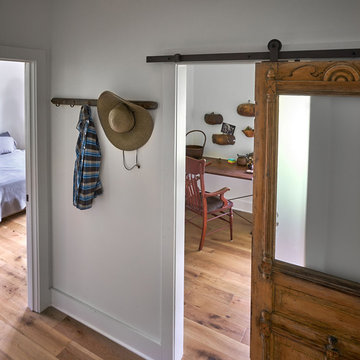
Bruce Cole Photography
Réalisation d'un petit couloir champêtre avec un mur blanc et parquet clair.
Réalisation d'un petit couloir champêtre avec un mur blanc et parquet clair.
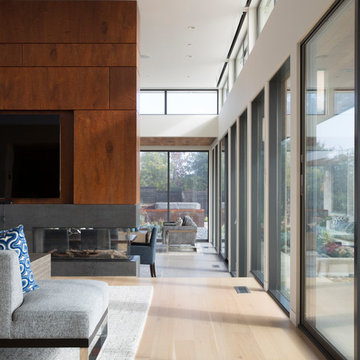
The linear great room open family, dining, living room flows past a continuous wall of Fleetwood windows and views. The ceilings have been raised from nine feet to twelve feet in height. The new clerestory windows are operable with motors that are controlled with a remote.
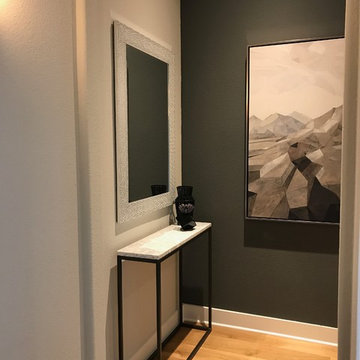
The Delaney's Design team was selected to decorate this beautiful new home in Frisco, Texas. The clients had selected their major furnishings, but weren't sure where to start when it came to decorating and creating a warm and welcoming home.
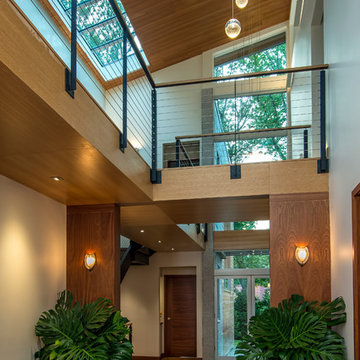
Interior view of entry hall / atrium, with view of second floor white oak-clad bridge, and double height sloped roof with cedar cladding and linear skylights over stairs.
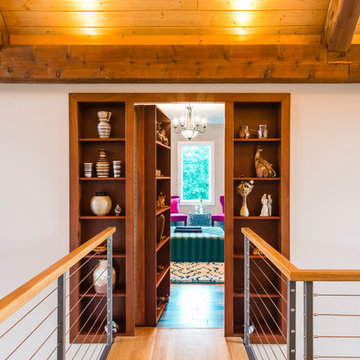
Exemple d'un couloir montagne de taille moyenne avec un mur beige, parquet clair et un sol beige.
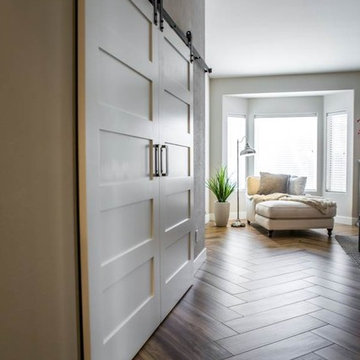
Cette photo montre un couloir chic de taille moyenne avec un mur beige et parquet clair.
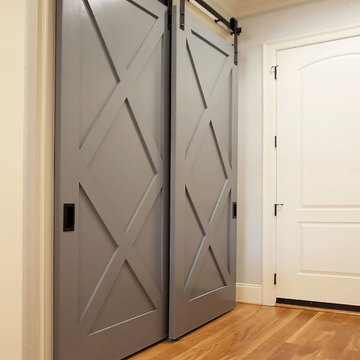
Aménagement d'un couloir classique de taille moyenne avec un mur bleu et parquet clair.
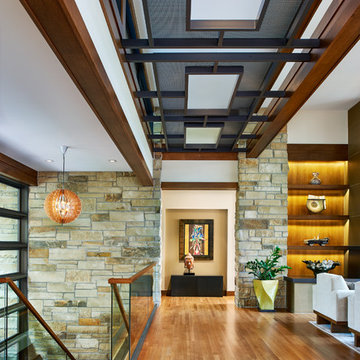
Idée de décoration pour un grand couloir design avec un mur blanc et parquet clair.
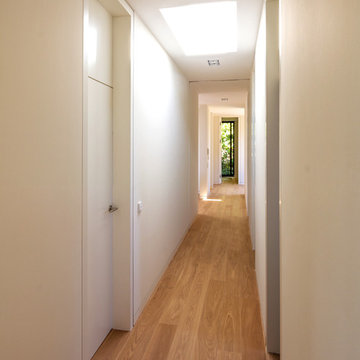
Foto: Jens Bergmann / KSB Architekten
Cette image montre un couloir design de taille moyenne avec un mur blanc et parquet clair.
Cette image montre un couloir design de taille moyenne avec un mur blanc et parquet clair.

Photography by Aidin Mariscal
Exemple d'un couloir moderne de taille moyenne avec un mur blanc, parquet clair et un sol marron.
Exemple d'un couloir moderne de taille moyenne avec un mur blanc, parquet clair et un sol marron.
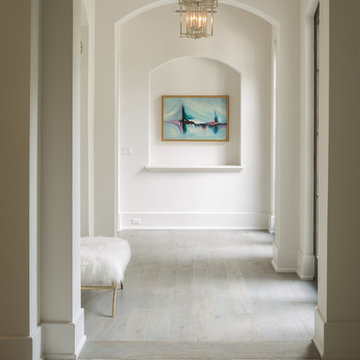
Architect: Sullivan, Henry, Oggero; Interior Designer: Julie Dodson; Photographer: Steve Chenn
Cette image montre un couloir traditionnel avec un mur blanc et parquet clair.
Cette image montre un couloir traditionnel avec un mur blanc et parquet clair.
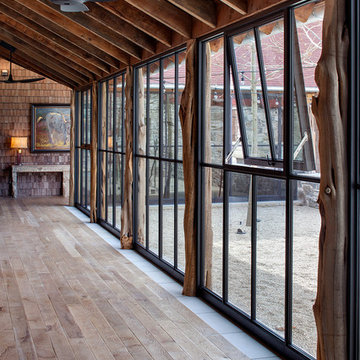
Rehme Steel Windows & Doors
Don B. McDonald, Architect
TMD Builders
Thomas McConnell Photography
Réalisation d'un grand couloir chalet avec parquet clair.
Réalisation d'un grand couloir chalet avec parquet clair.
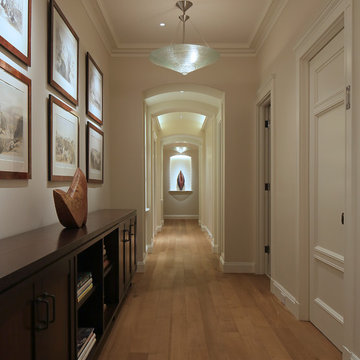
Susan Fisher Plotner/Susan Fisher Photography
Aménagement d'un couloir classique avec un mur beige et parquet clair.
Aménagement d'un couloir classique avec un mur beige et parquet clair.
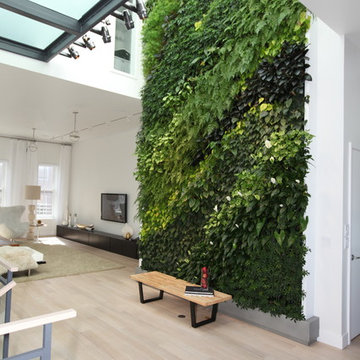
Idées déco pour un grand couloir contemporain avec un mur blanc et parquet clair.

Reclaimed wood beams are used to trim the ceiling as well as vertically to cover support beams in this Delaware beach house.
Réalisation d'un grand couloir marin avec un mur blanc, parquet clair et un sol gris.
Réalisation d'un grand couloir marin avec un mur blanc, parquet clair et un sol gris.
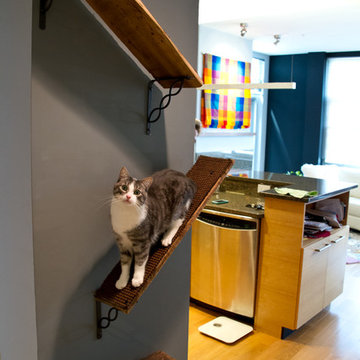
Our client has two very active cats so to keep them off the counters and table; we created a cat walk out of reclaimed barn boards. On one wall they go up and down and they can go up and over the cabinets in the kitchen. It keeps them content when she is out for long hours and it also gives them somewhere to go up.
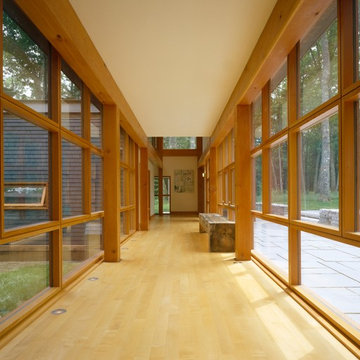
Looking down the glazed connector toward the main entry and public wing. The link connects both the one story public wing to the private two story wing and it forces a reflection back to the wooded site the building is carefully knit into.
Eric Reinholdt - Project Architect/Lead Designer with Elliott, Elliott, Norelius Architecture
Photo: Brian Vanden Brink
Idées déco de couloirs avec parquet clair
2
