Couloir
Trier par :
Budget
Trier par:Populaires du jour
1 - 20 sur 3 118 photos

Cet appartement situé dans le XVe arrondissement parisien présentait des volumes intéressants et généreux, mais manquait de chaleur : seuls des murs blancs et un carrelage anthracite rythmaient les espaces. Ainsi, un seul maitre mot pour ce projet clé en main : égayer les lieux !
Une entrée effet « wow » dans laquelle se dissimule une buanderie derrière une cloison miroir, trois chambres avec pour chacune d’entre elle un code couleur, un espace dressing et des revêtements muraux sophistiqués, ainsi qu’une cuisine ouverte sur la salle à manger pour d’avantage de convivialité. Le salon quant à lui, se veut généreux mais intimiste, une grande bibliothèque sur mesure habille l’espace alliant options de rangements et de divertissements. Un projet entièrement sur mesure pour une ambiance contemporaine aux lignes délicates.
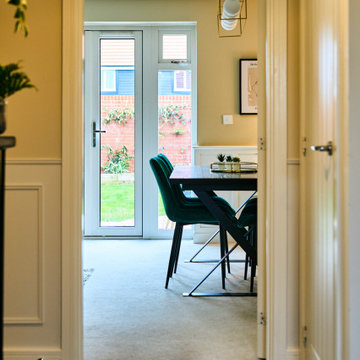
This hallway was a bland white and empty box and now it's sophistication personified! The new herringbone flooring replaced the illogically placed carpet so now it's an easily cleanable surface for muddy boots and muddy paws from the owner's small dogs. The black-painted bannisters cleverly made the room feel bigger by disguising the staircase in the shadows. Not to mention the gorgeous wainscotting that gives the room a traditional feel that fits perfectly with the disguised shaker-style shoe storage under the stairs.

Aménagement d'un couloir contemporain de taille moyenne avec un mur beige, parquet clair et un sol beige.
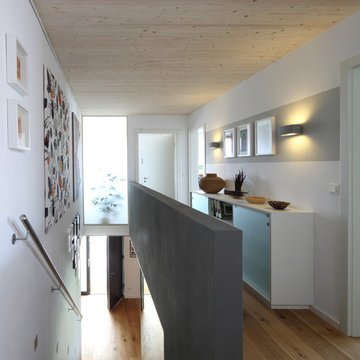
Nixdorf Fotografie
Réalisation d'un couloir design de taille moyenne avec un mur blanc, parquet clair et un sol beige.
Réalisation d'un couloir design de taille moyenne avec un mur blanc, parquet clair et un sol beige.
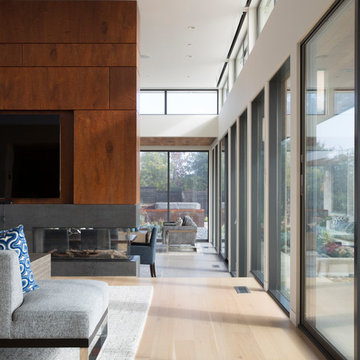
The linear great room open family, dining, living room flows past a continuous wall of Fleetwood windows and views. The ceilings have been raised from nine feet to twelve feet in height. The new clerestory windows are operable with motors that are controlled with a remote.
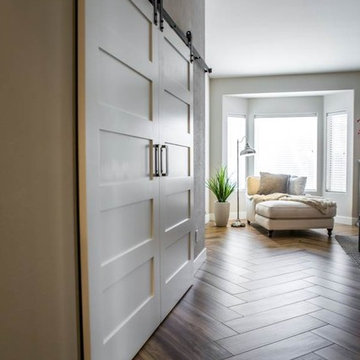
Cette photo montre un couloir chic de taille moyenne avec un mur beige et parquet clair.
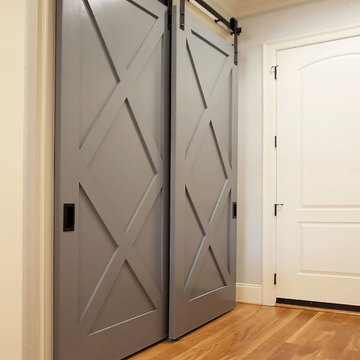
Aménagement d'un couloir classique de taille moyenne avec un mur bleu et parquet clair.
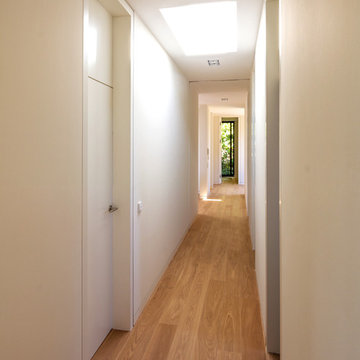
Foto: Jens Bergmann / KSB Architekten
Cette image montre un couloir design de taille moyenne avec un mur blanc et parquet clair.
Cette image montre un couloir design de taille moyenne avec un mur blanc et parquet clair.

Photography by Aidin Mariscal
Exemple d'un couloir moderne de taille moyenne avec un mur blanc, parquet clair et un sol marron.
Exemple d'un couloir moderne de taille moyenne avec un mur blanc, parquet clair et un sol marron.
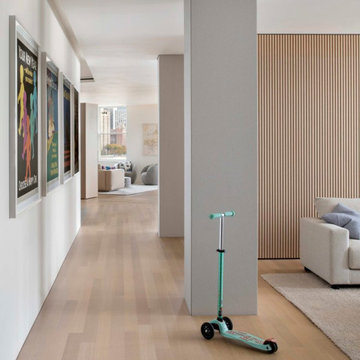
Experience urban sophistication meets artistic flair in this unique Chicago residence. Combining urban loft vibes with Beaux Arts elegance, it offers 7000 sq ft of modern luxury. Serene interiors, vibrant patterns, and panoramic views of Lake Michigan define this dreamy lakeside haven.
The spacious central hallway provides well-lit gallery walls for the clients' collection of art and vintage posters.
---
Joe McGuire Design is an Aspen and Boulder interior design firm bringing a uniquely holistic approach to home interiors since 2005.
For more about Joe McGuire Design, see here: https://www.joemcguiredesign.com/
To learn more about this project, see here:
https://www.joemcguiredesign.com/lake-shore-drive

Idée de décoration pour un grand couloir marin avec un mur blanc, parquet clair, un sol beige et un plafond voûté.

Aménagement d'un couloir contemporain de taille moyenne avec un mur blanc, parquet clair, un sol beige et boiseries.
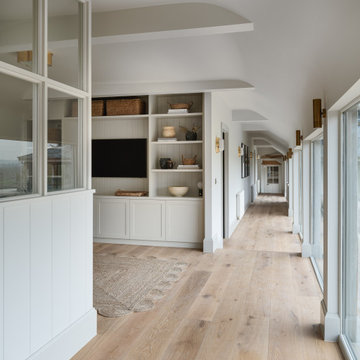
Hallway with Engineered Wood Flooring from Chaunceys Timber Flooring
Exemple d'un couloir nature de taille moyenne avec parquet clair.
Exemple d'un couloir nature de taille moyenne avec parquet clair.
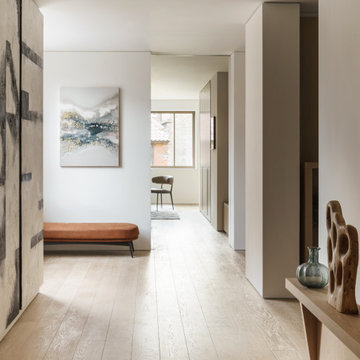
Large hallway allows artwork to be show gallery style. Views through to other rooms and the the timber floor direction adds to the spacious feel. A bespoke shelf runs the length of the corridor and is used as a ever changing display of the clients object collection
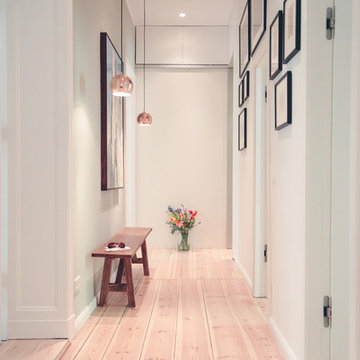
Foto: Philipp Häberlin-Collet
Exemple d'un grand couloir tendance avec un mur blanc et parquet clair.
Exemple d'un grand couloir tendance avec un mur blanc et parquet clair.
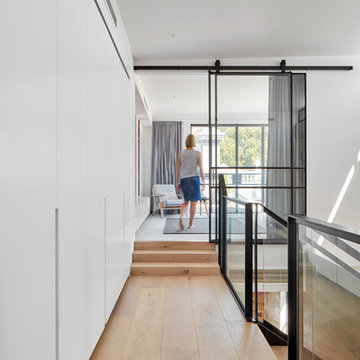
Stair landing with hidden laundry behind large sliding panel doors. Open tread stairs are contrasted with black steel and glass handrails. White walls and joinery allow exposed brick walls to highlight and apply texture whilst timber floors soften the space.
Image by: Jack Lovel Photography

Bulletin Board in hall and bench for putting on shoes
Idées déco pour un couloir rétro de taille moyenne avec un mur gris, parquet clair et un sol beige.
Idées déco pour un couloir rétro de taille moyenne avec un mur gris, parquet clair et un sol beige.
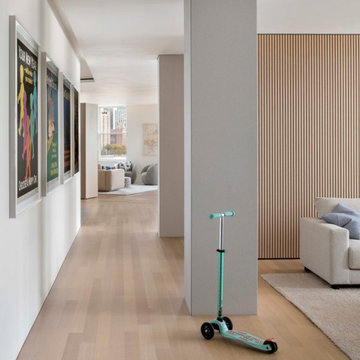
Experience urban sophistication meets artistic flair in this unique Chicago residence. Combining urban loft vibes with Beaux Arts elegance, it offers 7000 sq ft of modern luxury. Serene interiors, vibrant patterns, and panoramic views of Lake Michigan define this dreamy lakeside haven.
The spacious central hallway provides well-lit gallery walls for the clients' collection of art and vintage posters.
---
Joe McGuire Design is an Aspen and Boulder interior design firm bringing a uniquely holistic approach to home interiors since 2005.
For more about Joe McGuire Design, see here: https://www.joemcguiredesign.com/
To learn more about this project, see here:
https://www.joemcguiredesign.com/lake-shore-drive

Balboa Oak Hardwood– The Alta Vista Hardwood Flooring is a return to vintage European Design. These beautiful classic and refined floors are crafted out of French White Oak, a premier hardwood species that has been used for everything from flooring to shipbuilding over the centuries due to its stability.

Idées déco pour un grand couloir campagne avec un mur blanc, parquet clair, un sol marron et poutres apparentes.
1