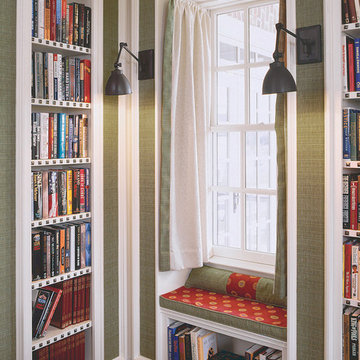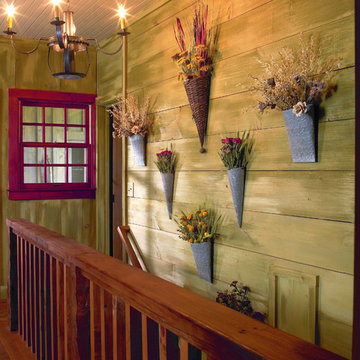Idées déco de couloirs avec un mur vert et parquet foncé
Trier par :
Budget
Trier par:Populaires du jour
1 - 20 sur 154 photos
1 sur 3
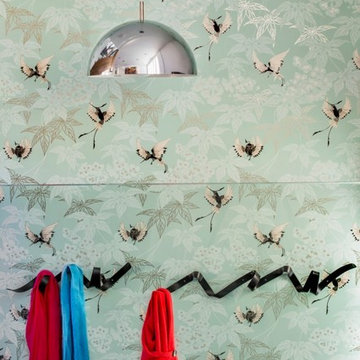
Contemporary refurbishment of private four storey residence in Islington, N4
Juliet Murphy - http://www.julietmurphyphotography.com/
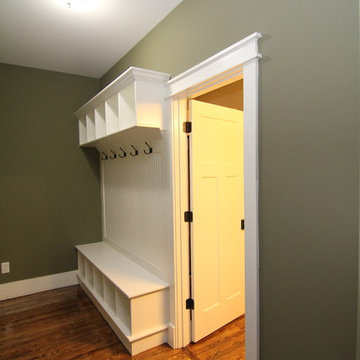
Hallways can serve as great storage areas - like this mud room style hallway with drop zone storage system. This mud room leads from the garage to the main living areas.
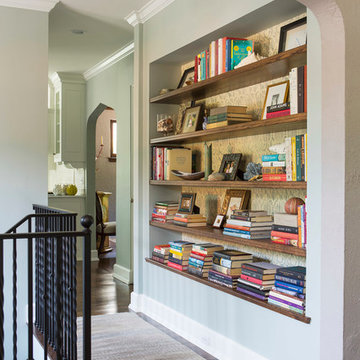
Troy Thies Photography
Réalisation d'un couloir tradition avec un mur vert et parquet foncé.
Réalisation d'un couloir tradition avec un mur vert et parquet foncé.
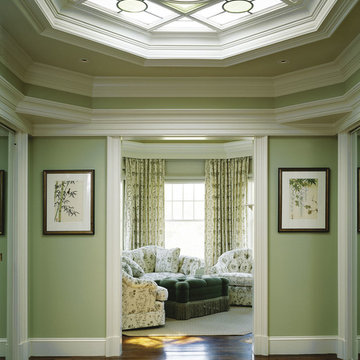
Idée de décoration pour un couloir tradition de taille moyenne avec un mur vert et parquet foncé.
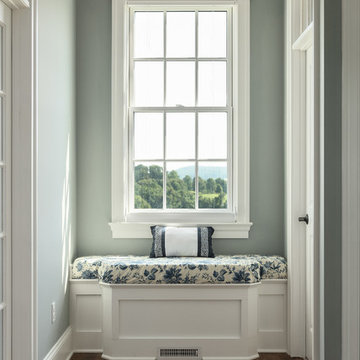
Cette image montre un couloir traditionnel de taille moyenne avec un mur vert, parquet foncé et un sol marron.

Moody entrance hallway
Idées déco pour un couloir contemporain de taille moyenne avec un mur vert, parquet foncé, un plafond décaissé et du lambris.
Idées déco pour un couloir contemporain de taille moyenne avec un mur vert, parquet foncé, un plafond décaissé et du lambris.

Idées déco pour un couloir industriel en bois de taille moyenne avec un mur vert, parquet foncé et un sol marron.
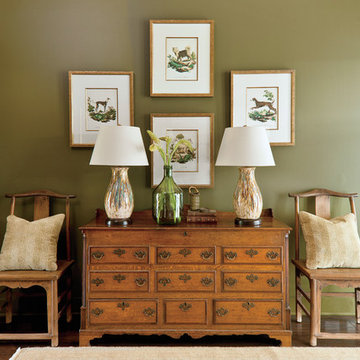
Laurey Glenn
Inspiration pour un couloir traditionnel avec un mur vert et parquet foncé.
Inspiration pour un couloir traditionnel avec un mur vert et parquet foncé.

rolling barn doors conceal additional sleeping bunks.
© Ken Gutmaker Photography
Aménagement d'un petit couloir montagne avec parquet foncé et un mur vert.
Aménagement d'un petit couloir montagne avec parquet foncé et un mur vert.
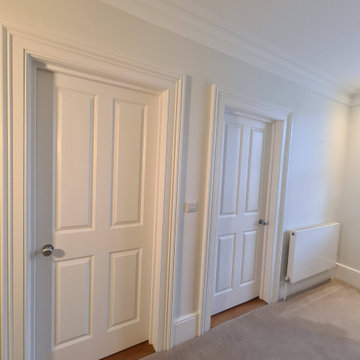
Wimbledon SW20 #project #green #hallway in full glory...
.
#ceilings spray in matt finish
#woodwork spray and bespoke brush and roll
#walls - Well 3 top coats and green colour have 5 because wall was showing pictures effects
.
Behind this magic the preparation was quite huge... many primers, screws, kilograms of wood and walls/ceiling fillers... a lot of tubes of #elastomeric caulking..
.
Very early mornings and very late evenings... And finally 4 solid #varnish to the banister hand rail...
.
I am absolutely over the moon how it look like and most importantly my #client Love it.
.
#keepitreal
#nofilter
.
#green
#walls
#ceiling
#woodwork
#white
#satin
#painter
#decorator
#midecor
#putney
#wimbledon
#paintinganddecorating
#london
#interior
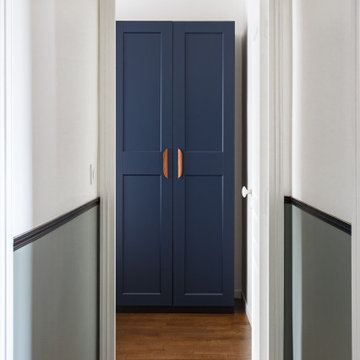
On souligne le couloir par des soubassements en couleur Card room green de chez Farrow & Ball avec baguette noire, portes de dressing incrustées dans le mur avec poignées métal noires.
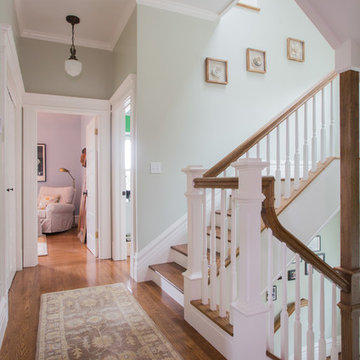
Initially, we were tasked with improving the façade of this grand old Colonial Revival home. We researched the period and local details so that new work would be appropriate and seamless. The project included new front stairs and trellis, a reconfigured front entry to bring it back to its original state, rebuilding of the driveway, and new landscaping. We later did a full interior remodel to bring back the original beauty of the home and expand into the attic.
Photography by Philip Kaake.
https://saikleyarchitects.com/portfolio/colonial-grand-stair-attic/
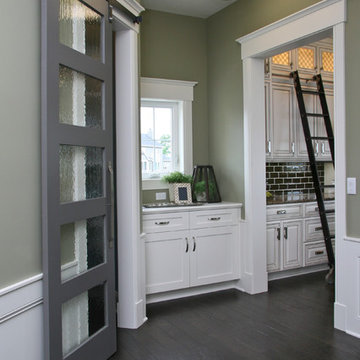
Pine Valley is not your ordinary lake cabin. This craftsman-inspired design offers everything you love about summer vacation within the comfort of a beautiful year-round home. Metal roofing and custom wood trim accent the shake and stone exterior, while a cupola and flower boxes add quaintness to sophistication.
The main level offers an open floor plan, with multiple porches and sitting areas overlooking the water. The master suite is located on the upper level, along with two additional guest rooms. A custom-designed craft room sits just a few steps down from the upstairs study.
Billiards, a bar and kitchenette, a sitting room and game table combine to make the walkout lower level all about entertainment. In keeping with the rest of the home, this floor opens to lake views and outdoor living areas.
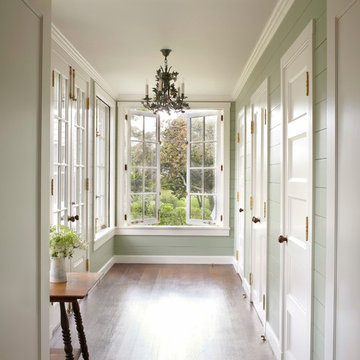
Rear entrance
Inspiration pour un grand couloir marin avec un mur vert et parquet foncé.
Inspiration pour un grand couloir marin avec un mur vert et parquet foncé.
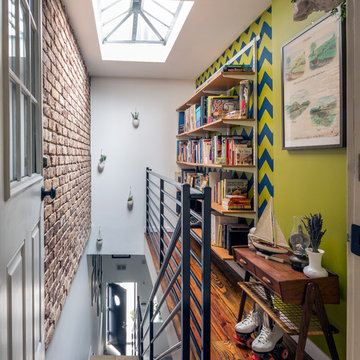
An awkward space over the stairs was converted to a home library. Playful touches, like the chevron paint, hanging air plants and roller skates, reflect the owner's energetic lifestyle.
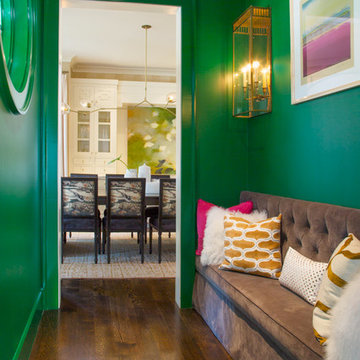
Cette image montre un couloir traditionnel avec un mur vert et parquet foncé.
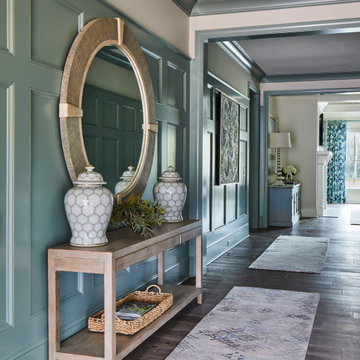
A view from the foyer down the hall into the family room beyond. Hannah, at J.Banks Design, and the homeowner choose to be daring with their color selection. A striking, yet tranquil color, which sets overall tone for the home.
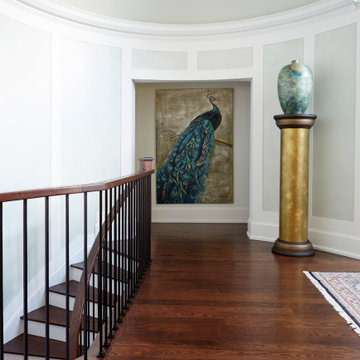
In this hallway, we highlighted the lovely architectural features by using a pale faux finish inside the wall panels and a soft green on the rotunda ceiling for an ethereal effect. A pair gold and teal vases atop hand-gilded custom columns flank the entry foyer. Framed by an archway into the private living quarters hangs a peacock painting that has been the influence for the home's colour scheme.
Idées déco de couloirs avec un mur vert et parquet foncé
1
