Idées déco de couloirs avec parquet foncé et un plafond à caissons
Trier par :
Budget
Trier par:Populaires du jour
1 - 20 sur 41 photos
1 sur 3
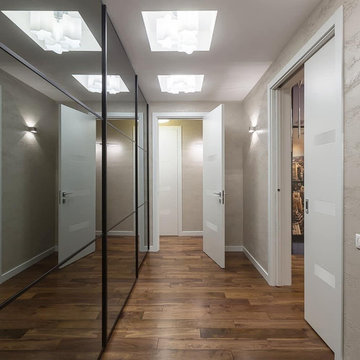
Cette image montre un couloir design de taille moyenne avec un mur beige, parquet foncé, un sol marron, un plafond à caissons et du papier peint.
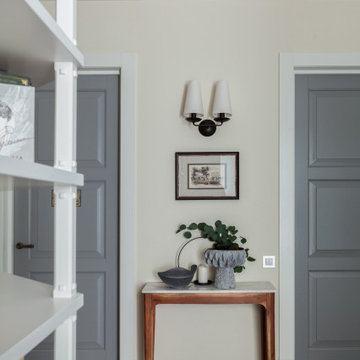
Idées déco pour un couloir classique de taille moyenne avec un mur beige, parquet foncé, un sol marron et un plafond à caissons.
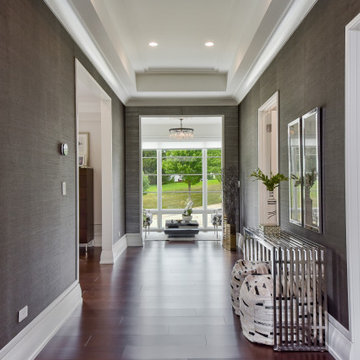
The specialty paneled doors lead to the master suite. A sitting room lies on axis with the entry while connecting the master bedroom with the master bath.

Idées déco pour un très grand couloir exotique avec un mur jaune, parquet foncé, un sol marron, un plafond à caissons et du lambris.
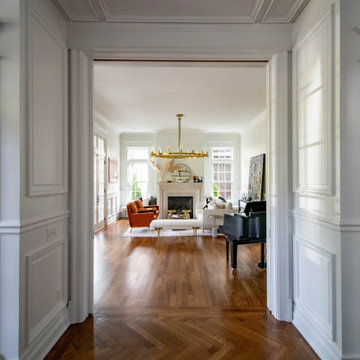
Cette image montre un très grand couloir traditionnel avec un mur blanc, parquet foncé, un plafond à caissons et du lambris.
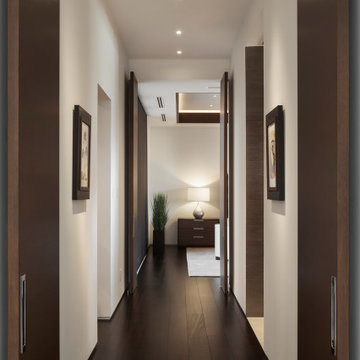
The passageway to the master bedroom is flanked by master bathroom and master closet. Custom horizontal grain rift oak doors are stained to match the African Mahogany flooring.
Project Details // White Box No. 2
Architecture: Drewett Works
Builder: Argue Custom Homes
Interior Design: Ownby Design
Landscape Design (hardscape): Greey | Pickett
Landscape Design: Refined Gardens
Photographer: Jeff Zaruba
See more of this project here: https://www.drewettworks.com/white-box-no-2/
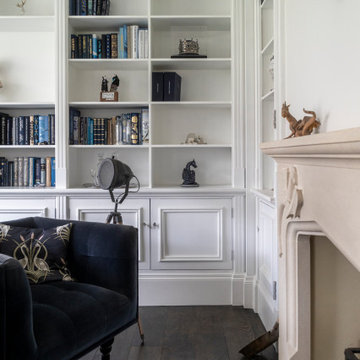
Réalisation d'un grand couloir avec un mur blanc, parquet foncé, un sol marron, un plafond à caissons et du lambris.
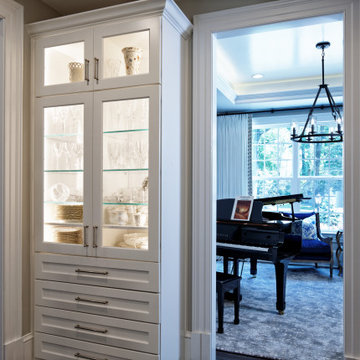
Idée de décoration pour un petit couloir tradition avec un mur blanc, un sol marron, parquet foncé, un plafond à caissons et boiseries.
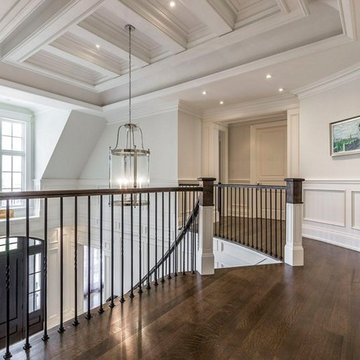
2nd Floor Hallway with decorative ceiling design, wainscotting, crown mouldings and dark hardwood flooring
Inspiration pour un grand couloir traditionnel avec un mur beige, parquet foncé, un sol marron, un plafond à caissons et boiseries.
Inspiration pour un grand couloir traditionnel avec un mur beige, parquet foncé, un sol marron, un plafond à caissons et boiseries.
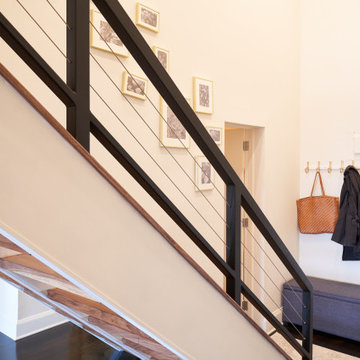
Cette image montre un petit couloir traditionnel avec un mur beige, parquet foncé, un sol marron et un plafond à caissons.
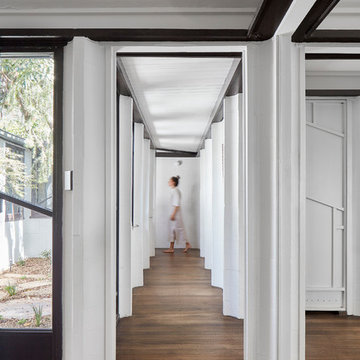
The west hall runs from the living room to the study and guest bedroom. In the centre is the native courtyard garden.
Idées déco pour un grand couloir craftsman avec un mur beige, parquet foncé, un sol marron, un plafond à caissons et un mur en parement de brique.
Idées déco pour un grand couloir craftsman avec un mur beige, parquet foncé, un sol marron, un plafond à caissons et un mur en parement de brique.
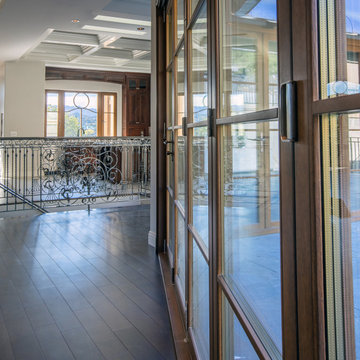
Inspiration pour un très grand couloir vintage avec un mur blanc, parquet foncé, un sol marron et un plafond à caissons.
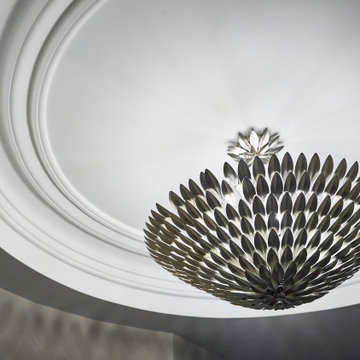
Réalisation d'un couloir tradition de taille moyenne avec un mur blanc, parquet foncé, un sol marron et un plafond à caissons.
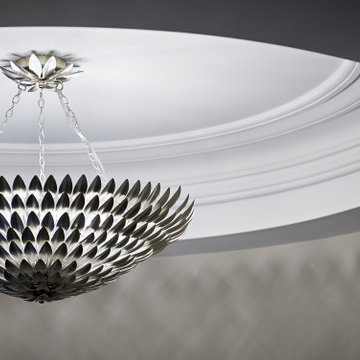
Cette photo montre un couloir chic de taille moyenne avec un mur blanc, parquet foncé, un sol marron et un plafond à caissons.
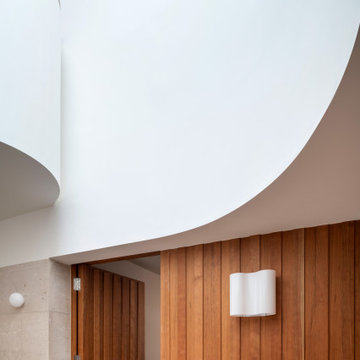
Located near Wimbledon Common, the scheme is a transformation of an early 2000s detached house. The scheme comprises a new façade, porch, infill extensions, and a complete interior remodel. The idea was to create a “country house in miniature”, adding spacial drama and material richness but on a human scale. The internal plan is based on the arts and crafts layout of a central double-height hallway from which rooms are oriented to the north or the south according to their use. Social to the south and private to the north. The layout is based on issues of orientation, daylight, sociability and privacy, with a combination of open plan and cellular space. It is designed to celebrate the movement throughout the house. And provide a sequence of rich and satisfying spaces. Sitting within an area characterised by the individual Edwardian villa, the new facade is intended to be a contemporary interpretation of this form whilst having a relationship with the adjacent listed building.
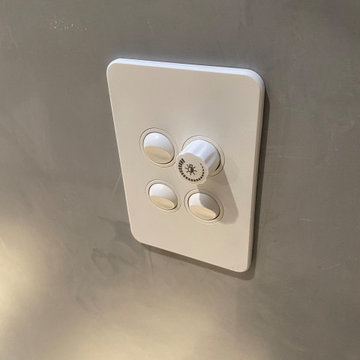
skylight above with light well
Cette image montre un grand couloir minimaliste avec un mur blanc, parquet foncé, un sol marron et un plafond à caissons.
Cette image montre un grand couloir minimaliste avec un mur blanc, parquet foncé, un sol marron et un plafond à caissons.
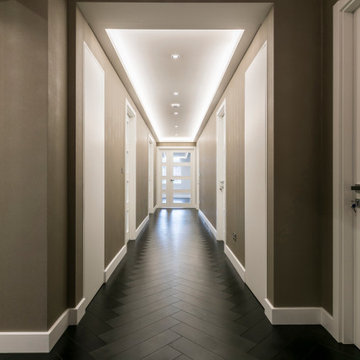
This hallway was part of a 5 bedroom full refurbishment project we completed. This stunning dark herringbone flooring leads guests into the spacious living area. Walls were wallpapered with textured fabric to create a rich feel.
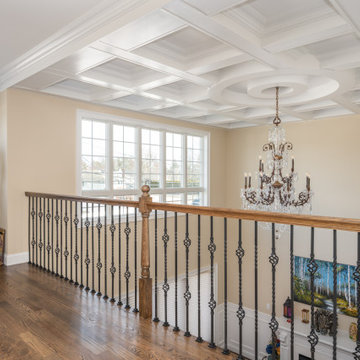
Idées déco pour un grand couloir classique avec un mur beige, parquet foncé, un sol marron et un plafond à caissons.
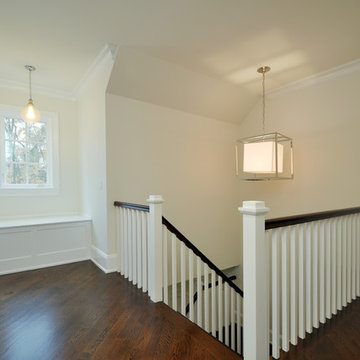
Inspiration pour un grand couloir traditionnel avec un mur blanc, parquet foncé, un sol marron et un plafond à caissons.
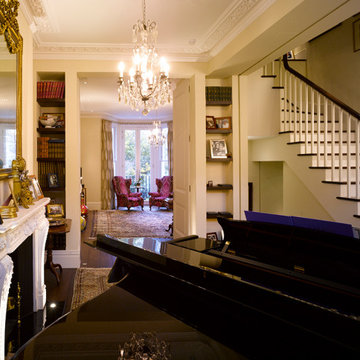
Architecture and Interior Design by PTP Architects; Lighting Design by Sally Storey at Lighting Design International; Works by Martinisation; Photography by Edmund Sumner
Idées déco de couloirs avec parquet foncé et un plafond à caissons
1