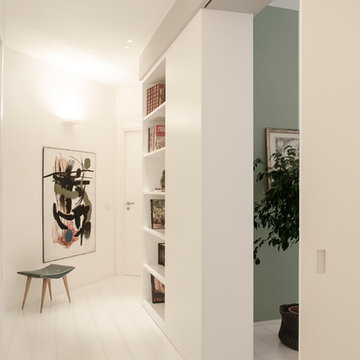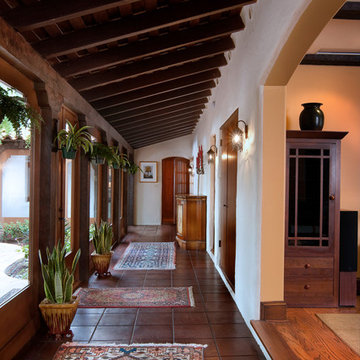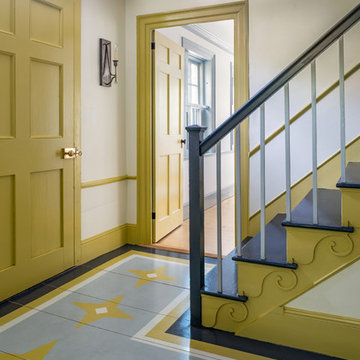Idées déco de couloirs avec parquet peint et tomettes au sol
Trier par :
Budget
Trier par:Populaires du jour
1 - 20 sur 1 092 photos
1 sur 3

Photo : © Julien Fernandez / Amandine et Jules – Hotel particulier a Angers par l’architecte Laurent Dray.
Cette image montre un couloir traditionnel de taille moyenne avec un mur blanc, tomettes au sol, un plafond à caissons et du lambris.
Cette image montre un couloir traditionnel de taille moyenne avec un mur blanc, tomettes au sol, un plafond à caissons et du lambris.
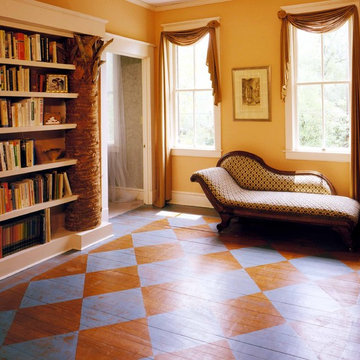
These are real Palmetto Trees that we used in the bookcases
Cette image montre un couloir bohème de taille moyenne avec parquet peint et un sol multicolore.
Cette image montre un couloir bohème de taille moyenne avec parquet peint et un sol multicolore.
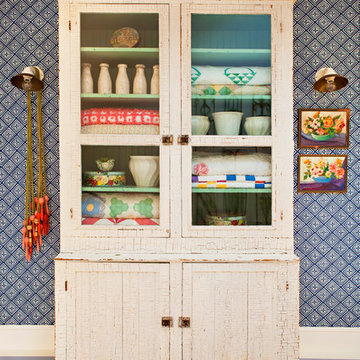
Bret Gum for Flea Market Decor
Exemple d'un couloir romantique avec un mur bleu, parquet peint et un sol bleu.
Exemple d'un couloir romantique avec un mur bleu, parquet peint et un sol bleu.

Евгений Кулибаба
Idées déco pour un couloir classique de taille moyenne avec un mur bleu, un sol blanc et parquet peint.
Idées déco pour un couloir classique de taille moyenne avec un mur bleu, un sol blanc et parquet peint.
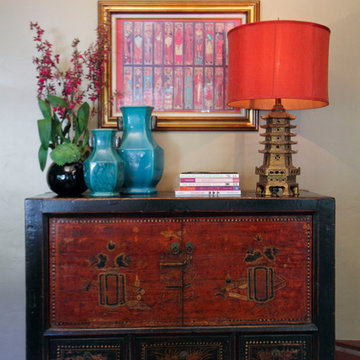
Space designed by:
Sara Ingrassia Interiors: http://www.houzz.com/pro/saradesigner/sara-ingrassia-interiors
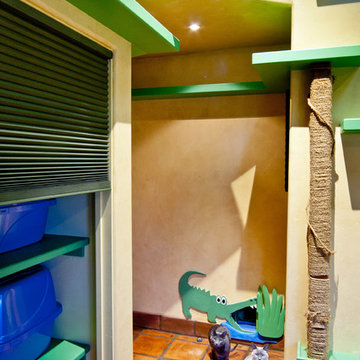
Custom-built shelving holds hidden cat litter boxes for easy cleaning.
Idées déco pour un couloir éclectique avec un mur beige et tomettes au sol.
Idées déco pour un couloir éclectique avec un mur beige et tomettes au sol.

John Magor Photography. This Butler's Pantry became the "family drop zone" in this 1920's mission style home. Brilliant green walls and earthy brown reclaimed furniture bring the outside gardens in. The perching bird lanterns and dog themed art and accessories give it a family friendly feel. A little fun and whimsy with the chalk board paint on the basement stairwell wall and a carved wood stag head watching your every move. The closet was transformed by The Closet Factory with great storage, lucite drawer fronts and a stainless steel laminate countertop. The window treatments are a creative and brilliant final touch.
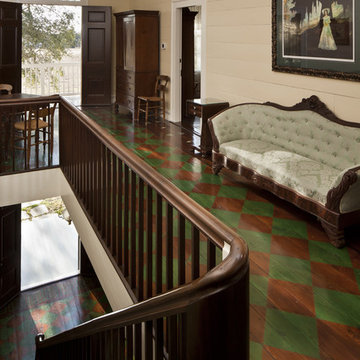
The restoration of a c.1850's plantation house with a compatible addition, pool, pool house, and outdoor kitchen pavilion; project includes historic finishes, refurbished vintage light and plumbing fixtures, antique furniture, custom cabinetry and millwork, encaustic tile, new and vintage reproduction appliances, and historic reproduction carpets and drapes.
© Copyright 2011, Rick Patrick Photography

The large mud room on the way to out to the garage acts as the perfect dropping station for this busy family’s lifestyle and can be nicely hidden when necessary with a secret pocket door. Walls trimmed in vertical floor to ceiling planking and painted in a dark grey against the beautiful white trim of the cubbies make a casual and subdued atmosphere. Everything but formal, we chose old cast iron wall sconces and matching ceiling fixtures replicating an old barn style. The floors were carefully planned with a light grey tile, cut into 2 inch by 18” pieces and laid in a herringbone design adding so much character and design to this small, yet memorable room.
Photography: M. Eric Honeycutt
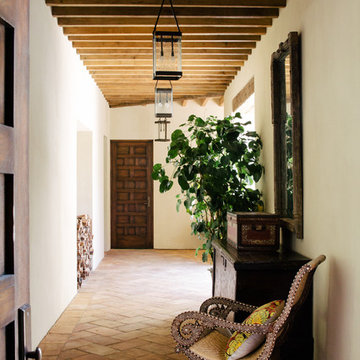
Antique Rough Sawn Oak 3x8 ceiling beams.
Design by Chris Barrett Design
Cette photo montre un couloir méditerranéen avec un mur blanc, tomettes au sol et un sol rose.
Cette photo montre un couloir méditerranéen avec un mur blanc, tomettes au sol et un sol rose.
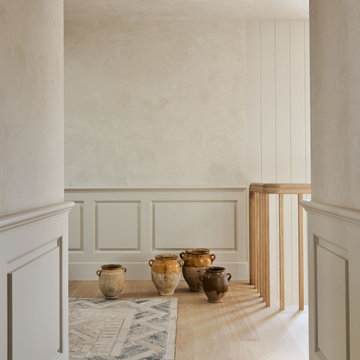
Idées déco pour un très grand couloir campagne avec un mur beige, parquet peint et un sol beige.

A coastal Scandinavian renovation project, combining a Victorian seaside cottage with Scandi design. We wanted to create a modern, open-plan living space but at the same time, preserve the traditional elements of the house that gave it it's character.
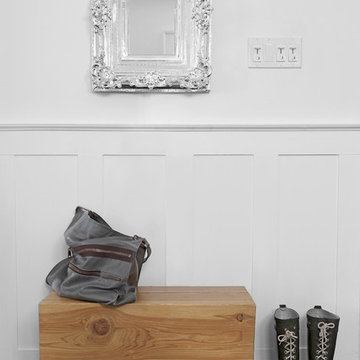
Jeremy Kohm Photography/Grasshopperreps.com
Cette image montre un couloir bohème avec un mur blanc et parquet peint.
Cette image montre un couloir bohème avec un mur blanc et parquet peint.
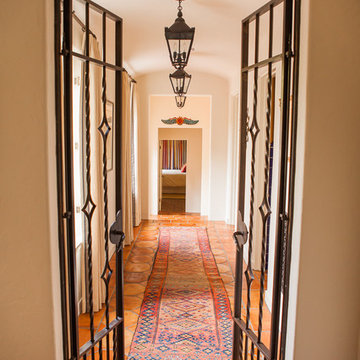
William Short Photography and Kendra Maarse Photography
Cette photo montre un couloir méditerranéen de taille moyenne avec un mur beige, tomettes au sol et un sol orange.
Cette photo montre un couloir méditerranéen de taille moyenne avec un mur beige, tomettes au sol et un sol orange.
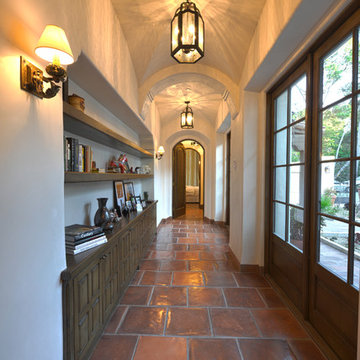
Réalisation d'un grand couloir méditerranéen avec un sol rouge, un mur beige et tomettes au sol.

Attic Odyssey: Transform your attic into a stunning living space with this inspiring renovation.
Cette image montre un grand couloir design avec un mur bleu, parquet peint, un sol jaune, un plafond à caissons et du lambris.
Cette image montre un grand couloir design avec un mur bleu, parquet peint, un sol jaune, un plafond à caissons et du lambris.
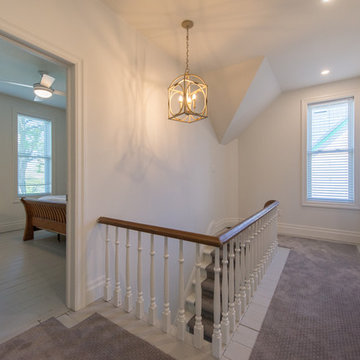
Inspiration pour un couloir traditionnel de taille moyenne avec un mur blanc, parquet peint et un sol gris.
Idées déco de couloirs avec parquet peint et tomettes au sol
1
