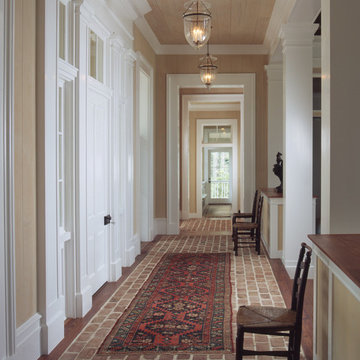Idées déco de couloirs avec sol en stratifié et un sol en brique
Trier par :
Budget
Trier par:Populaires du jour
1 - 20 sur 1 694 photos
1 sur 3

Entrance hall with bespoke painted coat rack, making ideal use of an existing alcove in this long hallway.
Painted to match the wall panelling below gives this hallway a smart and spacious feel.

Reforma integral Sube Interiorismo www.subeinteriorismo.com
Biderbost Photo
Cette photo montre un grand couloir chic avec un mur vert, sol en stratifié, un sol beige et du papier peint.
Cette photo montre un grand couloir chic avec un mur vert, sol en stratifié, un sol beige et du papier peint.

Réalisation d'un petit couloir minimaliste avec un mur vert, sol en stratifié, un sol beige, un plafond voûté et du lambris de bois.
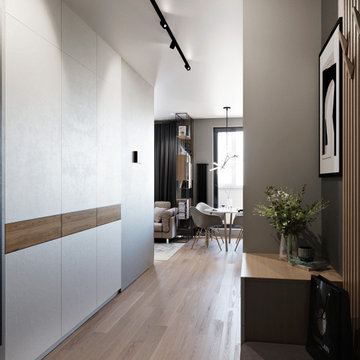
Réalisation d'un couloir design de taille moyenne avec un mur gris, sol en stratifié et un sol beige.

Rear entryway with custom built mud room lockers and stained wood bench - plenty of storage space - a view into the half bathroom with shiplap walls, and laundry room!
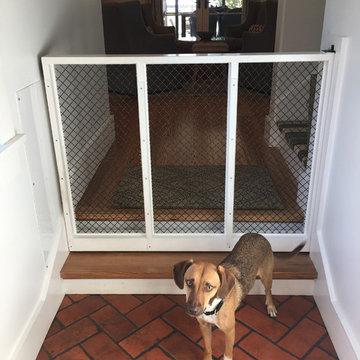
Photography by Rock Paper Hammer
Cette image montre un couloir rustique avec un mur blanc et un sol en brique.
Cette image montre un couloir rustique avec un mur blanc et un sol en brique.
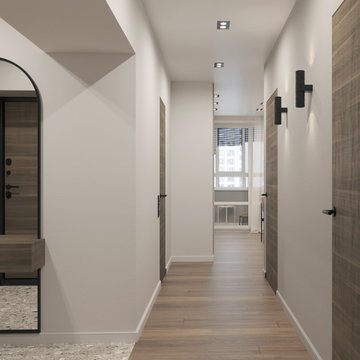
Idée de décoration pour un couloir design de taille moyenne avec un mur beige, sol en stratifié et un sol marron.

фотограф Антон Лихторович
Exemple d'un grand couloir tendance avec un mur gris, sol en stratifié et un sol gris.
Exemple d'un grand couloir tendance avec un mur gris, sol en stratifié et un sol gris.
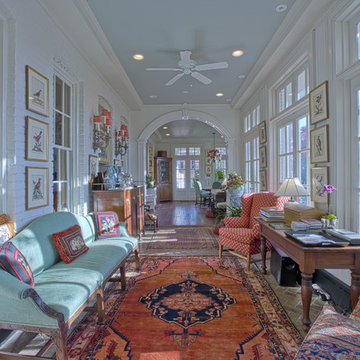
Jeffrey Sauers
Cette image montre un très grand couloir traditionnel avec un mur blanc et un sol en brique.
Cette image montre un très grand couloir traditionnel avec un mur blanc et un sol en brique.

Idées déco pour un très grand couloir campagne avec un mur marron et un sol en brique.

Hallways often get overlooked when finishing out a design, but not here. Our client wanted barn doors to add texture and functionality to this hallway. The barn door hardware compliments both the hardware in the kitchen and the laundry room. The reclaimed brick flooring continues throughout the kitchen, hallway, laundry, and powder bath, connecting all of the spaces together.
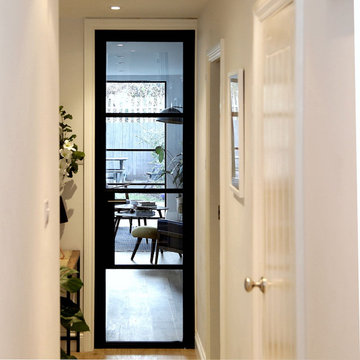
Aménagement d'un couloir contemporain de taille moyenne avec un mur blanc, sol en stratifié et un sol marron.
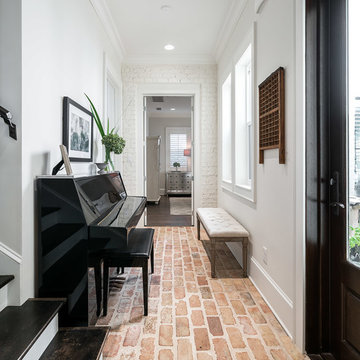
Greg Riegler Photography
Réalisation d'un couloir tradition avec un mur blanc, un sol en brique et un sol rouge.
Réalisation d'un couloir tradition avec un mur blanc, un sol en brique et un sol rouge.

Spacious hallway to looking from the primary bathroom, with barn door into the primary bathroom.
Cette photo montre un grand couloir nature avec un mur gris, sol en stratifié et un sol gris.
Cette photo montre un grand couloir nature avec un mur gris, sol en stratifié et un sol gris.
Basement entries don't have to be boring! Check out this open and spacious entry with enough space to kick your shoes off, park your mountain bike, or dry your dog off after a long walk. Worried about moisture? We have you covered - flooring by Torly's is waterproof!
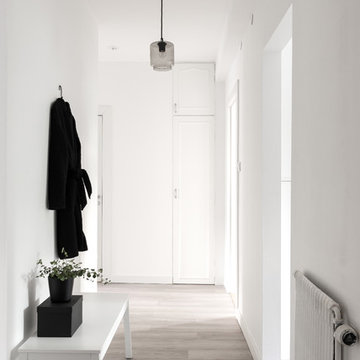
Cette photo montre un petit couloir moderne avec un mur blanc, sol en stratifié et un sol gris.

Cette photo montre un couloir moderne de taille moyenne avec un mur beige, sol en stratifié, un sol marron et du lambris.
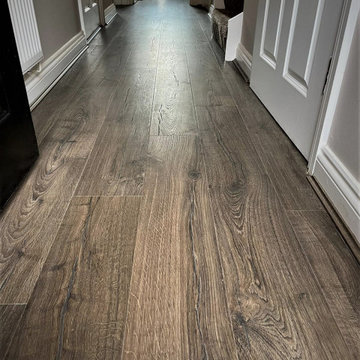
LAMINATE FLOORING from QUICK-STEP
- Impressive
- Classic Oak Brown/Ref IM1849
- Hall/Utility/Bathroom
- Smartening up to sell
- Hertford home
Image 1/4
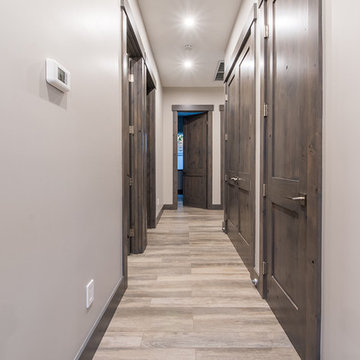
Idées déco pour un couloir contemporain de taille moyenne avec un mur gris, sol en stratifié et un sol marron.
Idées déco de couloirs avec sol en stratifié et un sol en brique
1
