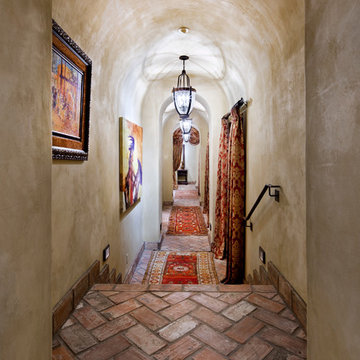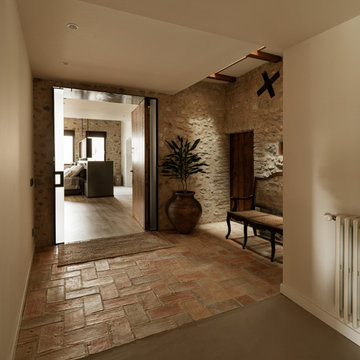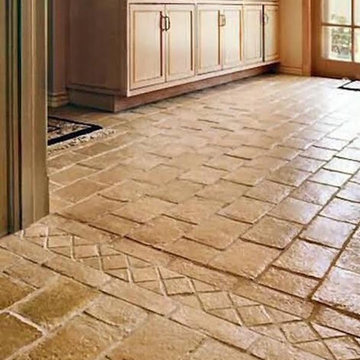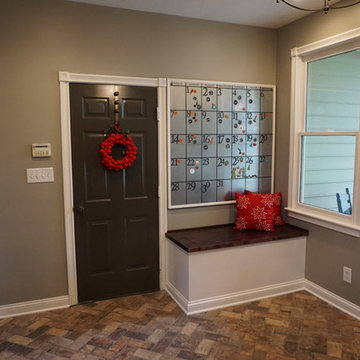Idées déco de couloirs avec un mur beige et un sol en brique
Trier par :
Budget
Trier par:Populaires du jour
1 - 20 sur 51 photos
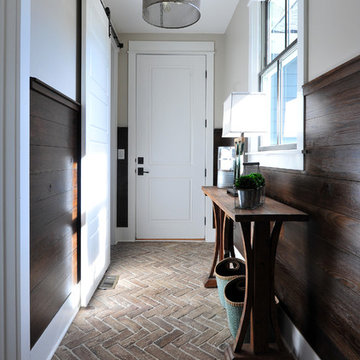
Our Town Plans photo by Todd Stone
Cette image montre un couloir traditionnel avec un mur beige et un sol en brique.
Cette image montre un couloir traditionnel avec un mur beige et un sol en brique.

This river front farmhouse is located on the St. Johns River in St. Augustine Florida. The two-toned exterior color palette invites you inside to see the warm, vibrant colors that complement the rustic farmhouse design. This 4 bedroom, 3 1/2 bath home features a two story plan with a downstairs master suite. Rustic wood floors, porcelain brick tiles and board & batten trim work are just a few the details that are featured in this home. The kitchen features Thermador appliances, two cabinet finishes and Zodiac countertops. A true "farmhouse" lovers delight!
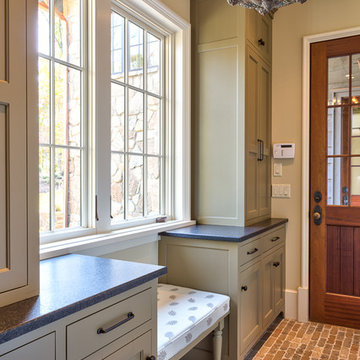
Influenced by English Cotswold and French country architecture, this eclectic European lake home showcases a predominantly stone exterior paired with a cedar shingle roof. Interior features like wide-plank oak floors, plaster walls, custom iron windows in the kitchen and great room and a custom limestone fireplace create old world charm. An open floor plan and generous use of glass allow for views from nearly every space and create a connection to the gardens and abundant outdoor living space.
Kevin Meechan / Meechan Architectural Photography
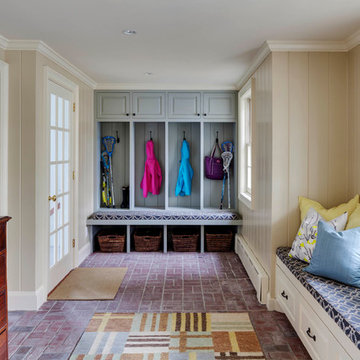
Greg Premru Photography, Inc.
Réalisation d'un couloir avec un mur beige et un sol en brique.
Réalisation d'un couloir avec un mur beige et un sol en brique.
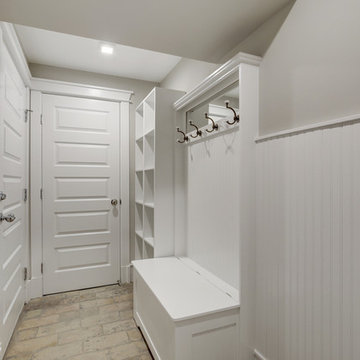
Inspiration pour un couloir traditionnel de taille moyenne avec un mur beige et un sol en brique.

A courtyard home, made in the walled garden of a victorian terrace house off New Walk, Beverley. The home is made from reclaimed brick, cross-laminated timber and a planted lawn which makes up its biodiverse roof.
Occupying a compact urban site, surrounded by neighbours and walls on all sides, the home centres on a solar courtyard which brings natural light, air and views to the home, not unlike the peristyles of Roman Pompeii.
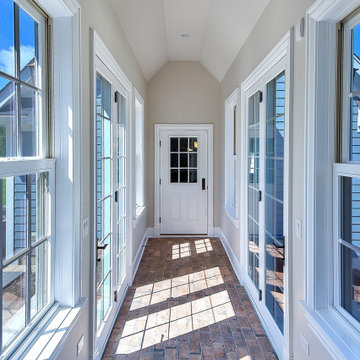
Breezeway leading to the garage with patio doors for direct access to the rear patio for guests.
Idées déco pour un couloir bord de mer de taille moyenne avec un mur beige et un sol en brique.
Idées déco pour un couloir bord de mer de taille moyenne avec un mur beige et un sol en brique.
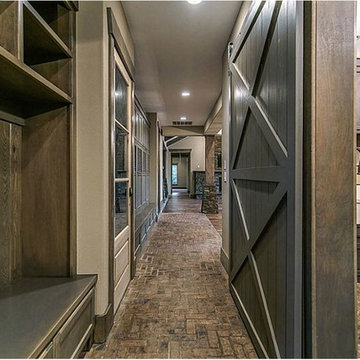
Inspiration pour un couloir chalet de taille moyenne avec un mur beige et un sol en brique.
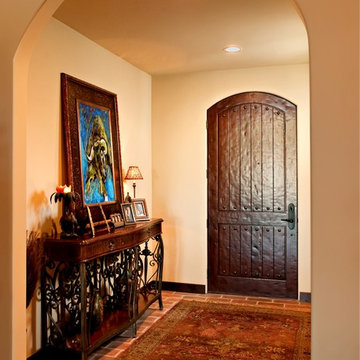
The welcoming, rustic mahogany wood door has an arch-top with iron speakeasy grille and decorative clavos. The hard-wearing terra cotta pavers continue the Mediterranean feel into the home.
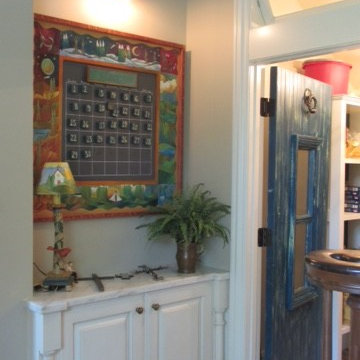
Inspiration pour un couloir bohème de taille moyenne avec un mur beige et un sol en brique.
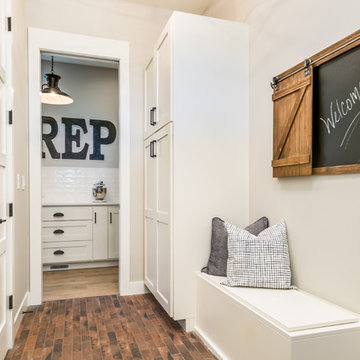
Réalisation d'un couloir champêtre de taille moyenne avec un mur beige, un sol en brique et un sol marron.
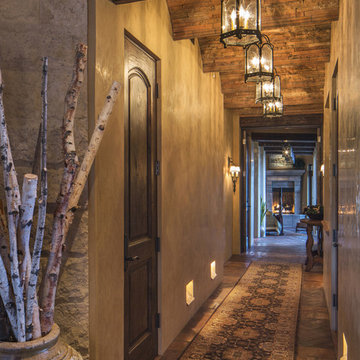
Southwestern/Tuscan style hall with brick floor.
Architect: Urban Design Associates
Builder: R-Net Custom Homes
Interiors: Ashley P. Designs
Photography: Thompson Photographic
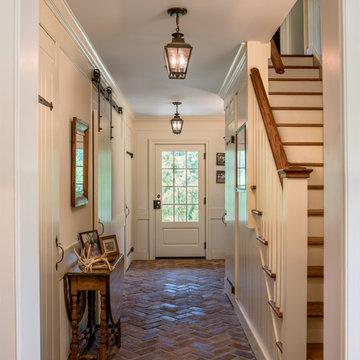
Angle Eye Photography
Réalisation d'un grand couloir tradition avec un mur beige, un sol en brique et un sol rouge.
Réalisation d'un grand couloir tradition avec un mur beige, un sol en brique et un sol rouge.
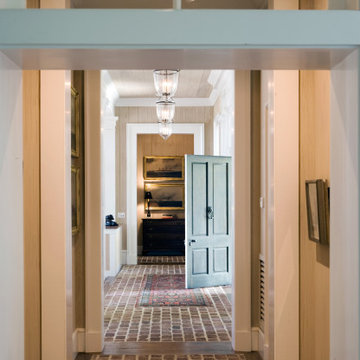
Gallery hall on either side of front entry.
Inspiration pour un couloir traditionnel en bois de taille moyenne avec un mur beige, un sol en brique et un plafond en bois.
Inspiration pour un couloir traditionnel en bois de taille moyenne avec un mur beige, un sol en brique et un plafond en bois.
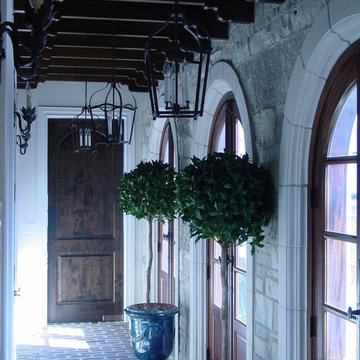
Inspiration pour un couloir traditionnel de taille moyenne avec un mur beige, un sol en brique et un sol rouge.
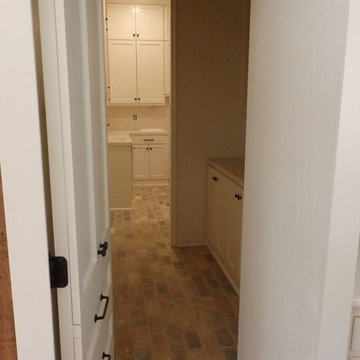
Réalisation d'un couloir tradition de taille moyenne avec un sol en brique et un mur beige.
Idées déco de couloirs avec un mur beige et un sol en brique
1
