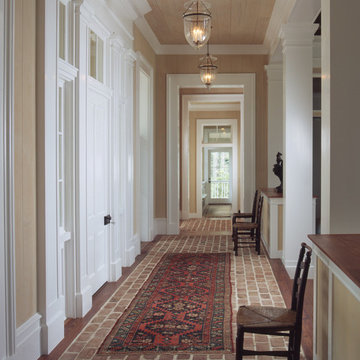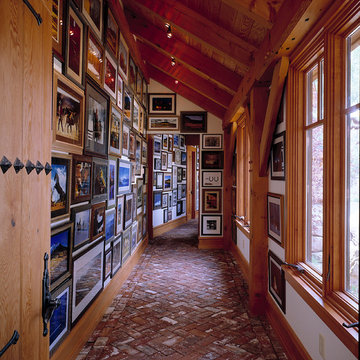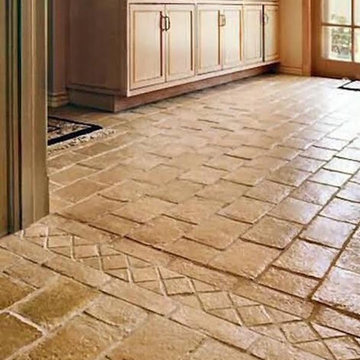Idées déco de couloirs avec un sol en linoléum et un sol en brique
Trier par :
Budget
Trier par:Populaires du jour
1 - 20 sur 375 photos

Photography by Rock Paper Hammer
Réalisation d'un couloir champêtre avec un mur blanc et un sol en brique.
Réalisation d'un couloir champêtre avec un mur blanc et un sol en brique.

A mud room with a plethora of storage, locker style cabinets with electrical outlets for a convenient way to charge your technology without seeing all of the cords.
Lisa Konz Photography
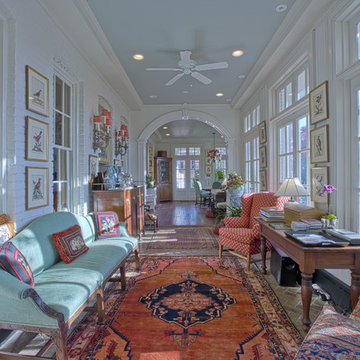
Jeffrey Sauers
Cette image montre un très grand couloir traditionnel avec un mur blanc et un sol en brique.
Cette image montre un très grand couloir traditionnel avec un mur blanc et un sol en brique.

Idées déco pour un très grand couloir campagne avec un mur marron et un sol en brique.

Hallways often get overlooked when finishing out a design, but not here. Our client wanted barn doors to add texture and functionality to this hallway. The barn door hardware compliments both the hardware in the kitchen and the laundry room. The reclaimed brick flooring continues throughout the kitchen, hallway, laundry, and powder bath, connecting all of the spaces together.
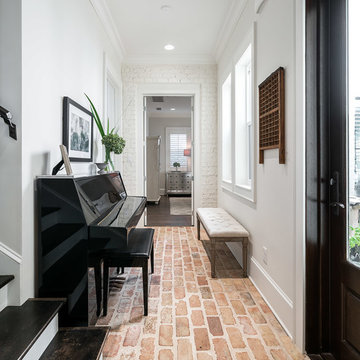
Greg Riegler Photography
Réalisation d'un couloir tradition avec un mur blanc, un sol en brique et un sol rouge.
Réalisation d'un couloir tradition avec un mur blanc, un sol en brique et un sol rouge.
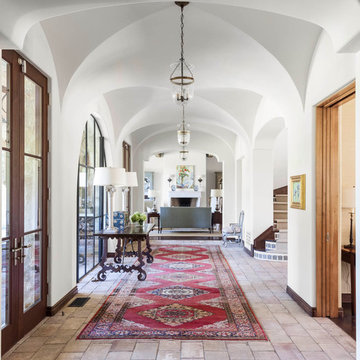
Aménagement d'un très grand couloir méditerranéen avec un mur blanc et un sol en brique.
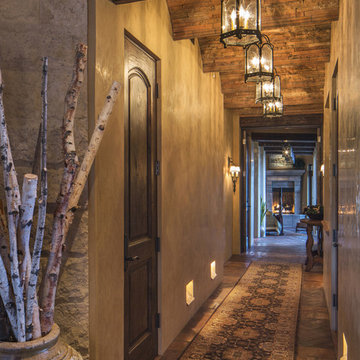
Southwestern/Tuscan style hall with brick floor.
Architect: Urban Design Associates
Builder: R-Net Custom Homes
Interiors: Ashley P. Designs
Photography: Thompson Photographic
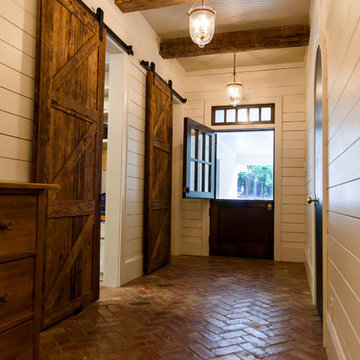
Idées déco pour un couloir campagne de taille moyenne avec un mur blanc, un sol en brique et un sol rouge.

This semi- detached house is situated in Finchley, North London, and was in need of complete modernisation of the ground floor by making complex structural alterations and adding a rear extension to create an open plan kitchen-dining area.
Scope included adding a modern open plan kitchen extension, full ground floor renovation, staircase refurbishing, rear patio with composite decking.
The project was completed in 6 months despite all extra works.
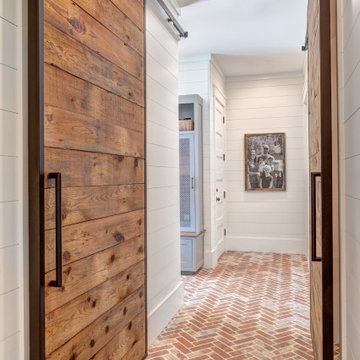
Hall to mudroom, pantry, laundry, and back stair.
Inspiration pour un couloir rustique avec un mur blanc, un sol en brique et un sol rouge.
Inspiration pour un couloir rustique avec un mur blanc, un sol en brique et un sol rouge.
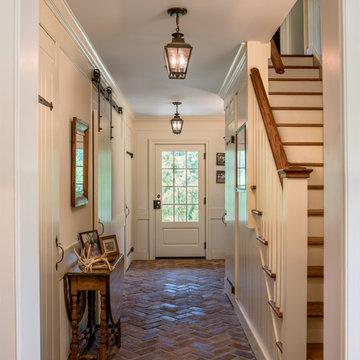
Angle Eye Photography
Réalisation d'un grand couloir tradition avec un mur beige, un sol en brique et un sol rouge.
Réalisation d'un grand couloir tradition avec un mur beige, un sol en brique et un sol rouge.
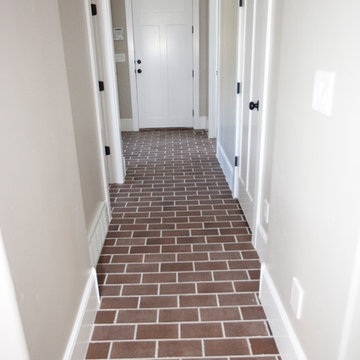
Idée de décoration pour un couloir craftsman de taille moyenne avec un mur gris, un sol en brique et un sol marron.
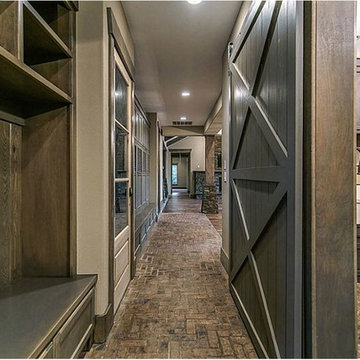
Inspiration pour un couloir chalet de taille moyenne avec un mur beige et un sol en brique.
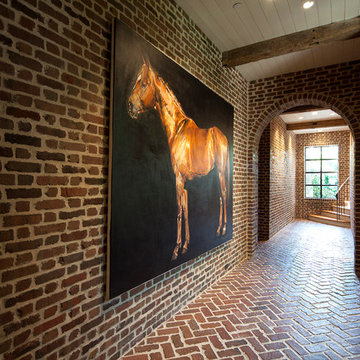
Don Hoffman, Houston, Texas
Cette photo montre un couloir nature avec un sol en brique.
Cette photo montre un couloir nature avec un sol en brique.
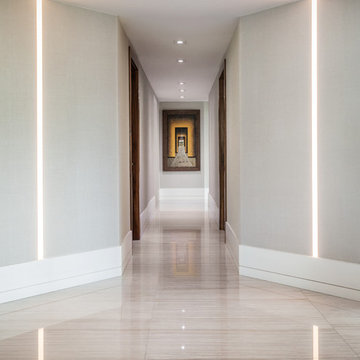
Exemple d'un couloir tendance de taille moyenne avec un mur gris et un sol en linoléum.
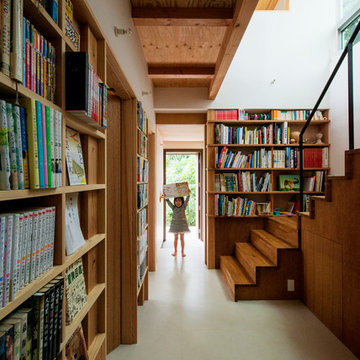
Cette image montre un couloir design avec un mur blanc, un sol en linoléum et un sol beige.
Idées déco de couloirs avec un sol en linoléum et un sol en brique
1
