Idées déco de couloirs avec un sol en brique
Trier par :
Budget
Trier par:Populaires du jour
21 - 40 sur 246 photos
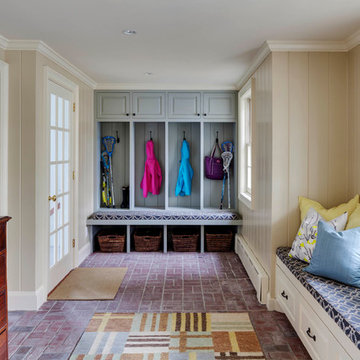
Greg Premru Photography, Inc.
Réalisation d'un couloir avec un mur beige et un sol en brique.
Réalisation d'un couloir avec un mur beige et un sol en brique.
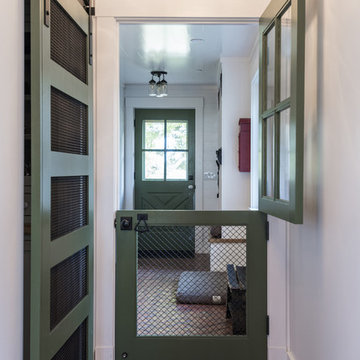
Photography by Andrew Hyslop
Inspiration pour un couloir chalet avec un mur blanc et un sol en brique.
Inspiration pour un couloir chalet avec un mur blanc et un sol en brique.
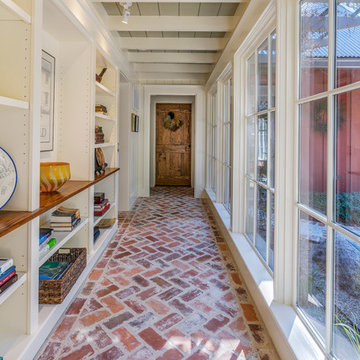
Hallway, 271 Spring Island Drive; Photographs by Tom Jenkins
Cette photo montre un couloir nature avec un mur blanc, un sol en brique et un sol rouge.
Cette photo montre un couloir nature avec un mur blanc, un sol en brique et un sol rouge.
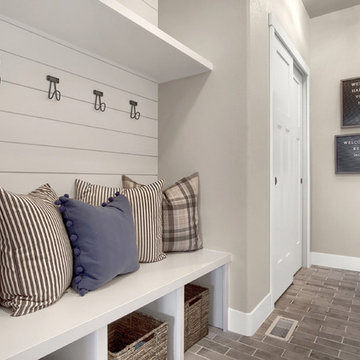
Mudroom just off the garage entry with built-in bench seat, coat hooks and storage. Shiplap and brick flooring are key features.
Cette image montre un couloir rustique de taille moyenne avec un sol gris, un sol en brique et un mur gris.
Cette image montre un couloir rustique de taille moyenne avec un sol gris, un sol en brique et un mur gris.
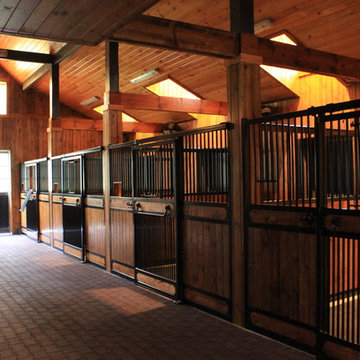
Aménagement d'un très grand couloir campagne avec un mur marron et un sol en brique.

Dana Nichols © 2012 Houzz
Idées déco pour un grand couloir contemporain avec un mur blanc, un sol en brique et un sol blanc.
Idées déco pour un grand couloir contemporain avec un mur blanc, un sol en brique et un sol blanc.
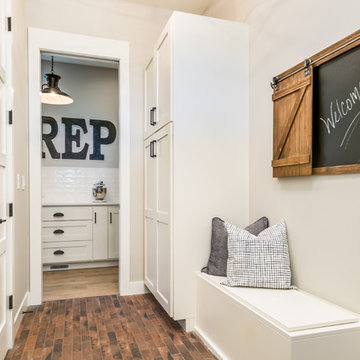
Réalisation d'un couloir champêtre de taille moyenne avec un mur beige, un sol en brique et un sol marron.

Tom Jenkins Photography
Cette photo montre un grand couloir bord de mer avec un mur blanc et un sol en brique.
Cette photo montre un grand couloir bord de mer avec un mur blanc et un sol en brique.
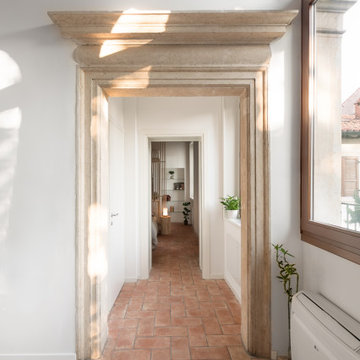
Vista in prospettiva del corridoio distributivo con passaggio all'interno del portale in Tufo recuperato e ristrutturato.
Inspiration pour un petit couloir design avec un mur blanc, un sol en brique, un sol rouge et un plafond décaissé.
Inspiration pour un petit couloir design avec un mur blanc, un sol en brique, un sol rouge et un plafond décaissé.
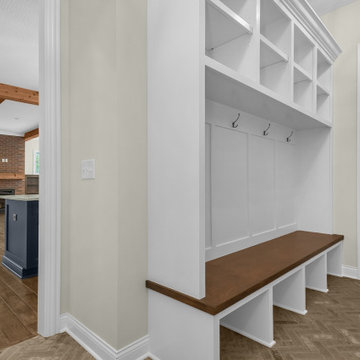
View from garages through mud hall, which includes a bench and cubbies, plus family command space. The flooring is a gorgeous thin brick laid herringbone style.
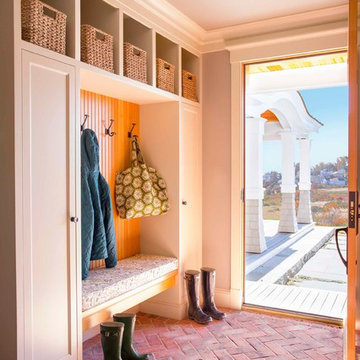
Functional brick veneer floor
Cette image montre un couloir avec un mur blanc et un sol en brique.
Cette image montre un couloir avec un mur blanc et un sol en brique.
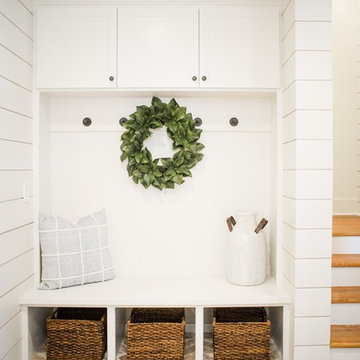
Aménagement d'un couloir classique de taille moyenne avec un mur blanc, un sol en brique et un sol multicolore.

This river front farmhouse is located on the St. Johns River in St. Augustine Florida. The two-toned exterior color palette invites you inside to see the warm, vibrant colors that complement the rustic farmhouse design. This 4 bedroom, 3 1/2 bath home features a two story plan with a downstairs master suite. Rustic wood floors, porcelain brick tiles and board & batten trim work are just a few the details that are featured in this home. The kitchen features Thermador appliances, two cabinet finishes and Zodiac countertops. A true "farmhouse" lovers delight!
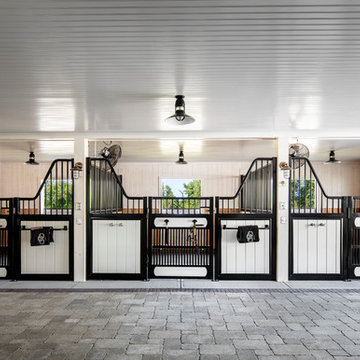
Idées déco pour un grand couloir campagne avec un mur blanc, un sol en brique et un sol gris.
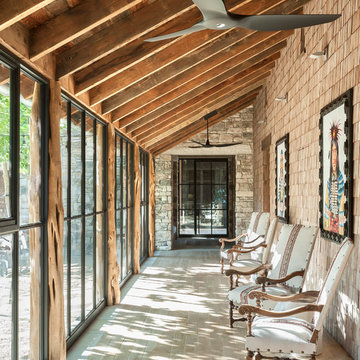
Peter Vitale
Cette image montre un couloir chalet avec un sol en brique.
Cette image montre un couloir chalet avec un sol en brique.
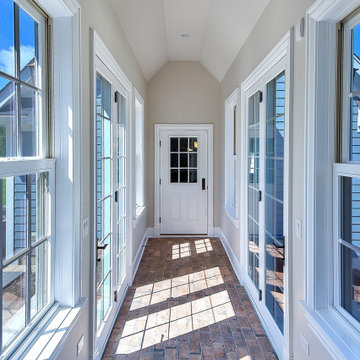
Breezeway leading to the garage with patio doors for direct access to the rear patio for guests.
Idées déco pour un couloir bord de mer de taille moyenne avec un mur beige et un sol en brique.
Idées déco pour un couloir bord de mer de taille moyenne avec un mur beige et un sol en brique.
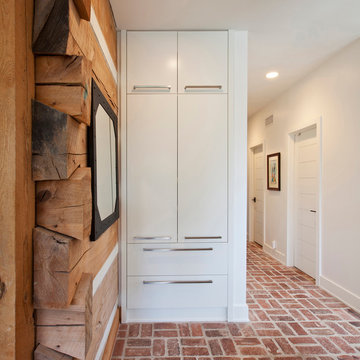
View from Kitchen to Pantry and Back Hallway - Interior Architecture: HAUS | Architecture For Modern Lifestyles - Construction Management: Blaze Construction - Photo: HAUS | Architecture
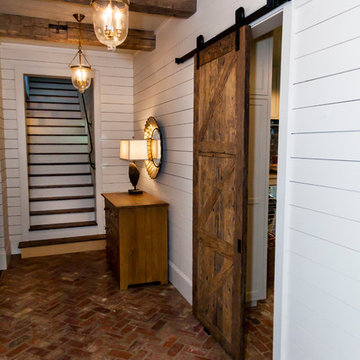
Cette photo montre un couloir nature de taille moyenne avec un mur blanc, un sol en brique et un sol rouge.
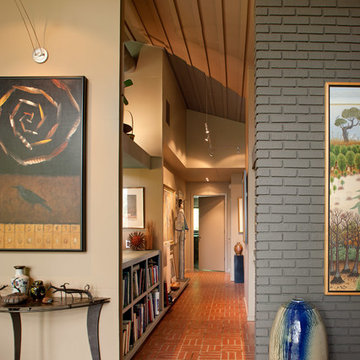
This mid-century mountain modern home was originally designed in the early 1950s. The house has ample windows that provide dramatic views of the adjacent lake and surrounding woods. The current owners wanted to only enhance the home subtly, not alter its original character. The majority of exterior and interior materials were preserved, while the plan was updated with an enhanced kitchen and master suite. Added daylight to the kitchen was provided by the installation of a new operable skylight. New large format porcelain tile and walnut cabinets in the master suite provided a counterpoint to the primarily painted interior with brick floors.
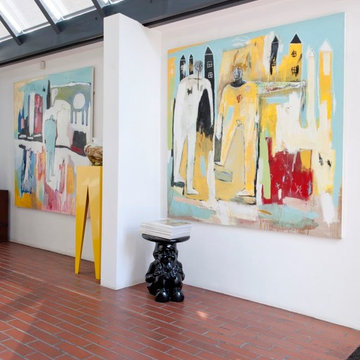
Stuart Cox
Inspiration pour un couloir urbain avec un sol en brique et un sol rouge.
Inspiration pour un couloir urbain avec un sol en brique et un sol rouge.
Idées déco de couloirs avec un sol en brique
2