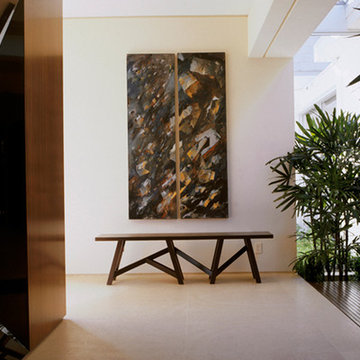Idées déco de couloirs avec parquet en bambou et un sol en calcaire
Trier par :
Budget
Trier par:Populaires du jour
1 - 20 sur 1 204 photos
1 sur 3
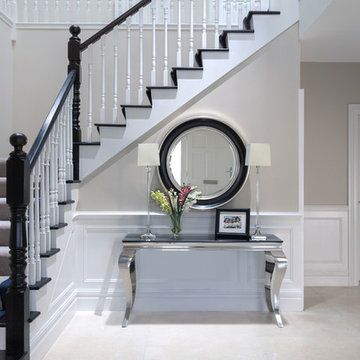
Idée de décoration pour un grand couloir minimaliste avec un sol en calcaire et un sol beige.
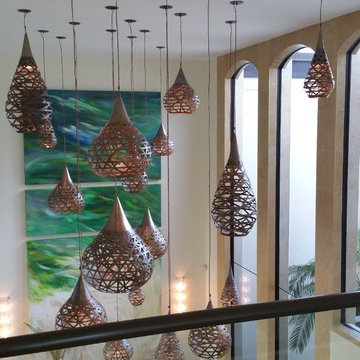
Idées déco pour un grand couloir exotique avec un mur beige et un sol en calcaire.
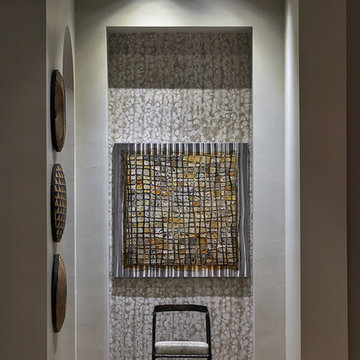
Tucked into the niche at the end of this hallway is a heavy, patinated bronze chair upholstered with Kelly Wearstler fabric. On the wall above it, a textural metal collage.
Photo by Brian Gassel

Opera limestone floor tiles in a honed finish from Artisans of Devizes.
Idée de décoration pour un couloir minimaliste avec un sol en calcaire.
Idée de décoration pour un couloir minimaliste avec un sol en calcaire.

James Lockhart photo
Réalisation d'un grand couloir méditerranéen avec un mur blanc, un sol en calcaire et un sol beige.
Réalisation d'un grand couloir méditerranéen avec un mur blanc, un sol en calcaire et un sol beige.
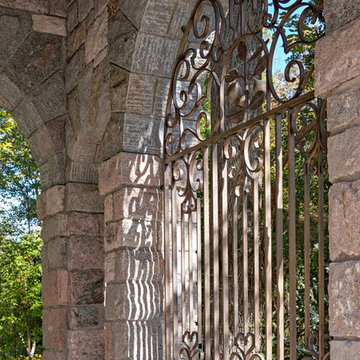
Alice Washburn Award 2015 - Winner - Accessory Building
athome A list Awards 2015 - Finalist - Best Pool House
Robert Benson Photography
Inspiration pour un couloir avec un mur marron et un sol en calcaire.
Inspiration pour un couloir avec un mur marron et un sol en calcaire.
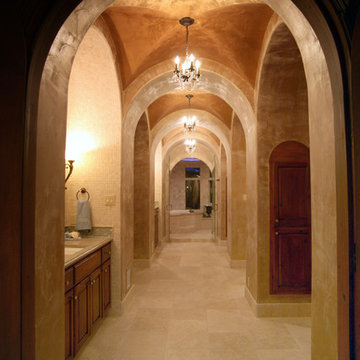
Mediterranean
Master Bath Groin Vaults
Cette photo montre un grand couloir méditerranéen avec un mur beige et un sol en calcaire.
Cette photo montre un grand couloir méditerranéen avec un mur beige et un sol en calcaire.
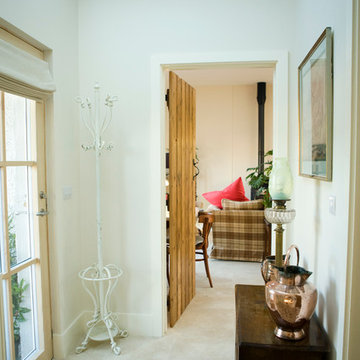
The hallway is top light by a generous roof light. The floor throughout the unit, which contains hall, bathroom, bedroom and Living Room / Kitchen, is a natural limestone. Doors are of salvaged and oiled pine with traditional latch fittings. Windows are Alu-Clad Nordic Pine by Harmon Vindeur. Photo by Denis O'Farrell

Stepping out of the at-home wellness center and into a connecting hallway, the pool remains in sight through a large, floor-to-ceiling, wall-to-wall window.
Custom windows, doors, and hardware designed and furnished by Thermally Broken Steel USA.
Other sources:
Kuro Shou Sugi Ban Charred Cypress cladding: reSAWN TIMBER Co.
Bronze and Wool Sheep Statue: Old Plank Collection.
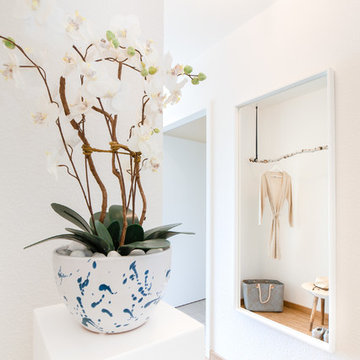
Inspiration pour un petit couloir nordique avec un mur blanc, parquet en bambou et un sol beige.
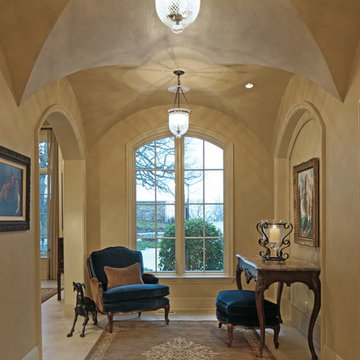
Tom Kessler Photography
Idées déco pour un très grand couloir classique avec un mur beige et un sol en calcaire.
Idées déco pour un très grand couloir classique avec un mur beige et un sol en calcaire.

Modern Farmhouse Loft Hall with sitting area
Idée de décoration pour un couloir champêtre avec un mur blanc, un sol en calcaire, un sol marron et un plafond à caissons.
Idée de décoration pour un couloir champêtre avec un mur blanc, un sol en calcaire, un sol marron et un plafond à caissons.
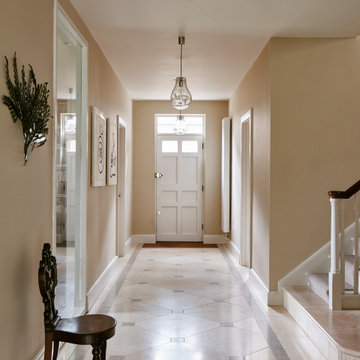
Idées déco pour un grand couloir classique avec un mur beige, un sol en calcaire et un sol multicolore.
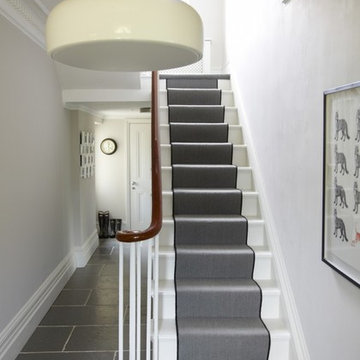
Cette photo montre un couloir tendance de taille moyenne avec un mur gris et un sol en calcaire.
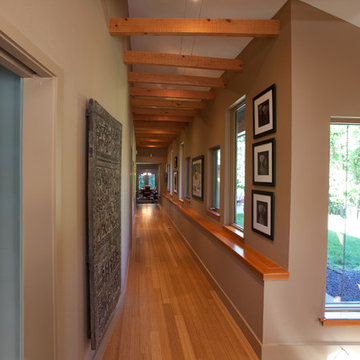
Hallway, also called "dog trot", with a continuous shelf and vaulted ceiling with exposed wood beams in the Gracehaus in Portland, Oregon by Integrate Architecture & Planning

Aménagement d'un couloir classique avec un mur gris, un sol en calcaire, un sol beige, un plafond à caissons et du lambris.
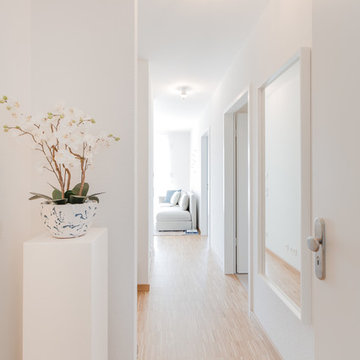
Réalisation d'un petit couloir nordique avec un mur blanc, parquet en bambou et un sol beige.
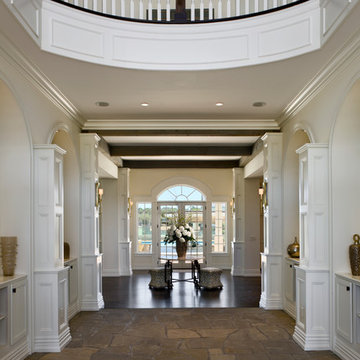
Zoltan Construction, Roger Wade Photography
Réalisation d'un très grand couloir tradition avec un mur blanc et un sol en calcaire.
Réalisation d'un très grand couloir tradition avec un mur blanc et un sol en calcaire.
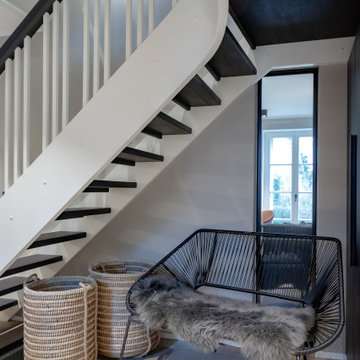
der Flur im Erdgeschoss mit der Treppe zum Dachgeschoss und Blick auf den Lichtschlitz
Aménagement d'un couloir campagne de taille moyenne avec un sol en calcaire et un sol beige.
Aménagement d'un couloir campagne de taille moyenne avec un sol en calcaire et un sol beige.
Idées déco de couloirs avec parquet en bambou et un sol en calcaire
1
