Idées déco de couloirs avec un sol en calcaire et un sol blanc
Trier par :
Budget
Trier par:Populaires du jour
1 - 20 sur 37 photos
1 sur 3

Gallery Hall, looking towards Master Bedroom Retreat, with adjoining Formal Living and Entry areas. Designer: Stacy Brotemarkle
Exemple d'un grand couloir méditerranéen avec un sol en calcaire, un mur beige et un sol blanc.
Exemple d'un grand couloir méditerranéen avec un sol en calcaire, un mur beige et un sol blanc.
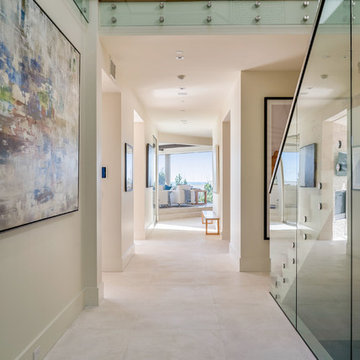
Cette image montre un grand couloir design avec un mur blanc, un sol en calcaire et un sol blanc.
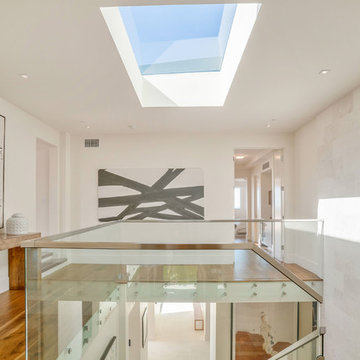
Cette photo montre un grand couloir tendance avec un mur blanc, un sol en calcaire et un sol blanc.
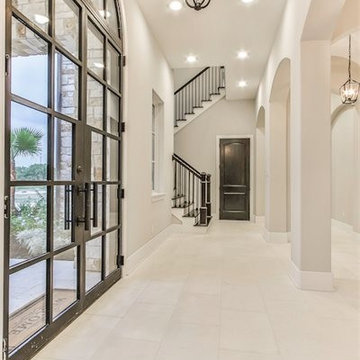
Inspiration pour un grand couloir traditionnel avec un mur blanc, un sol en calcaire et un sol blanc.
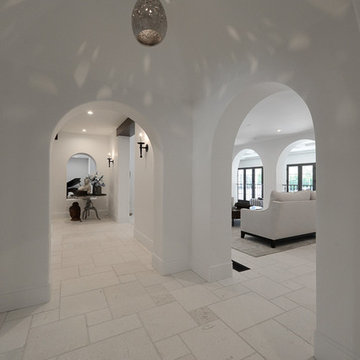
Eric Vidar Photography
Aménagement d'un couloir méditerranéen de taille moyenne avec un mur blanc, un sol en calcaire et un sol blanc.
Aménagement d'un couloir méditerranéen de taille moyenne avec un mur blanc, un sol en calcaire et un sol blanc.
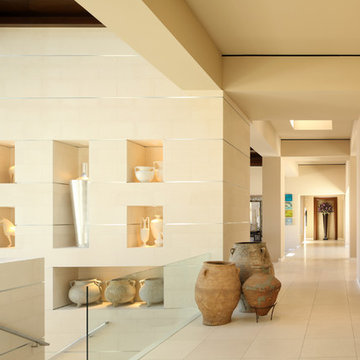
The main hall connects the kitchen/family room to the formal living room and front entryway, and stairs to the bedrooms and game room on the ground floor of this terraced soft contemporary home. Limestone is used on the floor and on this art display wall, with metallic accents.
Erhard Pfeiffer
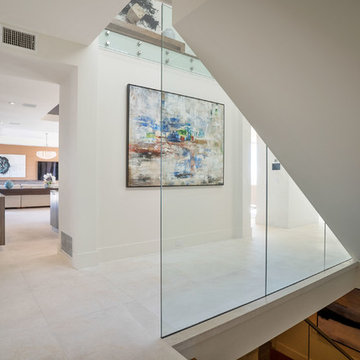
Idée de décoration pour un très grand couloir design avec un mur blanc, un sol en calcaire et un sol blanc.

New Moroccan Villa on the Santa Barbara Riviera, overlooking the Pacific ocean and the city. In this terra cotta and deep blue home, we used natural stone mosaics and glass mosaics, along with custom carved stone columns. Every room is colorful with deep, rich colors. In the master bath we used blue stone mosaics on the groin vaulted ceiling of the shower. All the lighting was designed and made in Marrakesh, as were many furniture pieces. The entry black and white columns are also imported from Morocco. We also designed the carved doors and had them made in Marrakesh. Cabinetry doors we designed were carved in Canada. The carved plaster molding were made especially for us, and all was shipped in a large container (just before covid-19 hit the shipping world!) Thank you to our wonderful craftsman and enthusiastic vendors!
Project designed by Maraya Interior Design. From their beautiful resort town of Ojai, they serve clients in Montecito, Hope Ranch, Santa Ynez, Malibu and Calabasas, across the tri-county area of Santa Barbara, Ventura and Los Angeles, south to Hidden Hills and Calabasas.
Architecture by Thomas Ochsner in Santa Barbara, CA
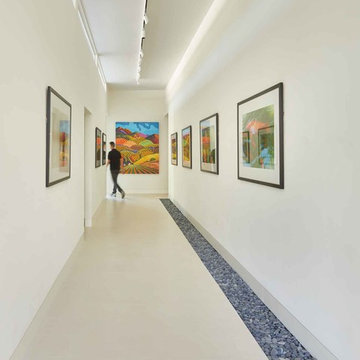
Benjamin Benschneider
Aménagement d'un couloir moderne avec un mur blanc, un sol en calcaire et un sol blanc.
Aménagement d'un couloir moderne avec un mur blanc, un sol en calcaire et un sol blanc.
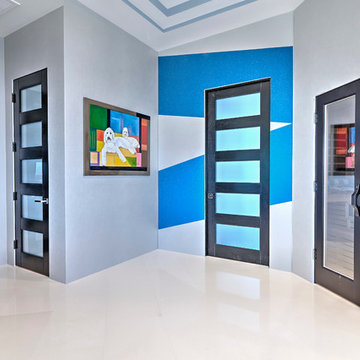
Réalisation d'un couloir design de taille moyenne avec un mur gris, un sol en calcaire et un sol blanc.
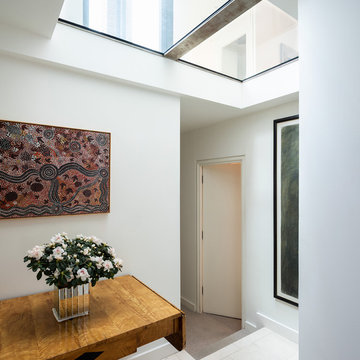
Situated within a Royal Borough of Kensington and Chelsea conservation area, this unique home was most recently remodelled in the 1990s by the Manser Practice and is comprised of two perpendicular townhouses connected by an L-shaped glazed link.
Initially tasked with remodelling the house’s living, dining and kitchen areas, Studio Bua oversaw a seamless extension and refurbishment of the wider property, including rear extensions to both townhouses, as well as a replacement of the glazed link between them.
The design, which responds to the client’s request for a soft, modern interior that maximises available space, was led by Studio Bua’s ex-Manser Practice principal Mark Smyth. It combines a series of small-scale interventions, such as a new honed slate fireplace, with more significant structural changes, including the removal of a chimney and threading through of a new steel frame.
Studio Bua, who were eager to bring new life to the space while retaining its original spirit, selected natural materials such as oak and marble to bring warmth and texture to the otherwise minimal interior. Also, rather than use a conventional aluminium system for the glazed link, the studio chose to work with specialist craftsmen to create a link in lacquered timber and glass.
The scheme also includes the addition of a stylish first-floor terrace, which is linked to the refurbished living area by a large sash window and features a walk-on rooflight that brings natural light to the redesigned master suite below. In the master bedroom, a new limestone-clad bathtub and bespoke vanity unit are screened from the main bedroom by a floor-to-ceiling partition, which doubles as hanging space for an artwork.
Studio Bua’s design also responds to the client’s desire to find new opportunities to display their art collection. To create the ideal setting for artist Craig-Martin’s neon pink steel sculpture, the studio transformed the boiler room roof into a raised plinth, replaced the existing rooflight with modern curtain walling and worked closely with the artist to ensure the lighting arrangement perfectly frames the artwork.
Contractor: John F Patrick
Structural engineer: Aspire Consulting
Photographer: Andy Matthews
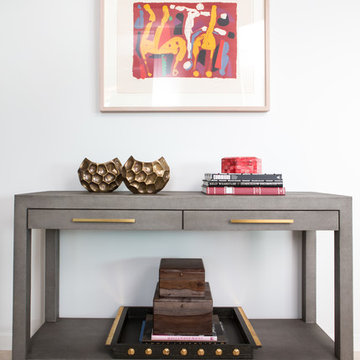
The hallway houses a gray shagreen entry table with a mid-century painting above. The brass accents pick up on the lucite and brass coffee table found in the living room.
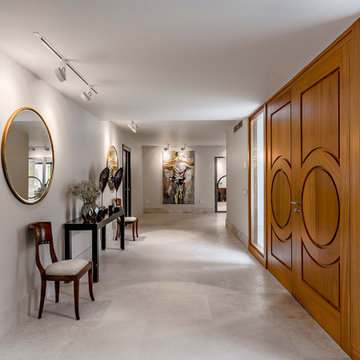
Cette image montre un très grand couloir minimaliste avec un mur blanc, un sol en calcaire et un sol blanc.
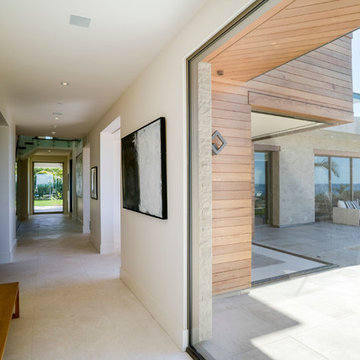
Exemple d'un grand couloir tendance avec un mur blanc, un sol en calcaire et un sol blanc.
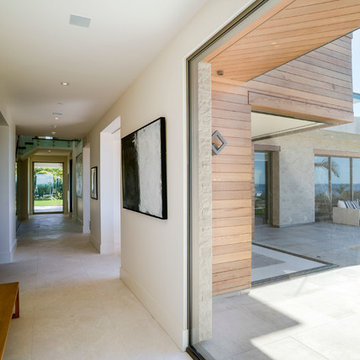
Idée de décoration pour un grand couloir design avec un mur blanc, un sol en calcaire et un sol blanc.
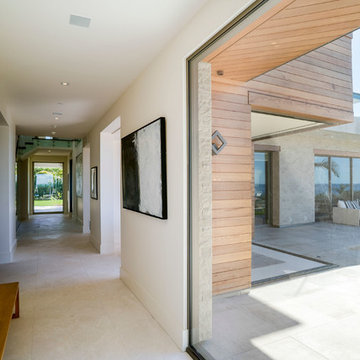
Inspiration pour un grand couloir design avec un mur blanc, un sol en calcaire et un sol blanc.
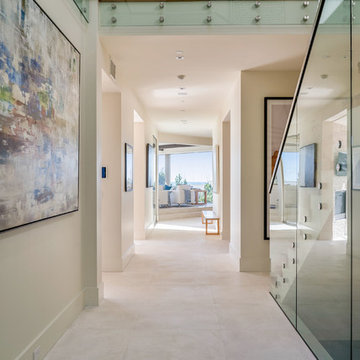
Cette image montre un très grand couloir design avec un mur blanc, un sol en calcaire et un sol blanc.
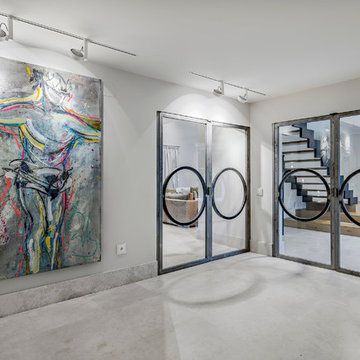
Exemple d'un très grand couloir moderne avec un mur blanc, un sol en calcaire et un sol blanc.
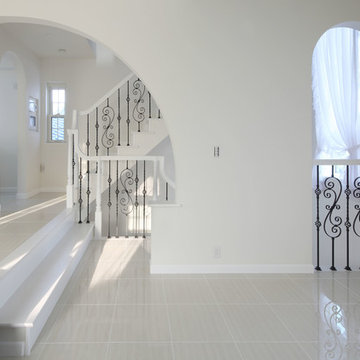
Idée de décoration pour un couloir tradition avec un mur blanc, un sol en calcaire et un sol blanc.
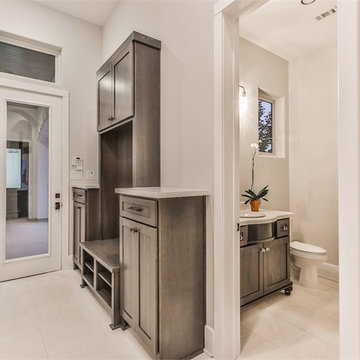
Cette photo montre un couloir chic de taille moyenne avec un mur gris, un sol en calcaire et un sol blanc.
Idées déco de couloirs avec un sol en calcaire et un sol blanc
1