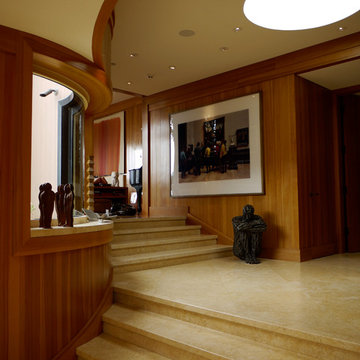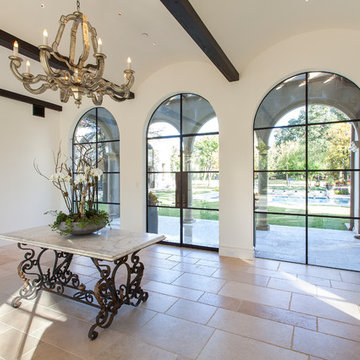Idées déco de couloirs avec un sol en calcaire
Trier par :
Budget
Trier par:Populaires du jour
101 - 120 sur 910 photos
1 sur 2
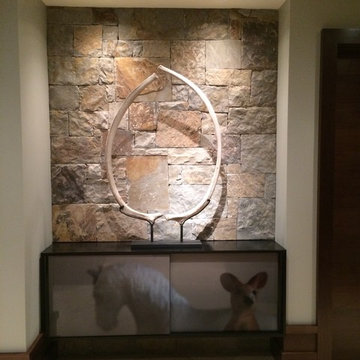
Whale ribs at the end of the hallway
Exemple d'un couloir tendance de taille moyenne avec un mur beige, un sol en calcaire et un sol beige.
Exemple d'un couloir tendance de taille moyenne avec un mur beige, un sol en calcaire et un sol beige.
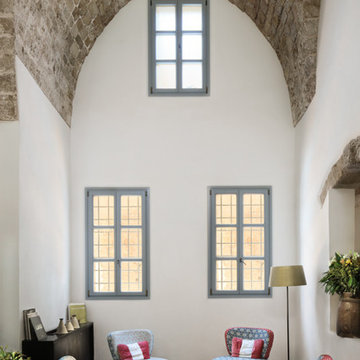
Architect: Arstudio, Hotel: efendi-hotel.co.il, Photography: Alexander Perel - perelarchvision.co.il
Idées déco pour un couloir rétro avec un mur blanc et un sol en calcaire.
Idées déco pour un couloir rétro avec un mur blanc et un sol en calcaire.
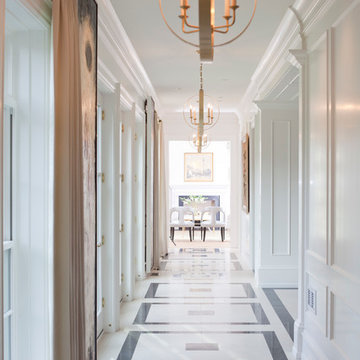
Exemple d'un grand couloir moderne avec un mur blanc et un sol en calcaire.

No detail overlooked, one will note, as this beautiful Traditional Colonial was constructed – from perfectly placed custom moldings to quarter sawn white oak flooring. The moment one steps into the foyer the details of this home come to life. The homes light and airy feel stems from floor to ceiling with windows spanning the back of the home with an impressive bank of doors leading to beautifully manicured gardens. From the start this Colonial revival came to life with vision and perfected design planning to create a breath taking Markay Johnson Construction masterpiece.
Builder: Markay Johnson Construction
visit: www.mjconstruction.com
Photographer: Scot Zimmerman
Designer: Hillary W. Taylor Interiors
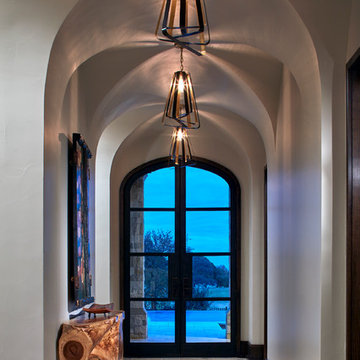
A trio of open-shade, bronze pendant light fixtures lends an elegant demeanor to this serene entry hallway. The natural wood console table references the landscape.
Photo by Brian Gassel
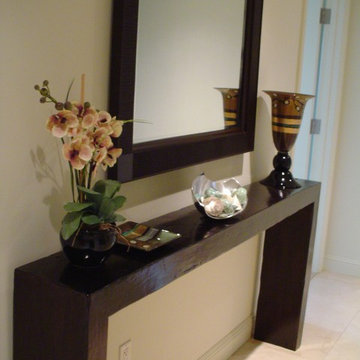
Interior Design by Valorie Spence,
Interior Design Solutions, www.idsmaui.com,
Greg Hoxsie photography
Idée de décoration pour un couloir ethnique avec un mur beige et un sol en calcaire.
Idée de décoration pour un couloir ethnique avec un mur beige et un sol en calcaire.
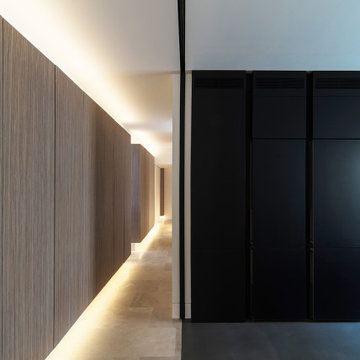
Cette image montre un grand couloir design avec un mur blanc, un sol en calcaire, un sol beige et boiseries.

Chris Eardley
Cette photo montre un grand couloir éclectique avec un mur blanc, un sol en calcaire et un sol beige.
Cette photo montre un grand couloir éclectique avec un mur blanc, un sol en calcaire et un sol beige.
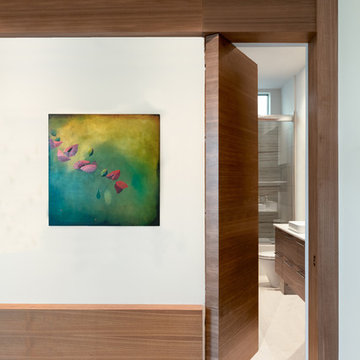
Cette image montre un couloir minimaliste de taille moyenne avec un mur blanc, un sol en calcaire et un sol beige.
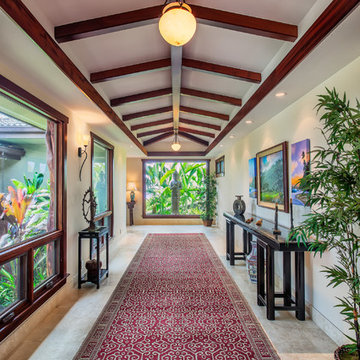
Expansive loggia connecting living area with master suite bedroom and bath. Mahogany stained window frames and beams. Statuary purchased at Jeannie Marie Imports in Kailua Kona, Hawaii. Vintage alter tables. Owners private collection art.
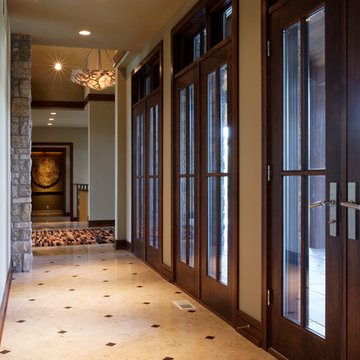
Jeffrey Bebee Photography
Idées déco pour un très grand couloir contemporain avec un mur beige et un sol en calcaire.
Idées déco pour un très grand couloir contemporain avec un mur beige et un sol en calcaire.
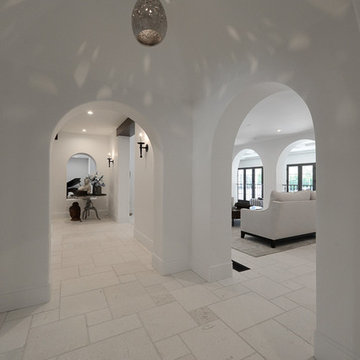
Eric Vidar Photography
Aménagement d'un couloir méditerranéen de taille moyenne avec un mur blanc, un sol en calcaire et un sol blanc.
Aménagement d'un couloir méditerranéen de taille moyenne avec un mur blanc, un sol en calcaire et un sol blanc.
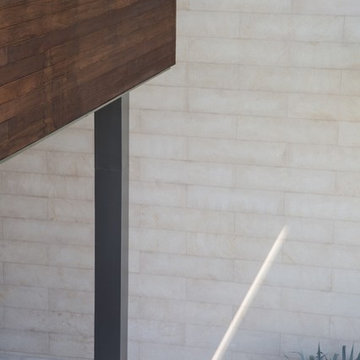
Crema Europa limestone is available in a honed or sandblasted finish.
Sizes: 1-1/4" Slab, 12”x12”, 18”x18”, 18”x36”, 24”x24”, 24”x48”, 3/4" Slab, 36”x36”, 48”x48”, Flagstone
Photo credit: KZ Architecture
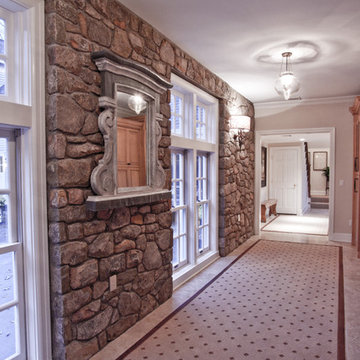
A relaxing place, with a mountain escape feel, but without the commute.This is a perfect place to spend your Friday evening after a hectic week.
Réalisation d'un grand couloir tradition avec un sol en calcaire et un sol beige.
Réalisation d'un grand couloir tradition avec un sol en calcaire et un sol beige.
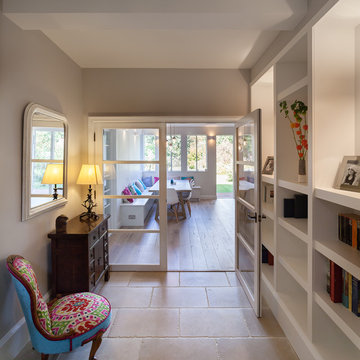
Peter Landers
Idées déco pour un couloir contemporain avec un mur beige, un sol en calcaire et un sol beige.
Idées déco pour un couloir contemporain avec un mur beige, un sol en calcaire et un sol beige.
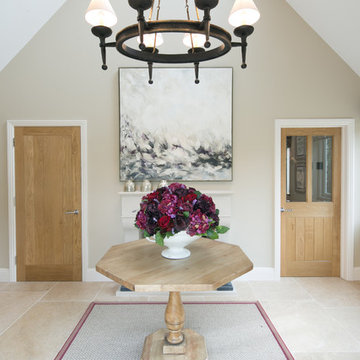
Natural materials such as the Castile limestone flooring, oak doors and pale stone feature fire place combined with exquisite attention to detail and craftsmanship by Cirencester based Rixon Architects and Rixbuild have created a real wow factor in the beautiful and substantial country style family home in the Cotswolds.
Photographed by Tony Mitchell, facestudios.net
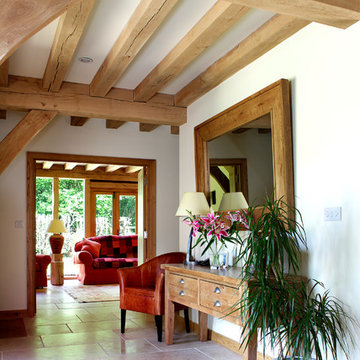
Faringdon limestone was used with underfloor heating to create a warm, welcoming entrance to this new home
Aménagement d'un couloir avec un sol en calcaire.
Aménagement d'un couloir avec un sol en calcaire.
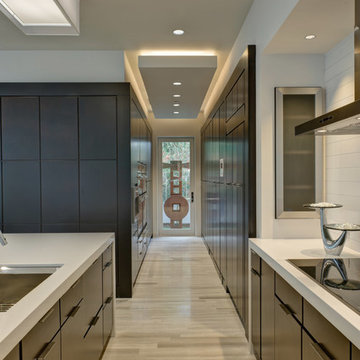
Azalea is The 2012 New American Home as commissioned by the National Association of Home Builders and was featured and shown at the International Builders Show and in Florida Design Magazine, Volume 22; No. 4; Issue 24-12. With 4,335 square foot of air conditioned space and a total under roof square footage of 5,643 this home has four bedrooms, four full bathrooms, and two half bathrooms. It was designed and constructed to achieve the highest level of “green” certification while still including sophisticated technology such as retractable window shades, motorized glass doors and a high-tech surveillance system operable just by the touch of an iPad or iPhone. This showcase residence has been deemed an “urban-suburban” home and happily dwells among single family homes and condominiums. The two story home brings together the indoors and outdoors in a seamless blend with motorized doors opening from interior space to the outdoor space. Two separate second floor lounge terraces also flow seamlessly from the inside. The front door opens to an interior lanai, pool, and deck while floor-to-ceiling glass walls reveal the indoor living space. An interior art gallery wall is an entertaining masterpiece and is completed by a wet bar at one end with a separate powder room. The open kitchen welcomes guests to gather and when the floor to ceiling retractable glass doors are open the great room and lanai flow together as one cohesive space. A summer kitchen takes the hospitality poolside.
Awards:
2012 Golden Aurora Award – “Best of Show”, Southeast Building Conference
– Grand Aurora Award – “Best of State” – Florida
– Grand Aurora Award – Custom Home, One-of-a-Kind $2,000,001 – $3,000,000
– Grand Aurora Award – Green Construction Demonstration Model
– Grand Aurora Award – Best Energy Efficient Home
– Grand Aurora Award – Best Solar Energy Efficient House
– Grand Aurora Award – Best Natural Gas Single Family Home
– Aurora Award, Green Construction – New Construction over $2,000,001
– Aurora Award – Best Water-Wise Home
– Aurora Award – Interior Detailing over $2,000,001
2012 Parade of Homes – “Grand Award Winner”, HBA of Metro Orlando
– First Place – Custom Home
2012 Major Achievement Award, HBA of Metro Orlando
– Best Interior Design
2012 Orlando Home & Leisure’s:
– Outdoor Living Space of the Year
– Specialty Room of the Year
2012 Gold Nugget Awards, Pacific Coast Builders Conference
– Grand Award, Indoor/Outdoor Space
– Merit Award, Best Custom Home 3,000 – 5,000 sq. ft.
2012 Design Excellence Awards, Residential Design & Build magazine
– Best Custom Home 4,000 – 4,999 sq ft
– Best Green Home
– Best Outdoor Living
– Best Specialty Room
– Best Use of Technology
2012 Residential Coverings Award, Coverings Show
2012 AIA Orlando Design Awards
– Residential Design, Award of Merit
– Sustainable Design, Award of Merit
2012 American Residential Design Awards, AIBD
– First Place – Custom Luxury Homes, 4,001 – 5,000 sq ft
– Second Place – Green Design
Idées déco de couloirs avec un sol en calcaire
6
