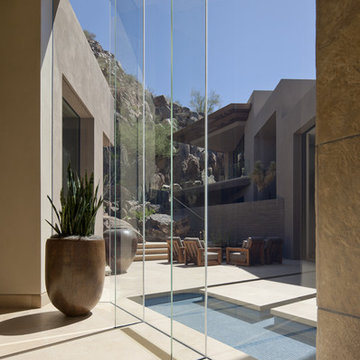Idées déco de couloirs avec un sol en calcaire
Trier par :
Budget
Trier par:Populaires du jour
21 - 40 sur 910 photos
1 sur 2
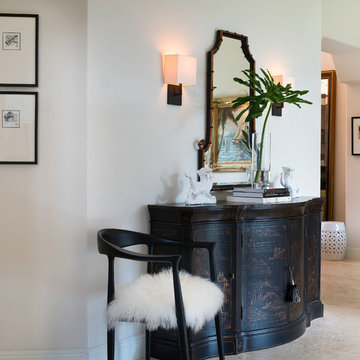
Jerry Rabinowitz
Idées déco pour un très grand couloir classique avec un mur blanc et un sol en calcaire.
Idées déco pour un très grand couloir classique avec un mur blanc et un sol en calcaire.
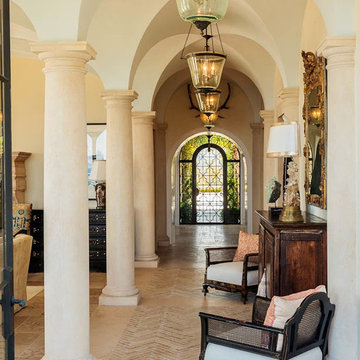
Cette photo montre un couloir méditerranéen avec un mur beige, un sol en calcaire et un sol beige.
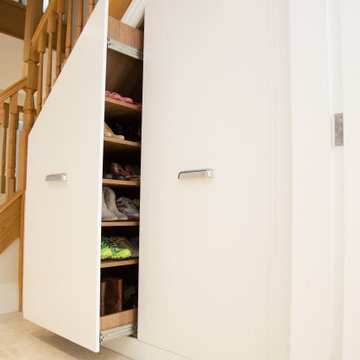
This bespoke understairs cupboard slides out to provide easy access for shoe storage.
Exemple d'un grand couloir moderne avec un mur blanc, un sol en calcaire et un sol beige.
Exemple d'un grand couloir moderne avec un mur blanc, un sol en calcaire et un sol beige.
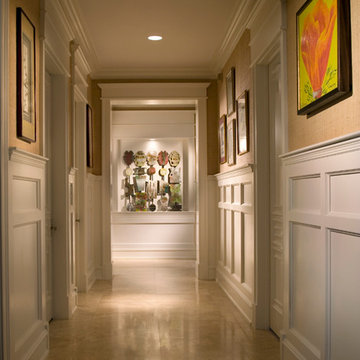
Cette photo montre un couloir tendance de taille moyenne avec un mur beige et un sol en calcaire.
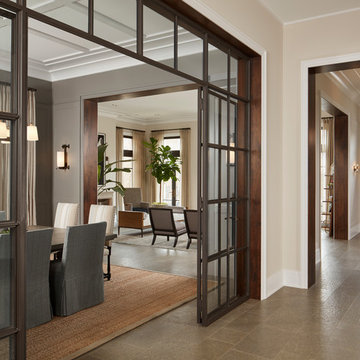
Walnut jambs at Cased Openings.
Architecture, Design & Construction by BGD&C
Interior Design by Kaldec Architecture + Design
Exterior Photography: Tony Soluri
Interior Photography: Nathan Kirkman
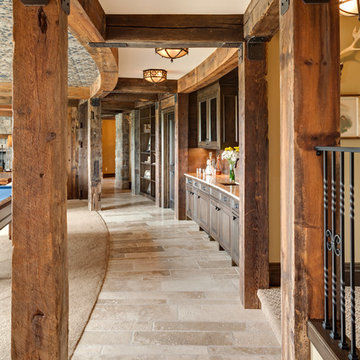
Weathered Antique Timbers Reclaimed bring a beautiful modern vintage look to your home.
Image via Landmark Photography
Idées déco pour un grand couloir montagne avec un mur beige et un sol en calcaire.
Idées déco pour un grand couloir montagne avec un mur beige et un sol en calcaire.

Andre Bernard Photography
Exemple d'un grand couloir tendance avec un mur beige, un sol gris et un sol en calcaire.
Exemple d'un grand couloir tendance avec un mur beige, un sol gris et un sol en calcaire.
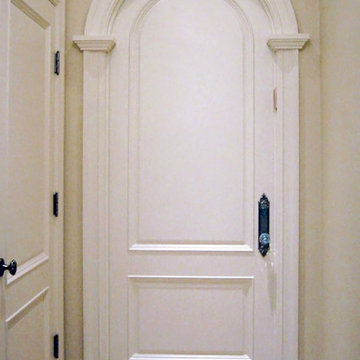
new construction project / builder - cmd corporation
Cette photo montre un couloir chic de taille moyenne avec un mur beige, un sol en calcaire et un sol beige.
Cette photo montre un couloir chic de taille moyenne avec un mur beige, un sol en calcaire et un sol beige.
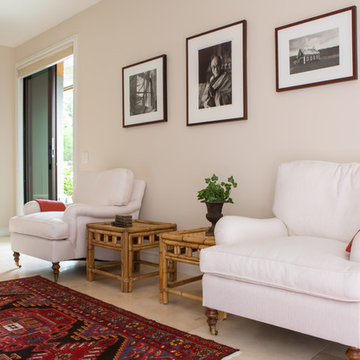
Lori Dennis Interior Design
Erika Bierman Photography
Aménagement d'un grand couloir classique avec un mur beige, un sol en calcaire et un sol beige.
Aménagement d'un grand couloir classique avec un mur beige, un sol en calcaire et un sol beige.
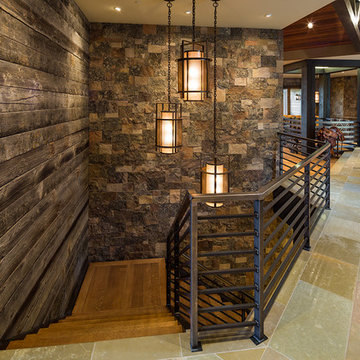
Karl Neumann Photography
Réalisation d'un très grand couloir chalet avec un sol en calcaire, un mur beige et un sol multicolore.
Réalisation d'un très grand couloir chalet avec un sol en calcaire, un mur beige et un sol multicolore.
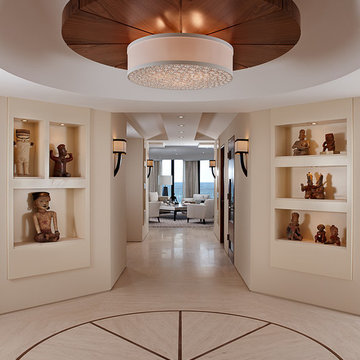
Beautiful View of the Ocean from the Foyer Accentuated by Clean Lines, Neutral Palette and Uniquely Tiered Ceilings.
Cette photo montre un très grand couloir tendance avec un mur beige et un sol en calcaire.
Cette photo montre un très grand couloir tendance avec un mur beige et un sol en calcaire.

COUNTRY HOUSE INTERIOR DESIGN PROJECT
We were thrilled to be asked to provide our full interior design service for this luxury new-build country house, deep in the heart of the Lincolnshire hills.
Our client approached us as soon as his offer had been accepted on the property – the year before it was due to be finished. This was ideal, as it meant we could be involved in some important decisions regarding the interior architecture. Most importantly, we were able to input into the design of the kitchen and the state-of-the-art lighting and automation system.
This beautiful country house now boasts an ambitious, eclectic array of design styles and flavours. Some of the rooms are intended to be more neutral and practical for every-day use. While in other areas, Tim has injected plenty of drama through his signature use of colour, statement pieces and glamorous artwork.
FORMULATING THE DESIGN BRIEF
At the initial briefing stage, our client came to the table with a head full of ideas. Potential themes and styles to incorporate – thoughts on how each room might look and feel. As always, Tim listened closely. Ideas were brainstormed and explored; requirements carefully talked through. Tim then formulated a tight brief for us all to agree on before embarking on the designs.
METROPOLIS MEETS RADIO GAGA GRANDEUR
Two areas of special importance to our client were the grand, double-height entrance hall and the formal drawing room. The brief we settled on for the hall was Metropolis – Battersea Power Station – Radio Gaga Grandeur. And for the drawing room: James Bond’s drawing room where French antiques meet strong, metallic engineered Art Deco pieces. The other rooms had equally stimulating design briefs, which Tim and his team responded to with the same level of enthusiasm.
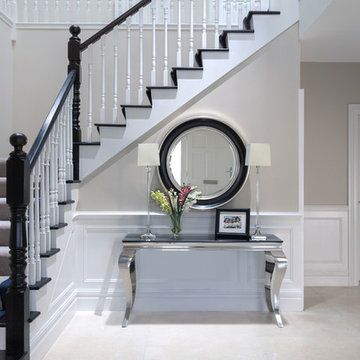
Idée de décoration pour un grand couloir minimaliste avec un sol en calcaire et un sol beige.
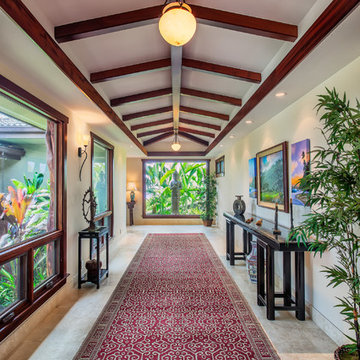
Expansive loggia connecting living area with master suite bedroom and bath. Mahogany stained window frames and beams. Statuary purchased at Jeannie Marie Imports in Kailua Kona, Hawaii. Vintage alter tables. Owners private collection art.
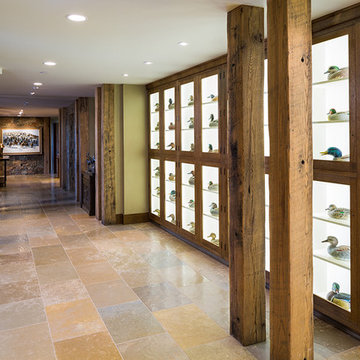
Karl Neumann Photography
Idée de décoration pour un grand couloir chalet avec un sol en calcaire, un mur beige et un sol multicolore.
Idée de décoration pour un grand couloir chalet avec un sol en calcaire, un mur beige et un sol multicolore.
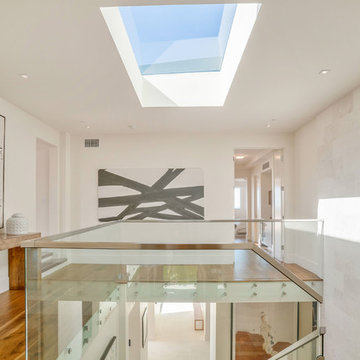
Cette photo montre un grand couloir tendance avec un mur blanc, un sol en calcaire et un sol blanc.
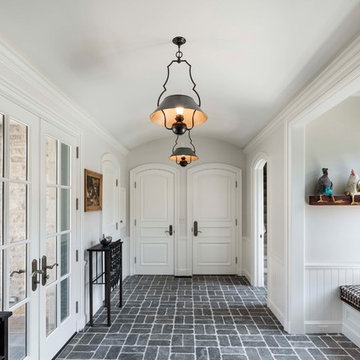
This mudroom incorporates a vaulted ceiling, large doors and windows, an alcove bench and stone flooring in a basket weave pattern into a space that connects the garage and office to the main house. Woodruff Brown Photography
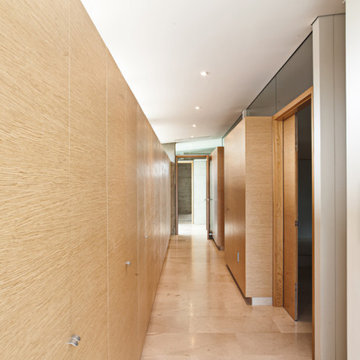
Cette photo montre un petit couloir moderne avec un mur beige et un sol en calcaire.
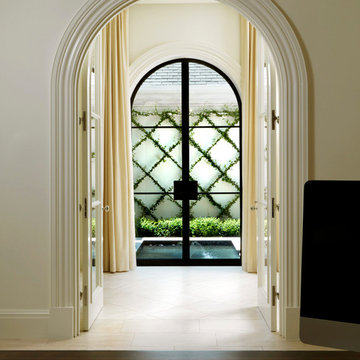
Cette image montre un très grand couloir traditionnel avec un mur blanc et un sol en calcaire.
Idées déco de couloirs avec un sol en calcaire
2
