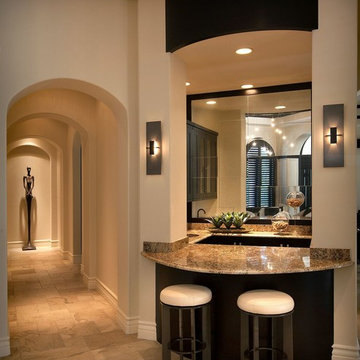Idées déco de couloirs avec un sol en calcaire
Trier par :
Budget
Trier par:Populaires du jour
1 - 20 sur 196 photos
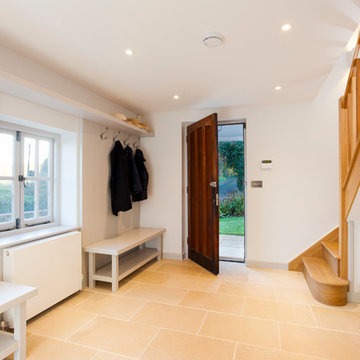
Entrance/Mud Room - bespoke joinery and bespoke oak staircase. Limestone Floor. Pewter Accessories.
Chris Kemp
Inspiration pour un couloir rustique de taille moyenne avec un mur blanc et un sol en calcaire.
Inspiration pour un couloir rustique de taille moyenne avec un mur blanc et un sol en calcaire.
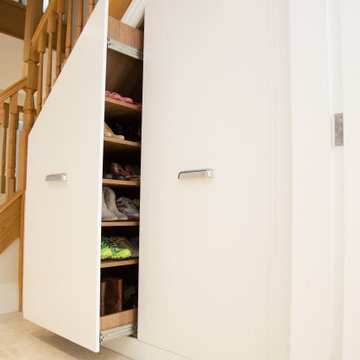
This bespoke understairs cupboard slides out to provide easy access for shoe storage.
Exemple d'un grand couloir moderne avec un mur blanc, un sol en calcaire et un sol beige.
Exemple d'un grand couloir moderne avec un mur blanc, un sol en calcaire et un sol beige.
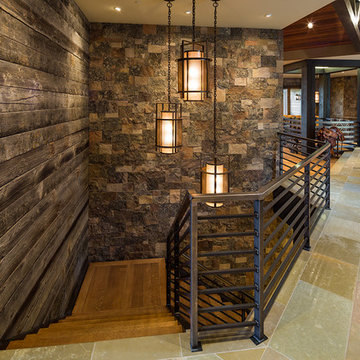
Karl Neumann Photography
Réalisation d'un très grand couloir chalet avec un sol en calcaire, un mur beige et un sol multicolore.
Réalisation d'un très grand couloir chalet avec un sol en calcaire, un mur beige et un sol multicolore.
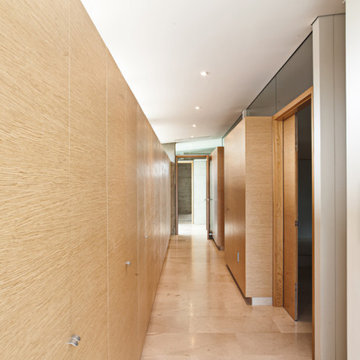
Cette photo montre un petit couloir moderne avec un mur beige et un sol en calcaire.
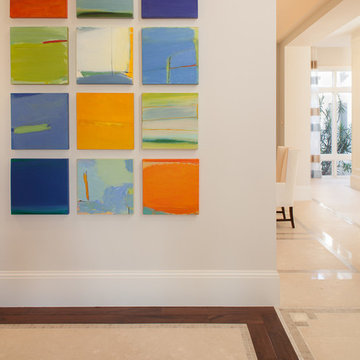
Colorful original art provided the unexpected in the serene neutral background. Details of the limestone, onyx and walnut floor are scattered strategically throughout the residence.
•Photos by Argonaut Architectural•
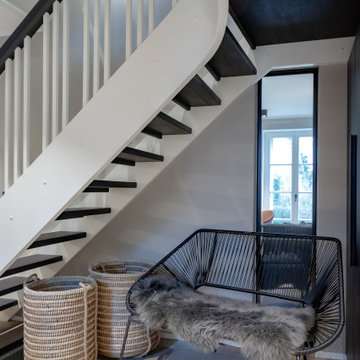
der Flur im Erdgeschoss mit der Treppe zum Dachgeschoss und Blick auf den Lichtschlitz
Aménagement d'un couloir campagne de taille moyenne avec un sol en calcaire et un sol beige.
Aménagement d'un couloir campagne de taille moyenne avec un sol en calcaire et un sol beige.
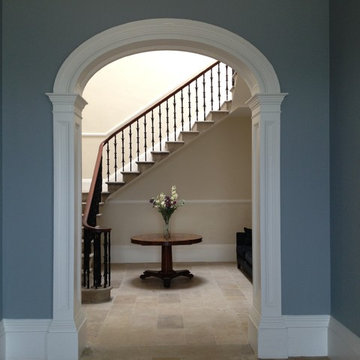
Lime Architecture Ltd
Idées déco pour un grand couloir classique avec un mur bleu et un sol en calcaire.
Idées déco pour un grand couloir classique avec un mur bleu et un sol en calcaire.
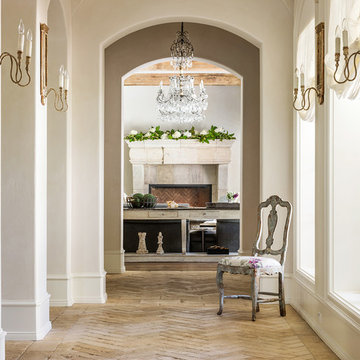
Cette image montre un grand couloir méditerranéen avec un mur beige, un sol en calcaire et un sol multicolore.
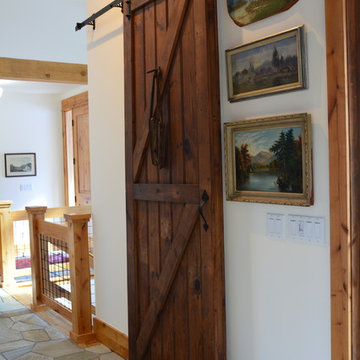
stone flooring, barn door for home office, alder trim and rail, hog wire insert
Inspiration pour un grand couloir chalet avec un mur blanc, un sol en calcaire et un sol multicolore.
Inspiration pour un grand couloir chalet avec un mur blanc, un sol en calcaire et un sol multicolore.
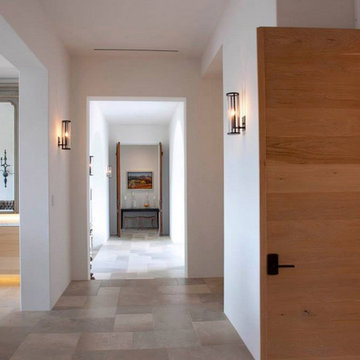
Idée de décoration pour un couloir design de taille moyenne avec un mur blanc et un sol en calcaire.
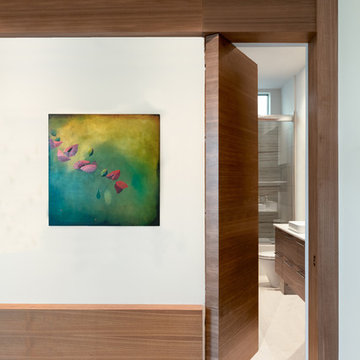
Cette image montre un couloir minimaliste de taille moyenne avec un mur blanc, un sol en calcaire et un sol beige.
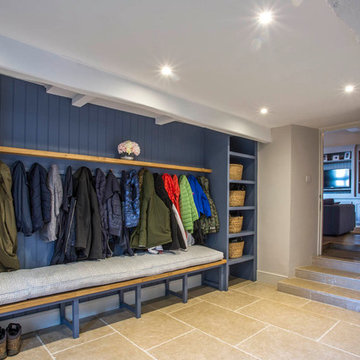
Exemple d'un grand couloir chic avec un mur blanc, un sol en calcaire et un sol beige.
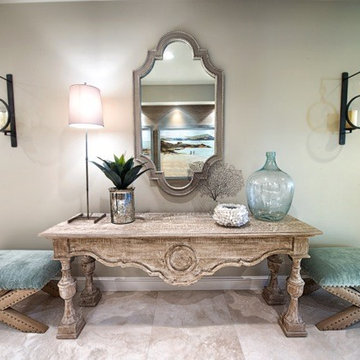
Inspiration pour un couloir traditionnel de taille moyenne avec un mur beige et un sol en calcaire.

Aménagement d'un couloir classique avec un mur gris, un sol en calcaire, un sol beige, un plafond à caissons et du lambris.
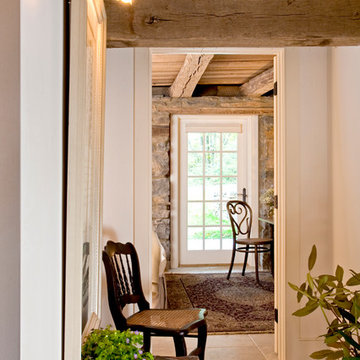
Hallway in the lower level of the remodeled barn.
-Randal Bye
Cette photo montre un grand couloir nature avec un mur blanc et un sol en calcaire.
Cette photo montre un grand couloir nature avec un mur blanc et un sol en calcaire.
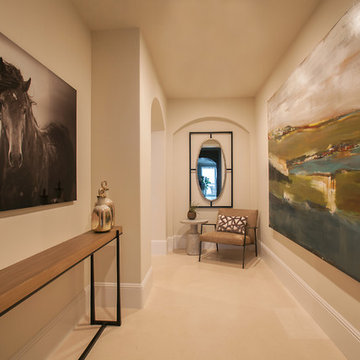
Art by Kelsey Michaels gallery
Réalisation d'un petit couloir tradition avec un mur blanc et un sol en calcaire.
Réalisation d'un petit couloir tradition avec un mur blanc et un sol en calcaire.
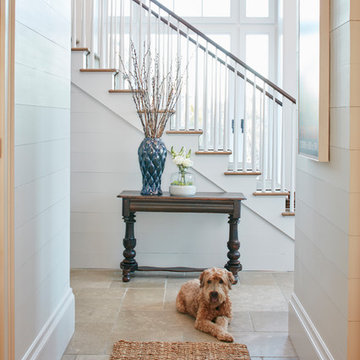
Photography: Dana Hoff
Architecture and Interiors: Anderson Studio of Architecture & Design; Scott Anderson, Principal Architect/ Mark Moehring, Project Architect/ Adam Wilson, Associate Architect and Project Manager/ Ryan Smith, Associate Architect/ Michelle Suddeth, Director of Interiors/Emily Cox, Director of Interior Architecture/Anna Bett Moore, Designer & Procurement Expeditor/Gina Iacovelli, Design Assistant
Walls: Shiplap
Floors: French Limestone
Antique Table: Bobo Intriguing Objects
Dog Model: Boston, Anna Bett Moore (proud mom)
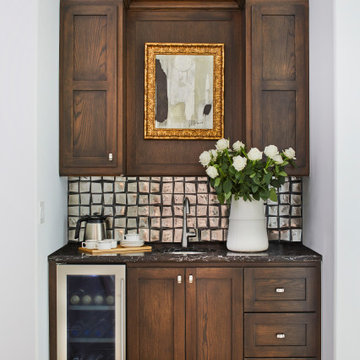
Our Ridgewood Estate project is a new build custom home located on acreage with a lake. It is filled with luxurious materials and family friendly details. This is the coffee bar located between the primary bedroom and bathroom.
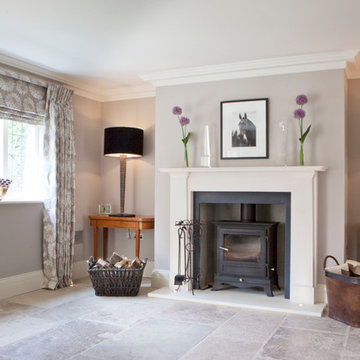
A combination of fine antiques and modern lighting helped to create a stunning hallway.
Idée de décoration pour un grand couloir tradition avec un mur gris, un sol en calcaire et un sol gris.
Idée de décoration pour un grand couloir tradition avec un mur gris, un sol en calcaire et un sol gris.
Idées déco de couloirs avec un sol en calcaire
1
