Idées déco de couloirs avec parquet foncé et un sol en carrelage de céramique
Trier par :
Budget
Trier par:Populaires du jour
1 - 20 sur 15 114 photos
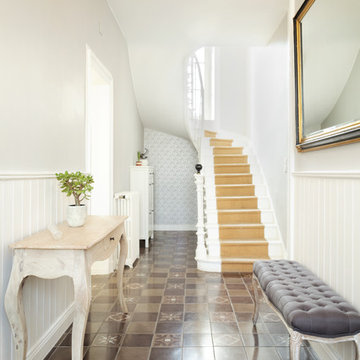
Entrée spacieuse et lumineuse avec ses tons clairs.
Idées déco pour un couloir classique de taille moyenne avec un mur gris, un sol marron et un sol en carrelage de céramique.
Idées déco pour un couloir classique de taille moyenne avec un mur gris, un sol marron et un sol en carrelage de céramique.
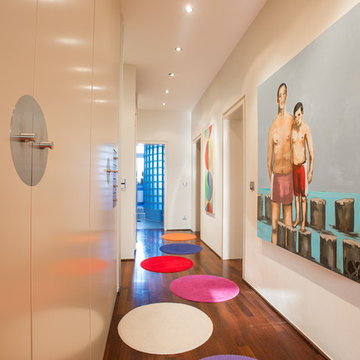
Jörn Dreier
Idées déco pour un couloir contemporain de taille moyenne avec un mur blanc et parquet foncé.
Idées déco pour un couloir contemporain de taille moyenne avec un mur blanc et parquet foncé.
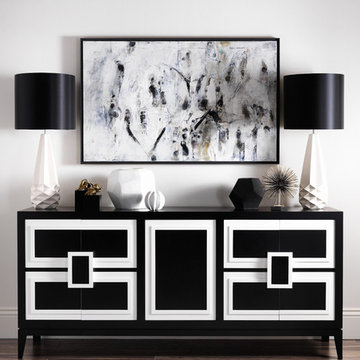
SS16 Style Guide - Refined Monochrome - Hallway and Sideboard
Idées déco pour un couloir classique de taille moyenne avec un mur beige et parquet foncé.
Idées déco pour un couloir classique de taille moyenne avec un mur beige et parquet foncé.
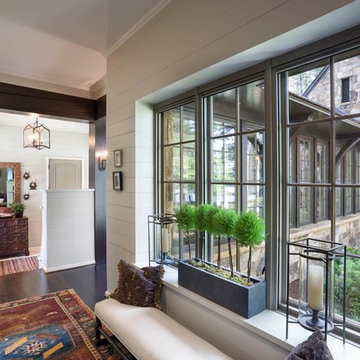
Idées déco pour un grand couloir classique avec un mur blanc, parquet foncé et un sol marron.
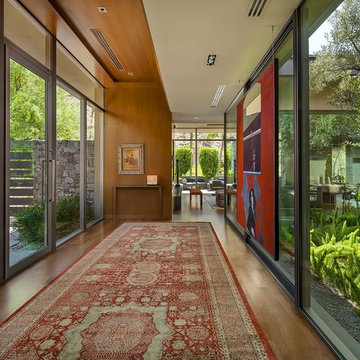
The foyer sets the tone for the home, refined yet welcoming, connected to the outdoors, and inspired by the art collection. The warm character of the wood paneling is complemented by the glass walls.
Photo credits: Michael Baxter

Bookcases, Stairway, Hallway, Upper Hallway,
Aménagement d'un couloir classique avec un mur beige et parquet foncé.
Aménagement d'un couloir classique avec un mur beige et parquet foncé.
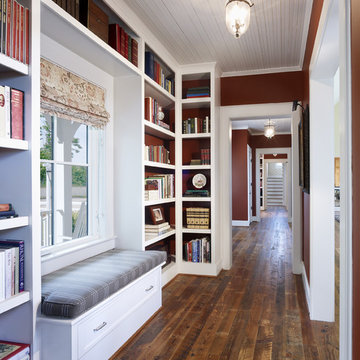
Photographer: Allen Russ from Hoachlander Davis Photography, LLC
Principal Architect: Steve Vanze, FAIA, LEED AP
Project Architect: Ellen Hatton, AIA
--
2008

Hand forged Iron Railing and decorative Iron in various geometric patterns gives this Southern California Luxury home a custom crafted look throughout. Iron work in a home has traditionally been used in Spanish or Tuscan style homes. In this home, Interior Designer Rebecca Robeson designed modern, geometric shaped to transition between rooms giving it a new twist on Iron for the home. Custom welders followed Rebeccas plans meticulously in order to keep the lines clean and sophisticated for a seamless design element in this home. For continuity, all staircases and railings share similar geometric and linear lines while none is exactly the same.
For more on this home, Watch out YouTube videos:
http://www.youtube.com/watch?v=OsNt46xGavY
http://www.youtube.com/watch?v=mj6lv21a7NQ
http://www.youtube.com/watch?v=bvr4eWXljqM
http://www.youtube.com/watch?v=JShqHBibRWY
David Harrison Photography

Inspiration pour un couloir traditionnel avec un mur blanc et parquet foncé.

The New cloakroom added to a large Edwardian property in the grand hallway. Casing in the previously under used area under the stairs with panelling to match the original (On right) including a jib door. A tall column radiator was detailed into the new wall structure and panelling, making it a feature. The area is further completed with the addition of a small comfortable armchair, table and lamp.
Part of a much larger remodelling of the kitchen, utility room, cloakroom and hallway.
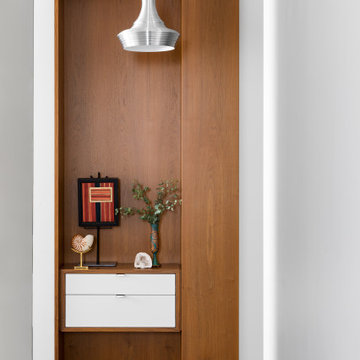
Our Cambridge interior design studio gave a warm and welcoming feel to this converted loft featuring exposed-brick walls and wood ceilings and beams. Comfortable yet stylish furniture, metal accents, printed wallpaper, and an array of colorful rugs add a sumptuous, masculine vibe.
---
Project designed by Boston interior design studio Dane Austin Design. They serve Boston, Cambridge, Hingham, Cohasset, Newton, Weston, Lexington, Concord, Dover, Andover, Gloucester, as well as surrounding areas.
For more about Dane Austin Design, click here: https://daneaustindesign.com/
To learn more about this project, click here:
https://daneaustindesign.com/luxury-loft
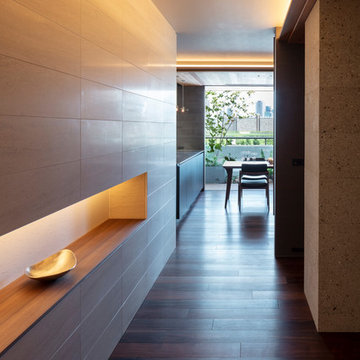
撮影:小川重雄
Idées déco pour un couloir moderne avec un mur beige, parquet foncé et un sol marron.
Idées déco pour un couloir moderne avec un mur beige, parquet foncé et un sol marron.
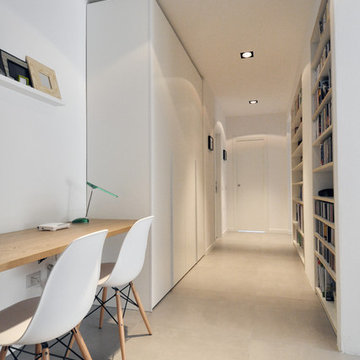
Corridoio
Aménagement d'un couloir scandinave de taille moyenne avec un mur blanc, un sol en carrelage de céramique et un sol gris.
Aménagement d'un couloir scandinave de taille moyenne avec un mur blanc, un sol en carrelage de céramique et un sol gris.

Tom Lee
Aménagement d'un grand couloir classique avec un mur blanc, un sol en carrelage de céramique et un sol multicolore.
Aménagement d'un grand couloir classique avec un mur blanc, un sol en carrelage de céramique et un sol multicolore.
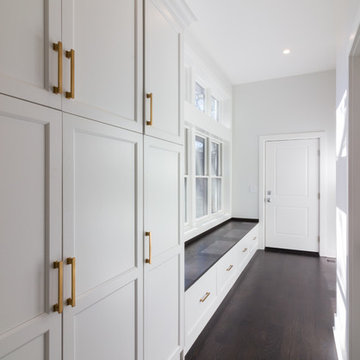
Aménagement d'un couloir classique avec un mur blanc, parquet foncé et un sol marron.
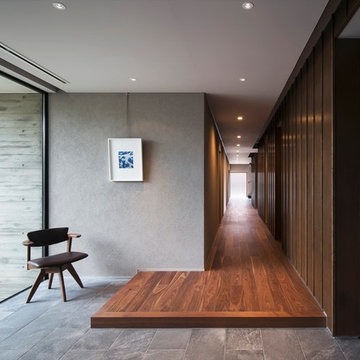
撮影 冨田英治
Exemple d'un grand couloir asiatique avec un mur gris, parquet foncé et un sol marron.
Exemple d'un grand couloir asiatique avec un mur gris, parquet foncé et un sol marron.
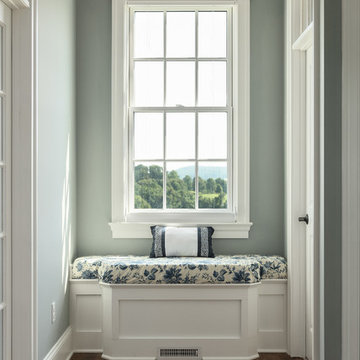
Cette image montre un couloir traditionnel de taille moyenne avec un mur vert, parquet foncé et un sol marron.
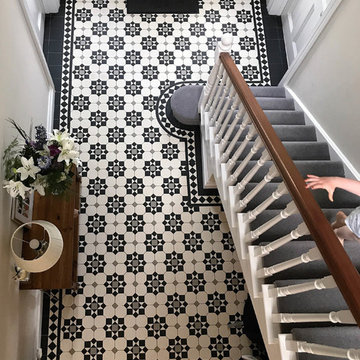
Gerard Lynch
Cette photo montre un couloir victorien avec un sol en carrelage de céramique et un sol multicolore.
Cette photo montre un couloir victorien avec un sol en carrelage de céramique et un sol multicolore.
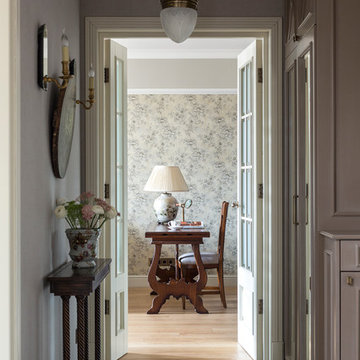
Квартира в стиле английской классики в старом сталинском доме. Растительные орнаменты, цвет вялой розы и приглушенные зелено-болотные оттенки, натуральное дерево и текстиль, настольные лампы и цветы в горшках - все это делает интерьер этой квартиры домашним, уютным и очень комфортным. Фото Евгений Кулибаба

Charles Hilton Architects, Robert Benson Photography
From grand estates, to exquisite country homes, to whole house renovations, the quality and attention to detail of a "Significant Homes" custom home is immediately apparent. Full time on-site supervision, a dedicated office staff and hand picked professional craftsmen are the team that take you from groundbreaking to occupancy. Every "Significant Homes" project represents 45 years of luxury homebuilding experience, and a commitment to quality widely recognized by architects, the press and, most of all....thoroughly satisfied homeowners. Our projects have been published in Architectural Digest 6 times along with many other publications and books. Though the lion share of our work has been in Fairfield and Westchester counties, we have built homes in Palm Beach, Aspen, Maine, Nantucket and Long Island.
Idées déco de couloirs avec parquet foncé et un sol en carrelage de céramique
1