Idées déco de couloirs avec un mur gris et un sol en carrelage de céramique
Trier par :
Budget
Trier par:Populaires du jour
1 - 20 sur 561 photos
1 sur 3
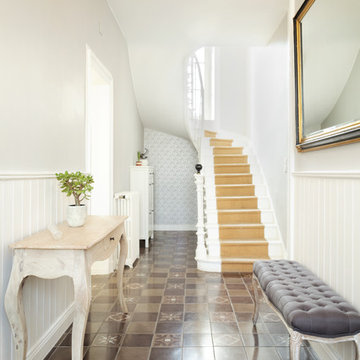
Entrée spacieuse et lumineuse avec ses tons clairs.
Idées déco pour un couloir classique de taille moyenne avec un mur gris, un sol marron et un sol en carrelage de céramique.
Idées déco pour un couloir classique de taille moyenne avec un mur gris, un sol marron et un sol en carrelage de céramique.

One special high-functioning feature to this home was to incorporate a mudroom. This creates functionality for storage and the sort of essential items needed when you are in and out of the house or need a place to put your companies belongings.
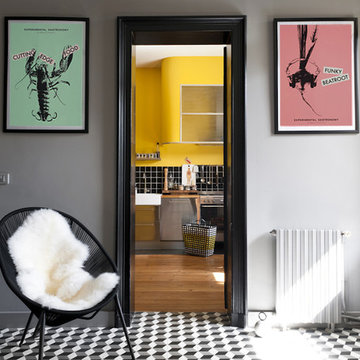
Idée de décoration pour un couloir design de taille moyenne avec un mur gris, un sol en carrelage de céramique et un sol multicolore.
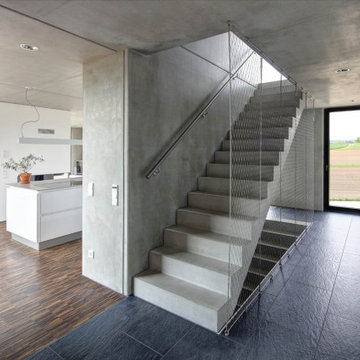
Inspiration pour un couloir design avec un mur gris, un sol noir et un sol en carrelage de céramique.
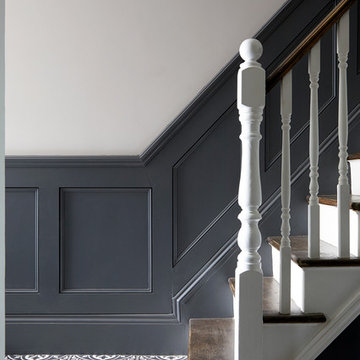
Photo Credits: Anna Stathaki
Exemple d'un petit couloir moderne avec un mur gris, un sol en carrelage de céramique et un sol blanc.
Exemple d'un petit couloir moderne avec un mur gris, un sol en carrelage de céramique et un sol blanc.
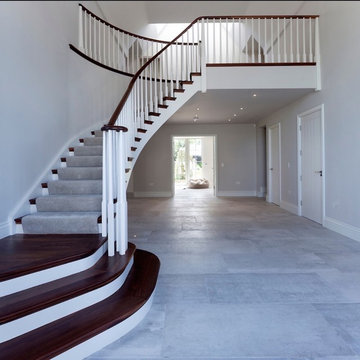
Working with & alongside the Award Winning Llama Property Developments on this fabulous Country House Renovation. The House, in a beautiful elevated position was very dated, cold and drafty. A major Renovation programme was undertaken as well as achieving Planning Permission to extend the property, demolish and move the garage, create a new sweeping driveway and to create a stunning Skyframe Swimming Pool Extension on the garden side of the House. This first phase of this fabulous project was to fully renovate the existing property as well as the two large Extensions creating a new stunning Entrance Hall and back door entrance. The stunning Vaulted Entrance Hall area with arched Millenium Windows and Doors and an elegant Helical Staircase with solid Walnut Handrail and treads. Gorgeous large format Porcelain Tiles which followed through into the open plan look & feel of the new homes interior. John Cullen floor lighting and metal Lutron face plates and switches. Gorgeous Farrow and Ball colour scheme throughout the whole house. This beautiful elegant Entrance Hall is now ready for a stunning Lighting sculpture to take centre stage in the Entrance Hallway as well as elegant furniture. More progress images to come of this wonderful homes transformation coming soon. Images by Andy Marshall
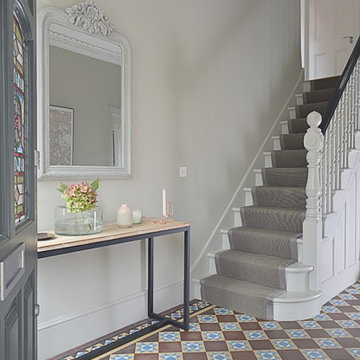
Valerie Bernardini
Idées déco pour un couloir classique avec un mur gris et un sol en carrelage de céramique.
Idées déco pour un couloir classique avec un mur gris et un sol en carrelage de céramique.
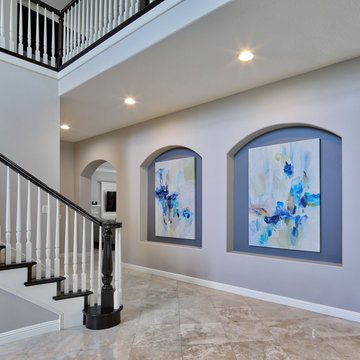
Idée de décoration pour un grand couloir tradition avec un mur gris, un sol en carrelage de céramique et un sol beige.
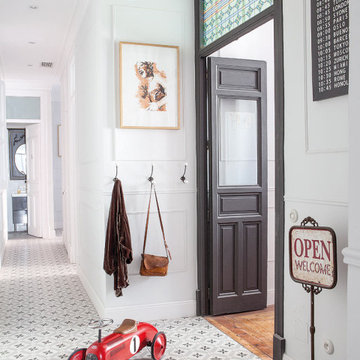
Cette image montre un couloir design de taille moyenne avec un mur gris, un sol en carrelage de céramique et un sol gris.

Cette image montre un couloir design de taille moyenne avec un mur gris, un sol en carrelage de céramique, un sol gris, un plafond décaissé et du papier peint.
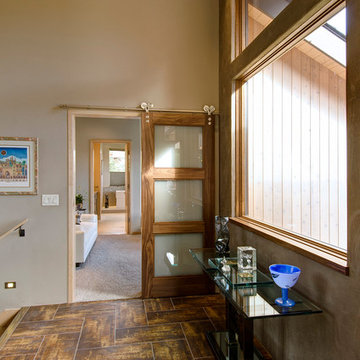
Jon Eady Photography
Idées déco pour un grand couloir contemporain avec un sol en carrelage de céramique et un mur gris.
Idées déco pour un grand couloir contemporain avec un sol en carrelage de céramique et un mur gris.
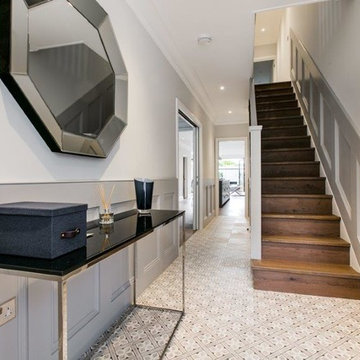
Idées déco pour un couloir classique de taille moyenne avec un mur gris et un sol en carrelage de céramique.
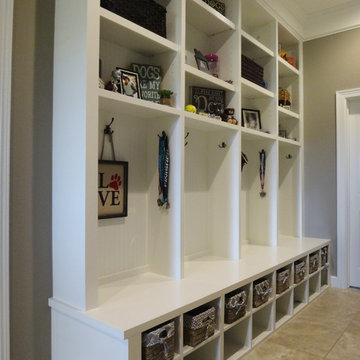
Custom mill work provides plenty of storage and hanging space in the mud room.
Cette image montre un grand couloir traditionnel avec un mur gris et un sol en carrelage de céramique.
Cette image montre un grand couloir traditionnel avec un mur gris et un sol en carrelage de céramique.
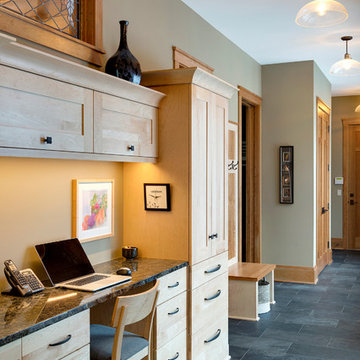
Design: RDS Architects | Photography: Spacecrafting Photography
Inspiration pour un grand couloir traditionnel avec un mur gris et un sol en carrelage de céramique.
Inspiration pour un grand couloir traditionnel avec un mur gris et un sol en carrelage de céramique.
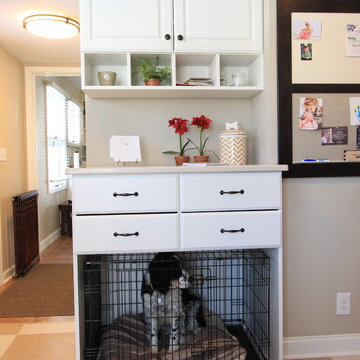
Samantha Grose
Réalisation d'un couloir tradition de taille moyenne avec un mur gris, un sol en carrelage de céramique et un sol beige.
Réalisation d'un couloir tradition de taille moyenne avec un mur gris, un sol en carrelage de céramique et un sol beige.
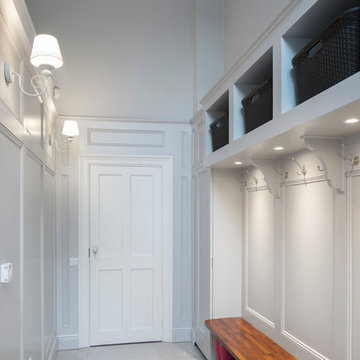
Exemple d'un couloir chic de taille moyenne avec un mur gris et un sol en carrelage de céramique.
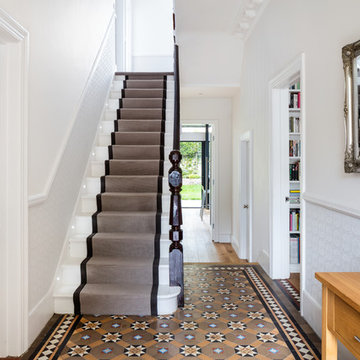
Photo Credit: Andrew Beasley
Idée de décoration pour un couloir tradition de taille moyenne avec un mur gris, un sol multicolore et un sol en carrelage de céramique.
Idée de décoration pour un couloir tradition de taille moyenne avec un mur gris, un sol multicolore et un sol en carrelage de céramique.
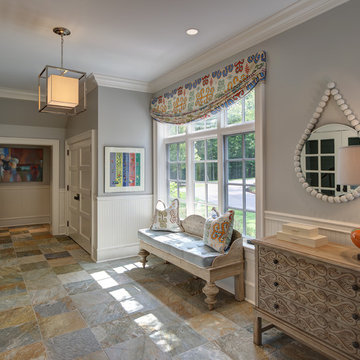
Tricia Shay Photography
Idée de décoration pour un grand couloir tradition avec un mur gris et un sol en carrelage de céramique.
Idée de décoration pour un grand couloir tradition avec un mur gris et un sol en carrelage de céramique.
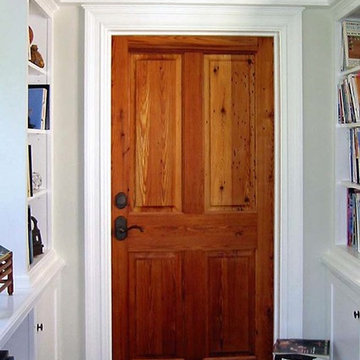
new construction project / builder - cmd corp
Idées déco pour un couloir classique de taille moyenne avec un mur gris et un sol en carrelage de céramique.
Idées déco pour un couloir classique de taille moyenne avec un mur gris et un sol en carrelage de céramique.
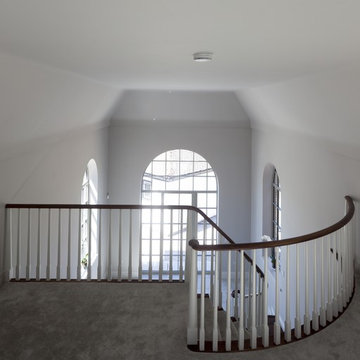
Working with & alongside the Award Winning Llama Property Developments on this fabulous Country House Renovation. The House, in a beautiful elevated position was very dated, cold and drafty. A major Renovation programme was undertaken as well as achieving Planning Permission to extend the property, demolish and move the garage, create a new sweeping driveway and to create a stunning Skyframe Swimming Pool Extension on the garden side of the House. This first phase of this fabulous project was to fully renovate the existing property as well as the two large Extensions creating a new stunning Entrance Hall and back door entrance. The stunning Vaulted Entrance Hall area with arched Millenium Windows and Doors and an elegant Helical Staircase with solid Walnut Handrail and treads. Gorgeous large format Porcelain Tiles which followed through into the open plan look & feel of the new homes interior. John Cullen floor lighting and metal Lutron face plates and switches. Gorgeous Farrow and Ball colour scheme throughout the whole house. This beautiful elegant Entrance Hall is now ready for a stunning Lighting sculpture to take centre stage in the Entrance Hallway as well as elegant furniture. More progress images to come of this wonderful homes transformation coming soon. Images by Andy Marshall
Idées déco de couloirs avec un mur gris et un sol en carrelage de céramique
1