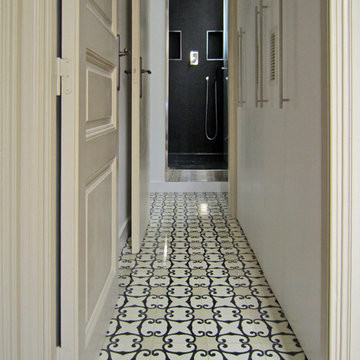Idées déco de couloirs avec un sol en carrelage de céramique
Trier par :
Budget
Trier par:Populaires du jour
21 - 40 sur 3 824 photos
1 sur 3

Working with & alongside the Award Winning Janey Butler Interiors, on this fabulous Country House Renovation. The 10,000 sq ft House, in a beautiful elevated position in glorious open countryside, was very dated, cold and drafty. A major Renovation programme was undertaken as well as achieving Planning Permission to extend the property, demolish and move the garage, create a new sweeping driveway and to create a stunning Skyframe Swimming Pool Extension on the garden side of the House. This first phase of this fabulous project was to fully renovate the existing property as well as the two large Extensions creating a new stunning Entrance Hall and back door entrance. The stunning Vaulted Entrance Hall area with arched Millenium Windows and Doors and an elegant Helical Staircase with solid Walnut Handrail and treads. Gorgeous large format Porcelain Tiles which followed through into the open plan look & feel of the new homes interior. John Cullen floor lighting and metal Lutron face plates and switches. Gorgeous Farrow and Ball colour scheme throughout the whole house. This beautiful elegant Entrance Hall is now ready for a stunning Lighting sculpture to take centre stage in the Entrance Hallway as well as elegant furniture. More progress images to come of this wonderful homes transformation coming soon. Images by Andy Marshall
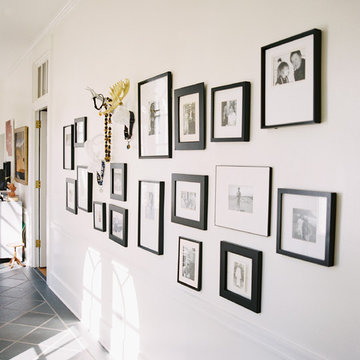
Landon Jacob Photography
www.landonjacob.com
Aménagement d'un couloir contemporain de taille moyenne avec un mur blanc et un sol en carrelage de céramique.
Aménagement d'un couloir contemporain de taille moyenne avec un mur blanc et un sol en carrelage de céramique.
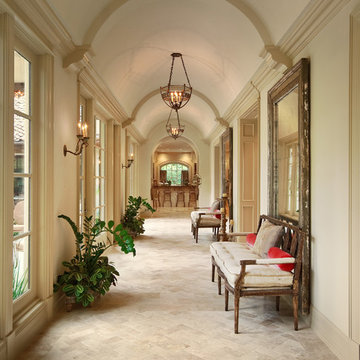
Trey Hunter Photography
Inspiration pour un grand couloir méditerranéen avec un mur blanc et un sol en carrelage de céramique.
Inspiration pour un grand couloir méditerranéen avec un mur blanc et un sol en carrelage de céramique.
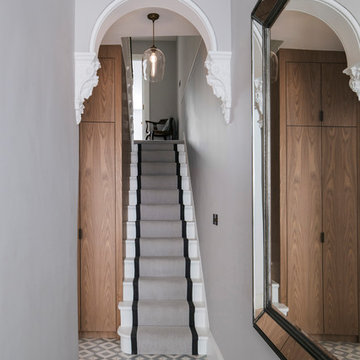
A Victorian terraced house, belonging to a photographer and her family, was extended and refurbished to deliver on the client’s desire for bright, open-plan spaces with an elegant and modern interior that’s the perfect backdrop to showcase their extensive photography collection.
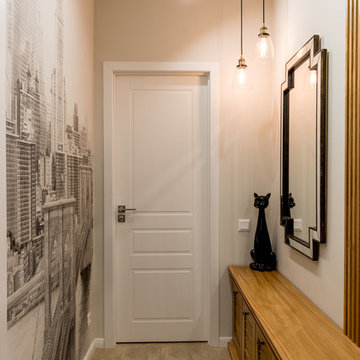
Фото: Василий Буланов
Idées déco pour un couloir classique de taille moyenne avec un mur beige, un sol en carrelage de céramique et un sol beige.
Idées déco pour un couloir classique de taille moyenne avec un mur beige, un sol en carrelage de céramique et un sol beige.
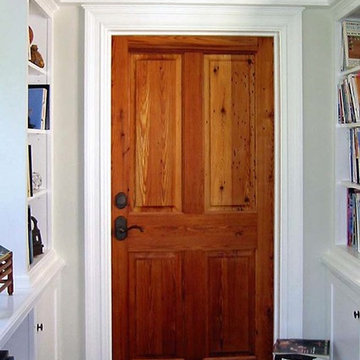
new construction project / builder - cmd corp
Idées déco pour un couloir classique de taille moyenne avec un mur gris et un sol en carrelage de céramique.
Idées déco pour un couloir classique de taille moyenne avec un mur gris et un sol en carrelage de céramique.
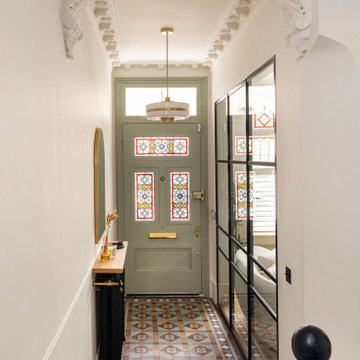
Here we cut out three panels of the entrance door to implement stained glass panes. They create a link with the original stained glass window details in the adjacent living room.
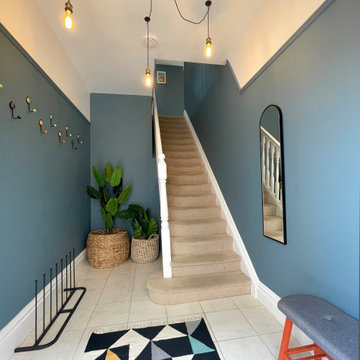
Inspired by a mix of Contemporary and Moorish design.
Cette photo montre un couloir éclectique de taille moyenne avec un mur bleu, un sol en carrelage de céramique et un sol beige.
Cette photo montre un couloir éclectique de taille moyenne avec un mur bleu, un sol en carrelage de céramique et un sol beige.

The beautiful original Edwardian flooring in this hallway has been restored to its former glory. Wall panelling has been added up to dado rail level. The leaded door glazing has been restored too.
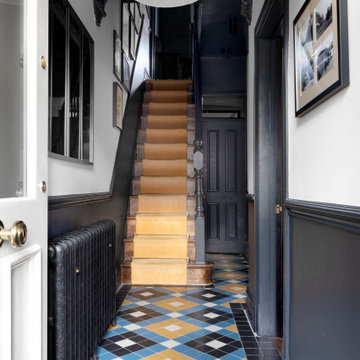
Exemple d'un petit couloir chic avec un mur noir, un sol en carrelage de céramique et un sol jaune.

The house was designed in an 'upside-down' arrangement, with kitchen, dining, living and the master bedroom at first floor to maximise views and light. Bedrooms, gym, home office and TV room are all located at ground floor in a u-shaped arrangement that frame a central courtyard. The front entrance leads into the main access spine of the home, which borders the glazed courtyard. A bright yellow steel and timber staircase leads directly up into the main living area, with a large roof light above that pours light into the hall. The interior decor is bright and modern, with key areas in the palette of whites and greys picked out in luminescent neon lighting and colours.

Photo Credits: Anna Stathaki
Réalisation d'un petit couloir minimaliste avec un mur gris, un sol en carrelage de céramique et un sol blanc.
Réalisation d'un petit couloir minimaliste avec un mur gris, un sol en carrelage de céramique et un sol blanc.
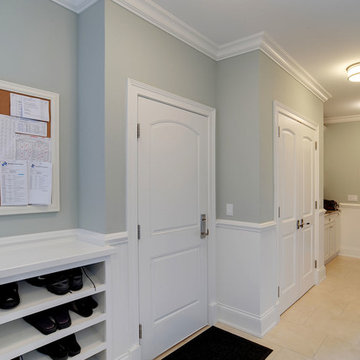
Hallway with selection of paint grade interior doors, and solid wood interior doors for custom home.
Cette photo montre un couloir chic avec un mur gris, un sol en carrelage de céramique et un sol beige.
Cette photo montre un couloir chic avec un mur gris, un sol en carrelage de céramique et un sol beige.

The extensive floor-ceiling built-in shelving and cupboards for shoes and accessories in this area maximises the amount of storage space on the right. On the left a utility area has been built in and hidden away with tall sliding doors, for when not in use. This relatively small area has been planned to allow to maximum storage, to suit the clients and keep things neat and tidy.
See more of this project at https://absoluteprojectmanagement.com/portfolio/kiran-islington/
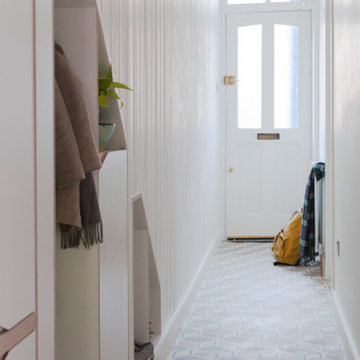
The narrow existing hallway opens out into a new generous communal kitchen, dining and living area with views to the garden. This living space flows around the bedrooms with loosely defined areas for cooking, sitting, eating.
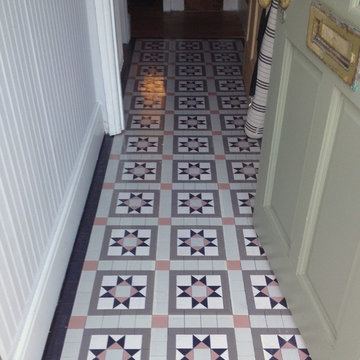
Tiled hallway floor in the victorian style.
The design and colours were a collaboration with the customer and the mosaics supplied in sheeted sections for fast and accurate fitting.
mosaicsbypost.com

Photos by Jack Allan
Long hallway on entry. Wall was badly bashed up and patched with different paints, so added an angled half-painted section from the doorway to cover marks. Ceiling is 15+ feet high and would be difficult to paint all white! Mirror sconce secondhand.
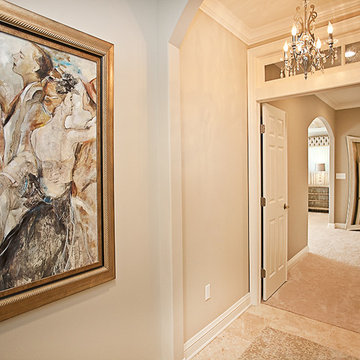
Réalisation d'un couloir tradition de taille moyenne avec un mur beige, un sol en carrelage de céramique et un sol beige.
Idées déco de couloirs avec un sol en carrelage de céramique
2

