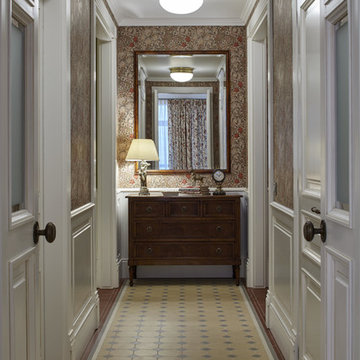Idées déco de couloirs avec un sol en carrelage de céramique
Trier par :
Budget
Trier par:Populaires du jour
121 - 140 sur 3 824 photos
1 sur 3
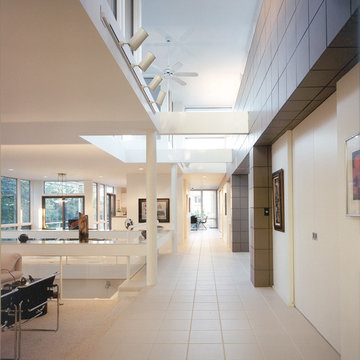
Idée de décoration pour un très grand couloir minimaliste avec un mur blanc, un sol en carrelage de céramique et un sol beige.
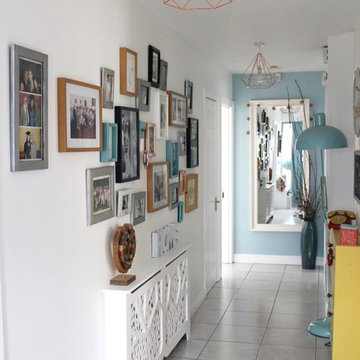
Rachel Lane
Idée de décoration pour un couloir bohème de taille moyenne avec un mur blanc et un sol en carrelage de céramique.
Idée de décoration pour un couloir bohème de taille moyenne avec un mur blanc et un sol en carrelage de céramique.
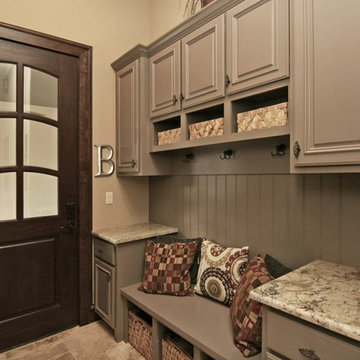
Cette photo montre un couloir chic de taille moyenne avec un mur beige et un sol en carrelage de céramique.

Charles Hilton Architects, Robert Benson Photography
From grand estates, to exquisite country homes, to whole house renovations, the quality and attention to detail of a "Significant Homes" custom home is immediately apparent. Full time on-site supervision, a dedicated office staff and hand picked professional craftsmen are the team that take you from groundbreaking to occupancy. Every "Significant Homes" project represents 45 years of luxury homebuilding experience, and a commitment to quality widely recognized by architects, the press and, most of all....thoroughly satisfied homeowners. Our projects have been published in Architectural Digest 6 times along with many other publications and books. Though the lion share of our work has been in Fairfield and Westchester counties, we have built homes in Palm Beach, Aspen, Maine, Nantucket and Long Island.
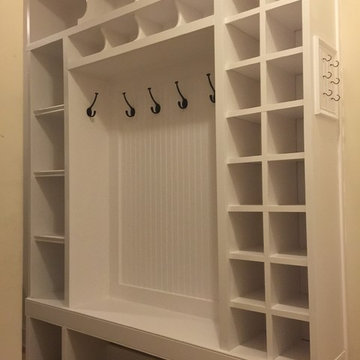
An 8' tall entry area mud room custom built-in we created for a Loudoun County Va client. Built a sturdy bench along bottom, and extra cubbies across the top, basket cubbies along the left, and kids shoe cubbies along the right side. Added a bead-board panel back, and created a matching wainscot-trim key holder on the left. Then painted everything in a clean white semi gloss latex paint.
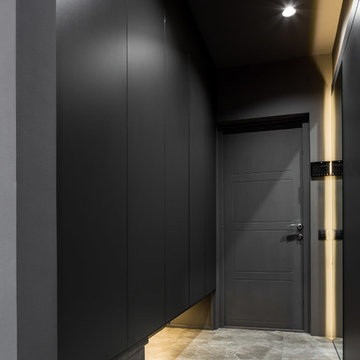
Фотосъемка компактной квартиры в Киеве.
Год реализации: 2018
Дизайн интерьера и реализация: Владислав Кисленко
Idées déco pour un petit couloir contemporain avec un mur noir, un sol en carrelage de céramique et un sol beige.
Idées déco pour un petit couloir contemporain avec un mur noir, un sol en carrelage de céramique et un sol beige.
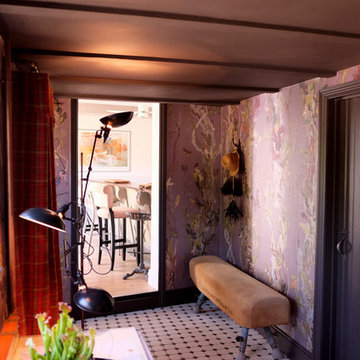
Cette image montre un couloir bohème de taille moyenne avec un mur multicolore, un sol en carrelage de céramique et un sol multicolore.
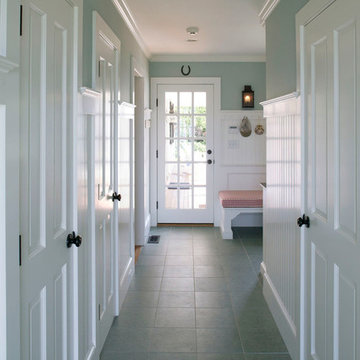
Idées déco pour un couloir classique de taille moyenne avec un mur multicolore, un sol en carrelage de céramique et un sol bleu.
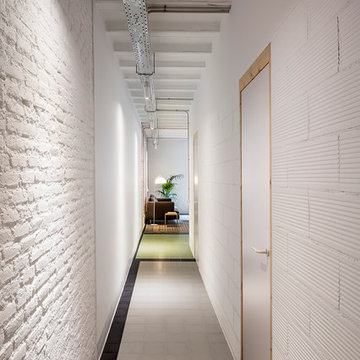
Adrià Goula
Exemple d'un couloir industriel de taille moyenne avec un mur blanc et un sol en carrelage de céramique.
Exemple d'un couloir industriel de taille moyenne avec un mur blanc et un sol en carrelage de céramique.
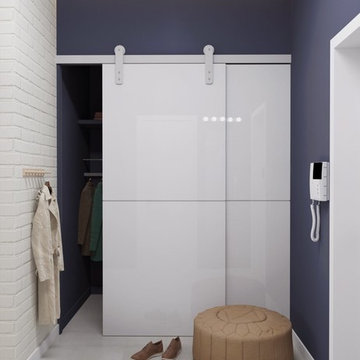
3D visualization by Maria Gogolina
Réalisation d'un petit couloir nordique avec un mur bleu et un sol en carrelage de céramique.
Réalisation d'un petit couloir nordique avec un mur bleu et un sol en carrelage de céramique.
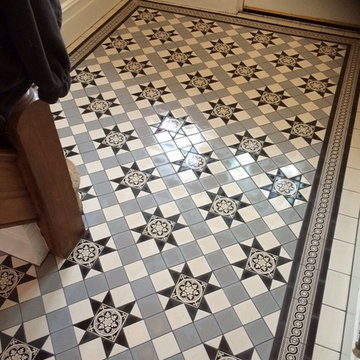
Completed 10sqm entrance hallway of a Blenheim 3-colour with Livingstone border
Inspiration pour un couloir victorien de taille moyenne avec un mur blanc et un sol en carrelage de céramique.
Inspiration pour un couloir victorien de taille moyenne avec un mur blanc et un sol en carrelage de céramique.
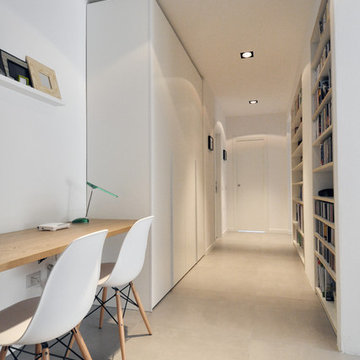
Corridoio
Aménagement d'un couloir scandinave de taille moyenne avec un mur blanc, un sol en carrelage de céramique et un sol gris.
Aménagement d'un couloir scandinave de taille moyenne avec un mur blanc, un sol en carrelage de céramique et un sol gris.
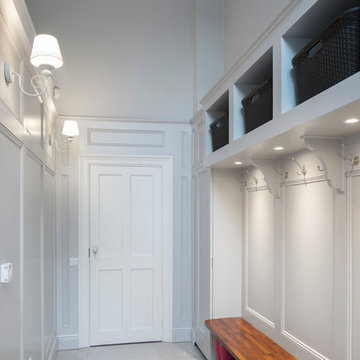
Exemple d'un couloir chic de taille moyenne avec un mur gris et un sol en carrelage de céramique.

Positioned at the base of Camelback Mountain this hacienda is muy caliente! Designed for dear friends from New York, this home was carefully extracted from the Mrs’ mind.
She had a clear vision for a modern hacienda. Mirroring the clients, this house is both bold and colorful. The central focus was hospitality, outdoor living, and soaking up the amazing views. Full of amazing destinations connected with a curving circulation gallery, this hacienda includes water features, game rooms, nooks, and crannies all adorned with texture and color.
This house has a bold identity and a warm embrace. It was a joy to design for these long-time friends, and we wish them many happy years at Hacienda Del Sueño.
Project Details // Hacienda del Sueño
Architecture: Drewett Works
Builder: La Casa Builders
Landscape + Pool: Bianchi Design
Interior Designer: Kimberly Alonzo
Photographer: Dino Tonn
Wine Room: Innovative Wine Cellar Design
Publications
“Modern Hacienda: East Meets West in a Fabulous Phoenix Home,” Phoenix Home & Garden, November 2009
Awards
ASID Awards: First place – Custom Residential over 6,000 square feet
2009 Phoenix Home and Garden Parade of Homes
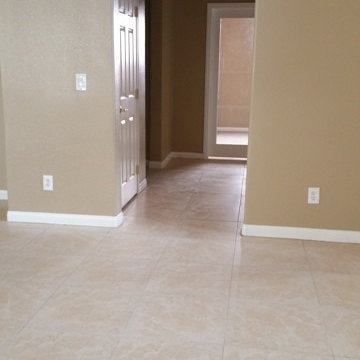
Painted the walls, laid down tile, hallway baseboard
Exemple d'un couloir avec un mur marron et un sol en carrelage de céramique.
Exemple d'un couloir avec un mur marron et un sol en carrelage de céramique.

On April 22, 2013, MainStreet Design Build began a 6-month construction project that ended November 1, 2013 with a beautiful 655 square foot addition off the rear of this client's home. The addition included this gorgeous custom kitchen, a large mudroom with a locker for everyone in the house, a brand new laundry room and 3rd car garage. As part of the renovation, a 2nd floor closet was also converted into a full bathroom, attached to a child’s bedroom; the formal living room and dining room were opened up to one another with custom columns that coordinated with existing columns in the family room and kitchen; and the front entry stairwell received a complete re-design.
KateBenjamin Photography
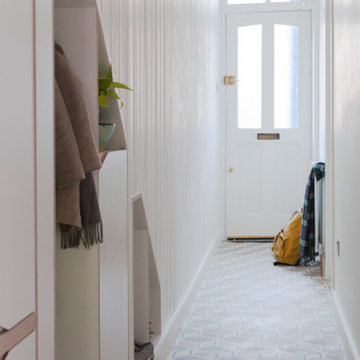
The narrow existing hallway opens out into a new generous communal kitchen, dining and living area with views to the garden. This living space flows around the bedrooms with loosely defined areas for cooking, sitting, eating.
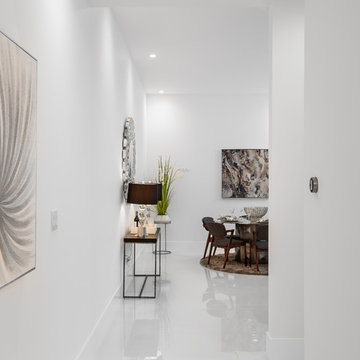
Brian Sokolowski
Réalisation d'un couloir minimaliste de taille moyenne avec un mur blanc, un sol en carrelage de céramique et un sol blanc.
Réalisation d'un couloir minimaliste de taille moyenne avec un mur blanc, un sol en carrelage de céramique et un sol blanc.
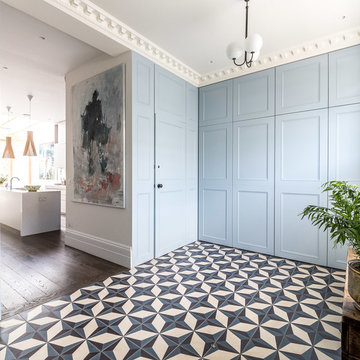
Kopal Jaitly
Aménagement d'un couloir moderne de taille moyenne avec un mur bleu, un sol en carrelage de céramique et un sol multicolore.
Aménagement d'un couloir moderne de taille moyenne avec un mur bleu, un sol en carrelage de céramique et un sol multicolore.
Idées déco de couloirs avec un sol en carrelage de céramique
7
