Idées déco de couloirs avec sol en stratifié et un sol en carrelage de porcelaine
Trier par :
Budget
Trier par:Populaires du jour
1 - 20 sur 5 530 photos
1 sur 3

Exemple d'un couloir tendance de taille moyenne avec un mur blanc, sol en stratifié, un sol beige, un plafond décaissé et du papier peint.

Cette image montre un petit couloir design avec un mur blanc, un sol en carrelage de porcelaine, un sol beige et un plafond décaissé.

The entrance hall has two Eclisse smoked glass pocket doors to the dining room that leads on to a Diane berry Designer kitchen
Cette image montre un couloir de taille moyenne avec un mur beige, un sol en carrelage de porcelaine, un sol beige, un plafond à caissons et du lambris.
Cette image montre un couloir de taille moyenne avec un mur beige, un sol en carrelage de porcelaine, un sol beige, un plafond à caissons et du lambris.

Réalisation d'un petit couloir asiatique avec un mur multicolore, sol en stratifié, un sol marron et du lambris.

Стена полностью выполнена из керамогранита, в нее интегрированы скрытые полотна с такой же отделкой (ведут в санузел и постирочную). Чтобы рисунок не прерывался и продолжался на полотнах, пришлось проявить весь свой профессионализм в расчетах и замерах. Двери керамогранит установлены до потолка (размер 800*2650) и открываются вовнутрь для экономии пространства. Сам керамогранит резался на детали непосредственно на объекте, поэтому габаритные листы материала пришлось заносить через окно.

Idées déco pour un grand couloir moderne avec un mur gris, un sol en carrelage de porcelaine et un sol gris.
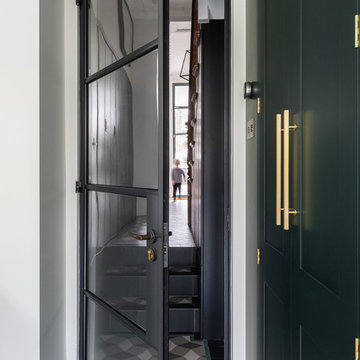
Peter Landers
Cette photo montre un couloir tendance de taille moyenne avec un mur gris, un sol en carrelage de porcelaine et un sol gris.
Cette photo montre un couloir tendance de taille moyenne avec un mur gris, un sol en carrelage de porcelaine et un sol gris.

Cette photo montre un grand couloir chic avec un mur beige, un sol en carrelage de porcelaine et un sol multicolore.

Description: Interior Design by Neal Stewart Designs ( http://nealstewartdesigns.com/). Architecture by Stocker Hoesterey Montenegro Architects ( http://www.shmarchitects.com/david-stocker-1/). Built by Coats Homes (www.coatshomes.com). Photography by Costa Christ Media ( https://www.costachrist.com/).
Others who worked on this project: Stocker Hoesterey Montenegro
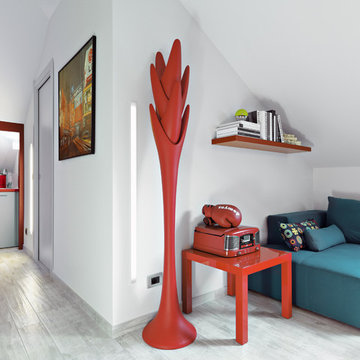
ph by © adriano pecchio
Progetto Davide Varetto architetto
Aménagement d'un petit couloir moderne avec un mur blanc et un sol en carrelage de porcelaine.
Aménagement d'un petit couloir moderne avec un mur blanc et un sol en carrelage de porcelaine.

Cette image montre un couloir minimaliste de taille moyenne avec un mur beige, un sol en carrelage de porcelaine et un sol marron.
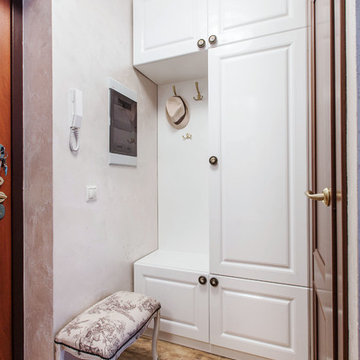
Светлана Игнатенко
Inspiration pour un petit couloir design avec un mur beige et un sol en carrelage de porcelaine.
Inspiration pour un petit couloir design avec un mur beige et un sol en carrelage de porcelaine.

Drew Kelly
Idée de décoration pour un grand couloir tradition avec un mur blanc, un sol en carrelage de porcelaine et un sol gris.
Idée de décoration pour un grand couloir tradition avec un mur blanc, un sol en carrelage de porcelaine et un sol gris.

The Hasserton is a sleek take on the waterfront home. This multi-level design exudes modern chic as well as the comfort of a family cottage. The sprawling main floor footprint offers homeowners areas to lounge, a spacious kitchen, a formal dining room, access to outdoor living, and a luxurious master bedroom suite. The upper level features two additional bedrooms and a loft, while the lower level is the entertainment center of the home. A curved beverage bar sits adjacent to comfortable sitting areas. A guest bedroom and exercise facility are also located on this floor.

My Clients had recently moved into the home and requested 'WOW FACTOR'. We layered a bold blue with crisp white paint and added accents of orange, brass and yellow. The 3/4 paneling adds height to the spaces and perfectly guides the eye around the room. New herringbone carpet was chosen - short woven pile for durability due to pets - with a grey suede border finishing the runner on the stairs.
Photography by: Leigh Dawney Photography
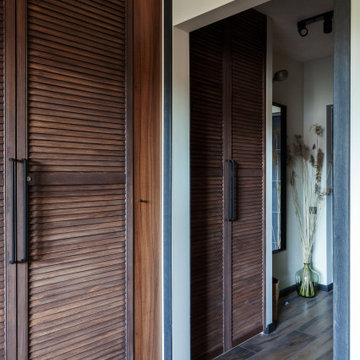
Фотограф: Мельников Иван
Стиль: Коршунова Катерина
Cette photo montre un petit couloir tendance avec un mur beige et un sol en carrelage de porcelaine.
Cette photo montre un petit couloir tendance avec un mur beige et un sol en carrelage de porcelaine.
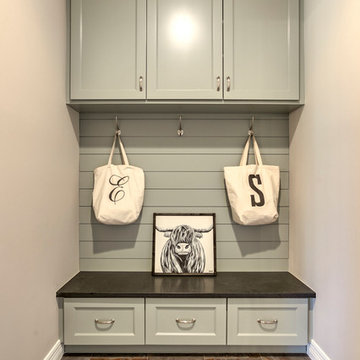
Cette photo montre un couloir nature de taille moyenne avec un mur beige et un sol en carrelage de porcelaine.
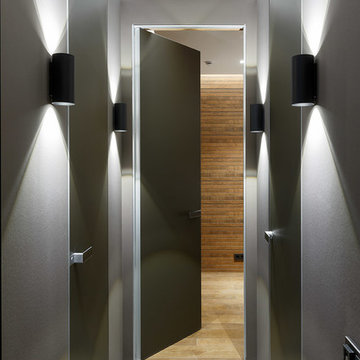
На фотографии двери из матового стекла итальянской фабрики Rimadesio, светильники-Delta Light
Idées déco pour un petit couloir contemporain avec un sol en carrelage de porcelaine et un mur gris.
Idées déco pour un petit couloir contemporain avec un sol en carrelage de porcelaine et un mur gris.
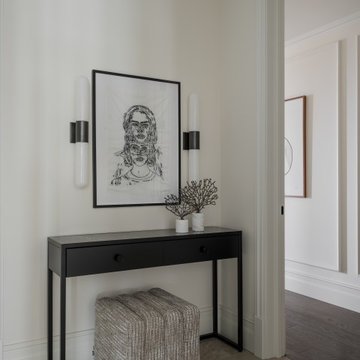
Inspiration pour un couloir design avec un sol en carrelage de porcelaine, un sol beige et un mur blanc.

Коридор, проект евродвущки 45 м2, Москва
Exemple d'un petit couloir avec un mur vert, sol en stratifié et un sol beige.
Exemple d'un petit couloir avec un mur vert, sol en stratifié et un sol beige.
Idées déco de couloirs avec sol en stratifié et un sol en carrelage de porcelaine
1