Idées déco de couloirs avec un sol en carrelage de porcelaine et un sol marron
Trier par :
Budget
Trier par:Populaires du jour
1 - 20 sur 360 photos
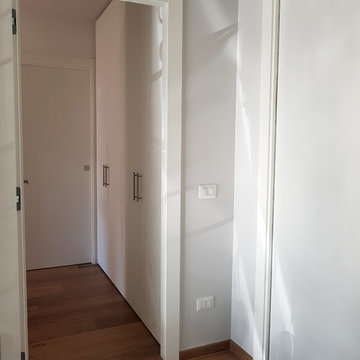
Prospettiva sul corridoio/anticamera, di dimensioni compatte, in stile contemporaneo. Armadiature in nicchia, in laminato colore bianco, realizzate su disegno, per scarpiera/guardaroba.
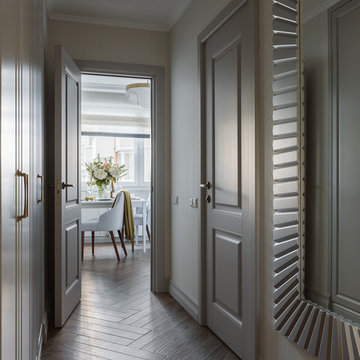
Коридор, вид в сторону кухни.
Cette photo montre un couloir chic de taille moyenne avec un mur gris, un sol en carrelage de porcelaine et un sol marron.
Cette photo montre un couloir chic de taille moyenne avec un mur gris, un sol en carrelage de porcelaine et un sol marron.
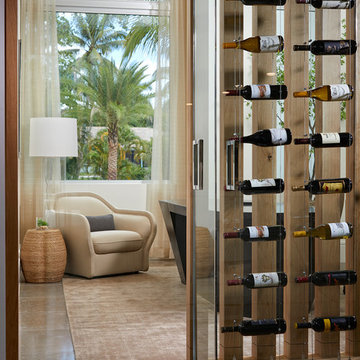
the decorators unlimited, Daniel Newcomb photography
Idées déco pour un couloir moderne de taille moyenne avec un mur blanc, un sol en carrelage de porcelaine et un sol marron.
Idées déco pour un couloir moderne de taille moyenne avec un mur blanc, un sol en carrelage de porcelaine et un sol marron.
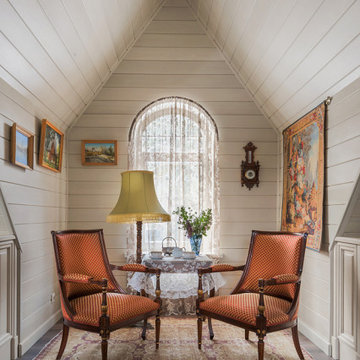
Холл мансарды в гостевом загородном доме. Высота потолка 3,5 м.
Exemple d'un petit couloir chic avec un mur beige, un sol en carrelage de porcelaine, un sol marron, un plafond en lambris de bois et du lambris de bois.
Exemple d'un petit couloir chic avec un mur beige, un sol en carrelage de porcelaine, un sol marron, un plafond en lambris de bois et du lambris de bois.
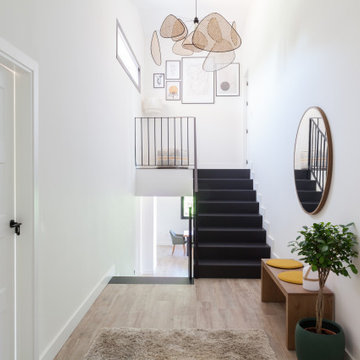
Aménagement d'un grand couloir contemporain avec un mur blanc, un sol en carrelage de porcelaine et un sol marron.
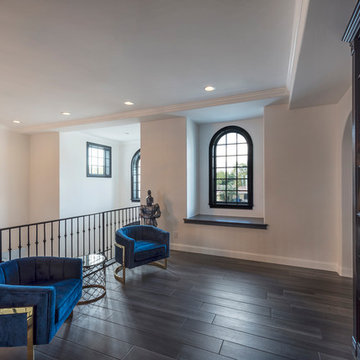
The Design Styles Architecture team beautifully remodeled the exterior and interior of this Carolina Circle home. The home was originally built in 1973 and was 5,860 SF; the remodel added 1,000 SF to the total under air square-footage. The exterior of the home was revamped to take your typical Mediterranean house with yellow exterior paint and red Spanish style roof and update it to a sleek exterior with gray roof, dark brown trim, and light cream walls. Additions were done to the home to provide more square footage under roof and more room for entertaining. The master bathroom was pushed out several feet to create a spacious marbled master en-suite with walk in shower, standing tub, walk in closets, and vanity spaces. A balcony was created to extend off of the second story of the home, creating a covered lanai and outdoor kitchen on the first floor. Ornamental columns and wrought iron details inside the home were removed or updated to create a clean and sophisticated interior. The master bedroom took the existing beam support for the ceiling and reworked it to create a visually stunning ceiling feature complete with up-lighting and hanging chandelier creating a warm glow and ambiance to the space. An existing second story outdoor balcony was converted and tied in to the under air square footage of the home, and is now used as a workout room that overlooks the ocean. The existing pool and outdoor area completely updated and now features a dock, a boat lift, fire features and outdoor dining/ kitchen.
Photo by: Design Styles Architecture
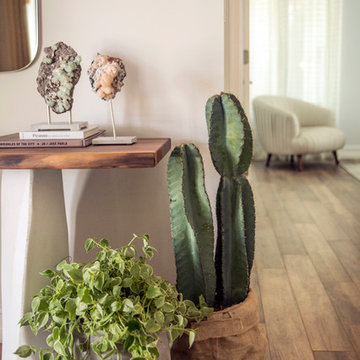
Upon entering the Coral Gables home, you are welcomed with different shades of earthy tones. The flooring is not really wood; it's porcelain tile in a wood grain, which is great and easy to maintain. The walls feature our specialy wood wall paneling to give the room more dimension.
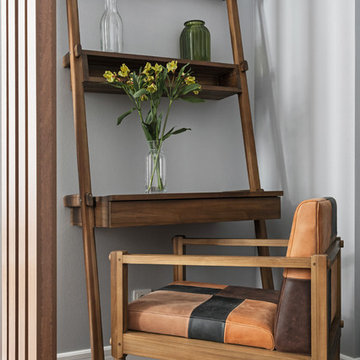
Aménagement d'un couloir contemporain de taille moyenne avec un mur gris, un sol en carrelage de porcelaine et un sol marron.
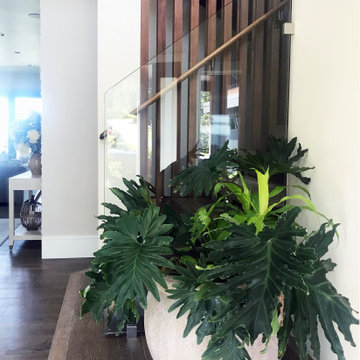
Thoughtful positioning of windows is paramount to a good design. Whether it is capturing the view, extending the space, bringing in morning sun or more consist northern light with the goal/task in mind we carefully consider location of each and every window we place in our drawings. In this particular case, through a large pivot door and windows, we are bringing the south-east light and manicured front garden view into this double-height foyer. By doing so we are bringing light not only to the lower foyer area but also into the upper hall area in need of natural light. Each element we introduce into our designs is multi-tasking and contributing in many ways.
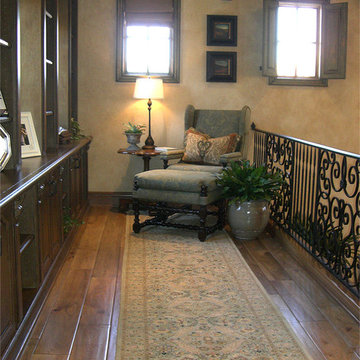
The lovely wood plank porcelain in this hallway is by Tile-Stones.com.
Cette photo montre un très grand couloir méditerranéen avec un mur beige, un sol en carrelage de porcelaine et un sol marron.
Cette photo montre un très grand couloir méditerranéen avec un mur beige, un sol en carrelage de porcelaine et un sol marron.
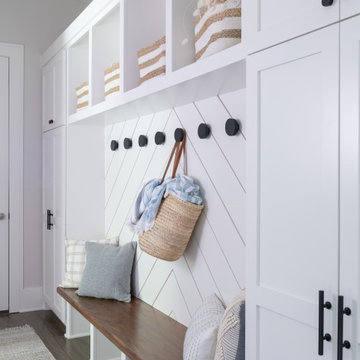
Exemple d'un grand couloir bord de mer avec un mur blanc, un sol en carrelage de porcelaine et un sol marron.
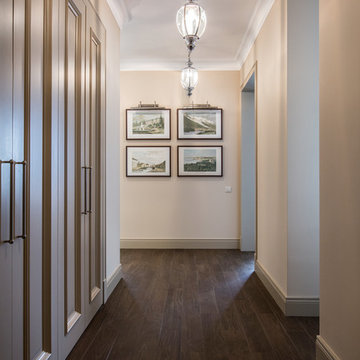
Елена Большакова
Exemple d'un couloir chic de taille moyenne avec un mur beige, un sol en carrelage de porcelaine et un sol marron.
Exemple d'un couloir chic de taille moyenne avec un mur beige, un sol en carrelage de porcelaine et un sol marron.
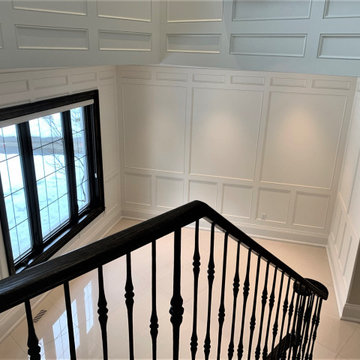
Cette image montre un très grand couloir design avec un mur blanc, un sol en carrelage de porcelaine et un sol marron.
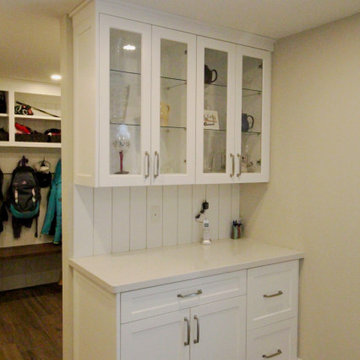
As. you enter from the garage, the house is set up to receive everything you need to drop before you enter the tranquility of the main space. First this classy drop zone, with charging centres and file storage for that bit of household paperwork. We repeated the vertical ship lap and added glass cabinets because this cabinet is actually at the end of the hall and you can see it through the whole house. Then the mudroom for coats/backpacks etc. To the left of this picture is a butlers pantry for all the shopping goods, and then as you walk into the kitchen you can open that bottle of wine :-). My point is everything needs a place and space and to be organized because our lives are busy enough. It took a lot of planning with the client to understand how their family functions, what activities do they do now, or t think they will be doing in the future. There is nothing like getting to know your client for the best possible outcome.
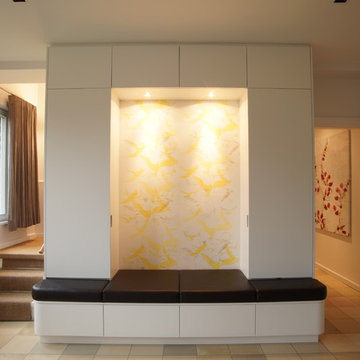
Aménagement d'un couloir contemporain de taille moyenne avec un mur blanc, un sol en carrelage de porcelaine et un sol marron.
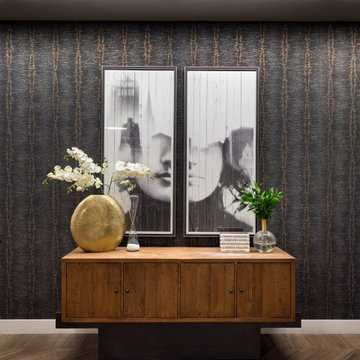
A contemporary entry with global influences from the rustic wood console, the tribal patterned wallpaper, and the double exposure diptych.
Exemple d'un couloir éclectique avec un mur noir, un sol en carrelage de porcelaine, un sol marron et du papier peint.
Exemple d'un couloir éclectique avec un mur noir, un sol en carrelage de porcelaine, un sol marron et du papier peint.
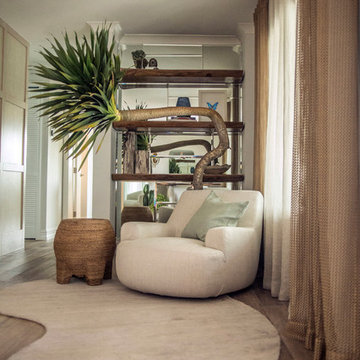
This piano room was turned into a reading room. We designed and built a wall shelf made out of wood planks with a mirrored back to enlarge the space and display art and home accessories.
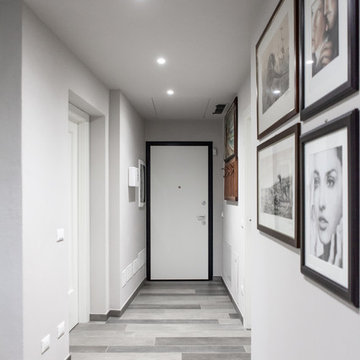
Ristrutturazione totale
Si tratta di una piccola villetta di campagna degli anni '50 a piano rialzato. Completamente trasformata in uno stile più moderno, ma totalmente su misura del cliente. Eliminando alcuni muri si sono creati spazi ampi e più fruibili rendendo gli ambienti pieni di vita e luce.
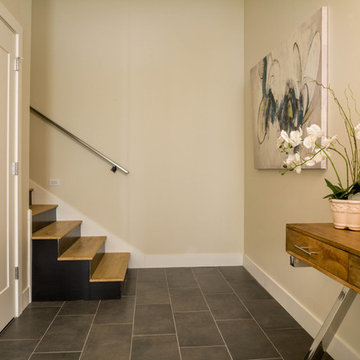
Detail of stair hall.
Photography by MIke Seidl.
Inspiration pour un couloir minimaliste de taille moyenne avec un mur blanc, un sol en carrelage de porcelaine et un sol marron.
Inspiration pour un couloir minimaliste de taille moyenne avec un mur blanc, un sol en carrelage de porcelaine et un sol marron.

The Design Styles Architecture team beautifully remodeled the exterior and interior of this Carolina Circle home. The home was originally built in 1973 and was 5,860 SF; the remodel added 1,000 SF to the total under air square-footage. The exterior of the home was revamped to take your typical Mediterranean house with yellow exterior paint and red Spanish style roof and update it to a sleek exterior with gray roof, dark brown trim, and light cream walls. Additions were done to the home to provide more square footage under roof and more room for entertaining. The master bathroom was pushed out several feet to create a spacious marbled master en-suite with walk in shower, standing tub, walk in closets, and vanity spaces. A balcony was created to extend off of the second story of the home, creating a covered lanai and outdoor kitchen on the first floor. Ornamental columns and wrought iron details inside the home were removed or updated to create a clean and sophisticated interior. The master bedroom took the existing beam support for the ceiling and reworked it to create a visually stunning ceiling feature complete with up-lighting and hanging chandelier creating a warm glow and ambiance to the space. An existing second story outdoor balcony was converted and tied in to the under air square footage of the home, and is now used as a workout room that overlooks the ocean. The existing pool and outdoor area completely updated and now features a dock, a boat lift, fire features and outdoor dining/ kitchen.
Photo by: Design Styles Architecture
Idées déco de couloirs avec un sol en carrelage de porcelaine et un sol marron
1