Idées déco de couloirs avec un sol en carrelage de porcelaine
Trier par :
Budget
Trier par:Populaires du jour
21 - 40 sur 4 084 photos
1 sur 2

Réalisation d'un grand couloir minimaliste avec un mur beige, un sol en carrelage de porcelaine, un sol gris et un plafond voûté.

Réalisation d'un grand couloir design avec un mur orange, un sol en carrelage de porcelaine, un sol multicolore, un plafond en bois et boiseries.
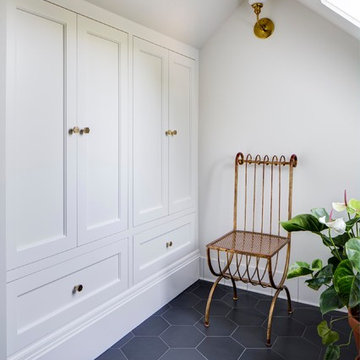
Cette image montre un couloir traditionnel de taille moyenne avec un mur blanc, un sol en carrelage de porcelaine et un sol noir.
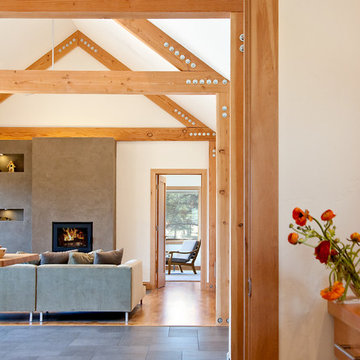
Cette image montre un couloir design de taille moyenne avec un mur beige, un sol en carrelage de porcelaine et un sol gris.
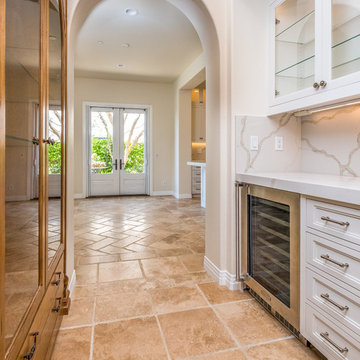
Vanessa M Photography
Exemple d'un couloir chic de taille moyenne avec un mur beige, un sol en carrelage de porcelaine et un sol beige.
Exemple d'un couloir chic de taille moyenne avec un mur beige, un sol en carrelage de porcelaine et un sol beige.
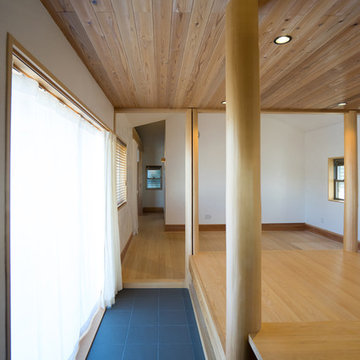
天井は吉野杉の板張りで、入口床は300角のサーモタイルです。
Idées déco pour un petit couloir moderne avec un mur blanc, un sol en carrelage de porcelaine, un sol noir et un plafond en bois.
Idées déco pour un petit couloir moderne avec un mur blanc, un sol en carrelage de porcelaine, un sol noir et un plafond en bois.
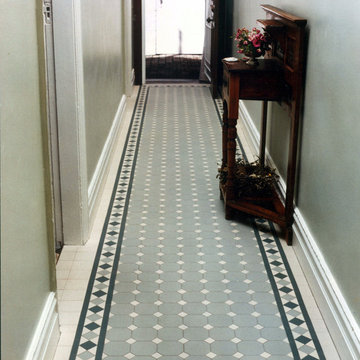
Making an entrance- WInckelmans dot and octagon tiles with Norwood border.
Cette image montre un couloir victorien avec un sol en carrelage de porcelaine.
Cette image montre un couloir victorien avec un sol en carrelage de porcelaine.

We did the painting, flooring, electricity, and lighting. As well as the meeting room remodeling. We did a cubicle office addition. We divided small offices for the employee. Float tape texture, sheetrock, cabinet, front desks, drop ceilings, we did all of them and the final look exceed client expectation
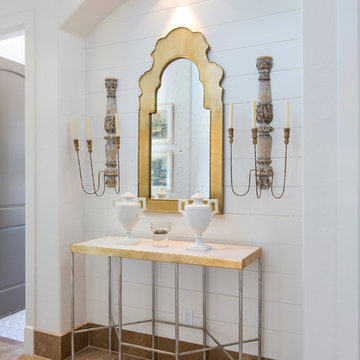
Aménagement d'un couloir classique de taille moyenne avec un mur blanc, un sol en carrelage de porcelaine et un sol beige.

Kasia Karska Design is a design-build firm located in the heart of the Vail Valley and Colorado Rocky Mountains. The design and build process should feel effortless and enjoyable. Our strengths at KKD lie in our comprehensive approach. We understand that when our clients look for someone to design and build their dream home, there are many options for them to choose from.
With nearly 25 years of experience, we understand the key factors that create a successful building project.
-Seamless Service – we handle both the design and construction in-house
-Constant Communication in all phases of the design and build
-A unique home that is a perfect reflection of you
-In-depth understanding of your requirements
-Multi-faceted approach with additional studies in the traditions of Vaastu Shastra and Feng Shui Eastern design principles
Because each home is entirely tailored to the individual client, they are all one-of-a-kind and entirely unique. We get to know our clients well and encourage them to be an active part of the design process in order to build their custom home. One driving factor as to why our clients seek us out is the fact that we handle all phases of the home design and build. There is no challenge too big because we have the tools and the motivation to build your custom home. At Kasia Karska Design, we focus on the details; and, being a women-run business gives us the advantage of being empathetic throughout the entire process. Thanks to our approach, many clients have trusted us with the design and build of their homes.
If you’re ready to build a home that’s unique to your lifestyle, goals, and vision, Kasia Karska Design’s doors are always open. We look forward to helping you design and build the home of your dreams, your own personal sanctuary.

Idées déco pour un petit couloir moderne avec un mur gris, un sol en carrelage de porcelaine et un sol beige.
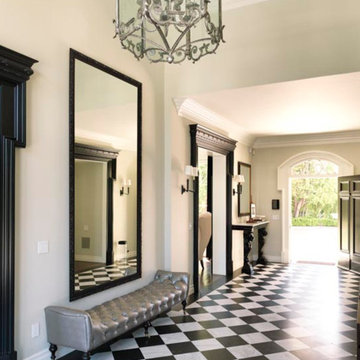
Exemple d'un grand couloir moderne avec un mur blanc, un sol en carrelage de porcelaine et un sol multicolore.
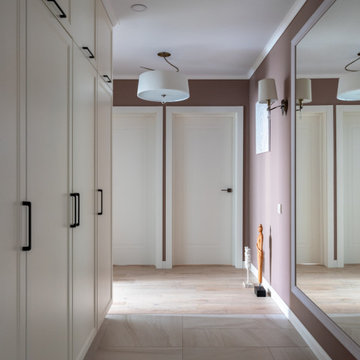
Вид на холл. Система хранения в коридоре.
Cette image montre un couloir design de taille moyenne avec un mur multicolore, un sol en carrelage de porcelaine et un sol beige.
Cette image montre un couloir design de taille moyenne avec un mur multicolore, un sol en carrelage de porcelaine et un sol beige.
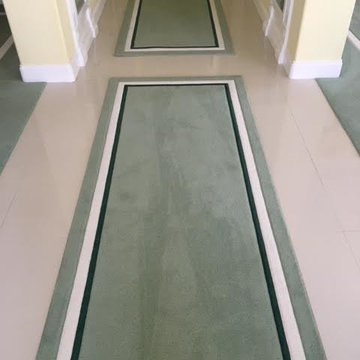
Idées déco pour un couloir contemporain de taille moyenne avec un mur jaune, un sol en carrelage de porcelaine et un sol vert.
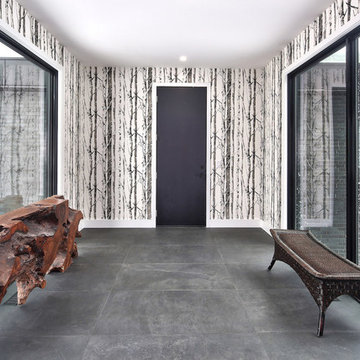
This breezeway from the garage to the mudroom is filled with light. The birch branch wallpaper brings the outside in!
Inspiration pour un grand couloir design avec un sol en carrelage de porcelaine, un mur blanc et un sol gris.
Inspiration pour un grand couloir design avec un sol en carrelage de porcelaine, un mur blanc et un sol gris.
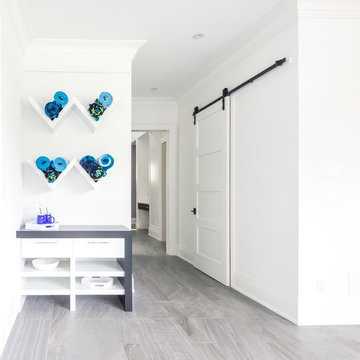
Idées déco pour un couloir contemporain de taille moyenne avec un mur blanc, un sol en carrelage de porcelaine et un sol gris.
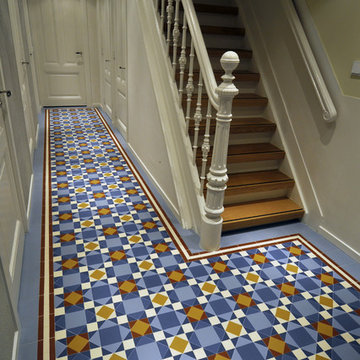
Traditional Victorian style porcelain floor tiles by Winckelmans in historical 'Brighton' pattern .
Réalisation d'un couloir victorien avec un sol en carrelage de porcelaine.
Réalisation d'un couloir victorien avec un sol en carrelage de porcelaine.
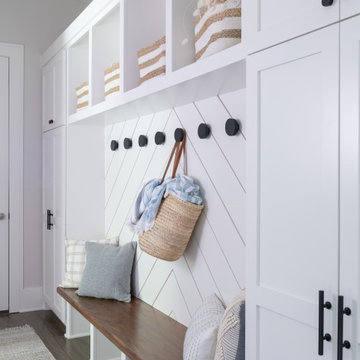
Exemple d'un grand couloir bord de mer avec un mur blanc, un sol en carrelage de porcelaine et un sol marron.
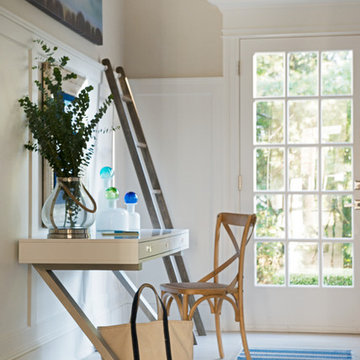
To truly consider the home owner's daily routine into this design meant incorporating this desk area into the side entrance mudroom. Photography by Jane Beiles
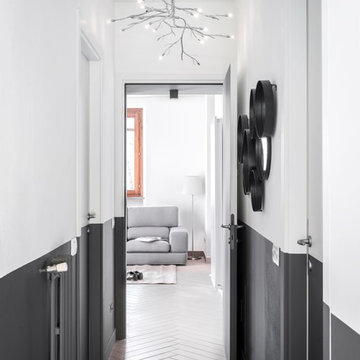
Piccolo corridoio valorizzato con pavimento in gres porcellanato Blu Style mod. Vesta Arborea 10x60 cm con stucco color 134 seta e posa a spina di pesce e tinteggiatura con effetto boiserie con colori di Sikkens. Fotografia di Giacomo Introzzi
Idées déco de couloirs avec un sol en carrelage de porcelaine
2