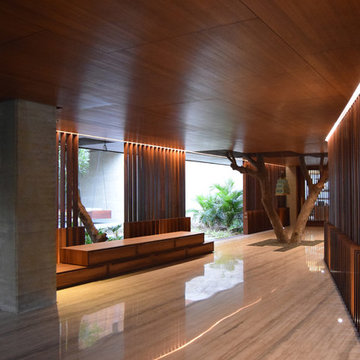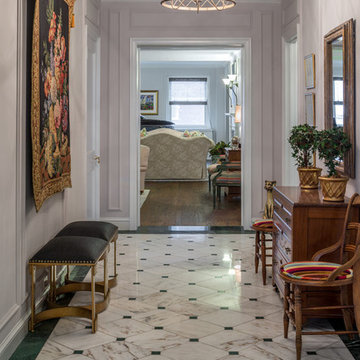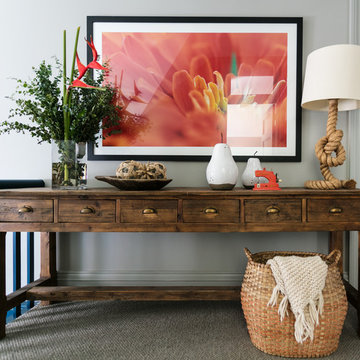Idées déco de couloirs avec un sol en marbre et moquette
Trier par :
Budget
Trier par:Populaires du jour
1 - 20 sur 6 936 photos
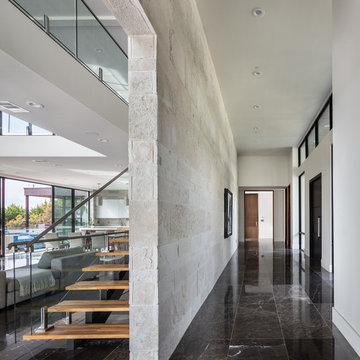
Inspiration pour un grand couloir design avec un mur beige, un sol en marbre et un sol noir.
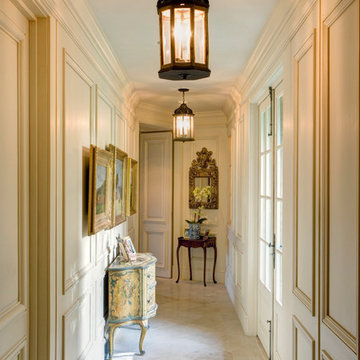
Photos by Frank Deras
Cette image montre un couloir traditionnel avec un sol en marbre, un sol beige et un mur beige.
Cette image montre un couloir traditionnel avec un sol en marbre, un sol beige et un mur beige.
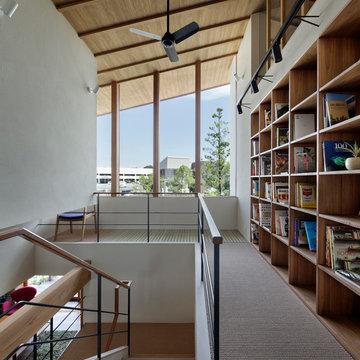
Photo : Satoshi Shigeta
Idées déco pour un couloir contemporain avec un mur blanc et moquette.
Idées déco pour un couloir contemporain avec un mur blanc et moquette.
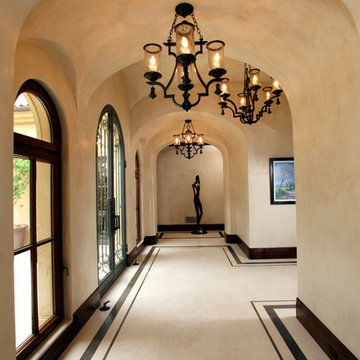
Limestone tiles in the interior space, surrounded by custom-cut slab pieces of limestone and marble make up the border.
Materials Used
- Portuguese Limestone/ Honed Finish (Tiles & Custom Slab Exterior)
- Italian Brown Marble "Cafe Bruno" (Custom Slab Exterior)
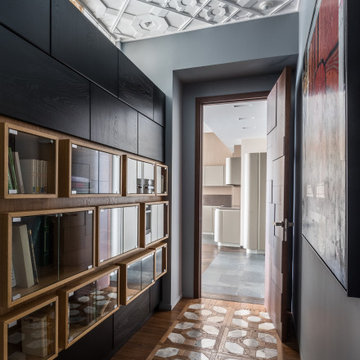
Inspiration pour un couloir design de taille moyenne avec un mur gris, un sol en marbre et un sol gris.

As a conceptual urban infill project, the Wexley is designed for a narrow lot in the center of a city block. The 26’x48’ floor plan is divided into thirds from front to back and from left to right. In plan, the left third is reserved for circulation spaces and is reflected in elevation by a monolithic block wall in three shades of gray. Punching through this block wall, in three distinct parts, are the main levels windows for the stair tower, bathroom, and patio. The right two-thirds of the main level are reserved for the living room, kitchen, and dining room. At 16’ long, front to back, these three rooms align perfectly with the three-part block wall façade. It’s this interplay between plan and elevation that creates cohesion between each façade, no matter where it’s viewed. Given that this project would have neighbors on either side, great care was taken in crafting desirable vistas for the living, dining, and master bedroom. Upstairs, with a view to the street, the master bedroom has a pair of closets and a skillfully planned bathroom complete with soaker tub and separate tiled shower. Main level cabinetry and built-ins serve as dividing elements between rooms and framing elements for views outside.
Architect: Visbeen Architects
Builder: J. Peterson Homes
Photographer: Ashley Avila Photography

This project was to turn a dated bungalow into a modern house. The objective was to create upstairs living space with a bathroom and ensuite to master.
We installed underfloor heating throughout the ground floor and bathroom. A beautiful new oak staircase was fitted with glass balustrading. To enhance space in the ensuite we installed a pocket door. We created a custom new front porch designed to be in keeping with the new look. Finally, fresh new rendering was installed to complete the house.
This is a modern luxurious property which we are proud to showcase.

Nathalie Priem
Inspiration pour un couloir design de taille moyenne avec un mur blanc et moquette.
Inspiration pour un couloir design de taille moyenne avec un mur blanc et moquette.
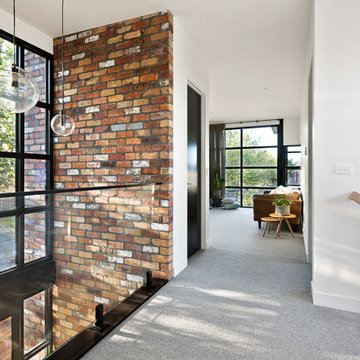
We wanted the upstairs walkway between the retreat and the bedroom to have a connection to the down stairs as well as giving us a two storey void to the new main entrance to the house from the side street.
Westgarth Homes 0433 145 611
https://www.instagram.com/steel.reveals/
Photography info@aspect11.com.au | 0432 254 203
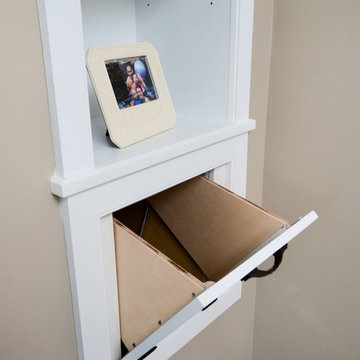
Another photo of the laundry chute that we custom built for the homeowners.
Réalisation d'un couloir tradition de taille moyenne avec un mur beige et moquette.
Réalisation d'un couloir tradition de taille moyenne avec un mur beige et moquette.
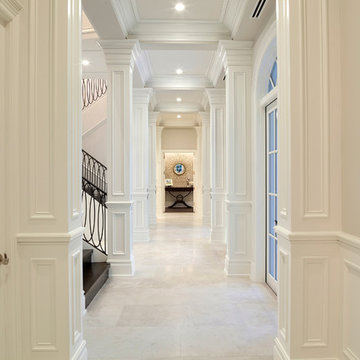
Aménagement d'un très grand couloir avec un mur beige, un sol en marbre et un sol beige.
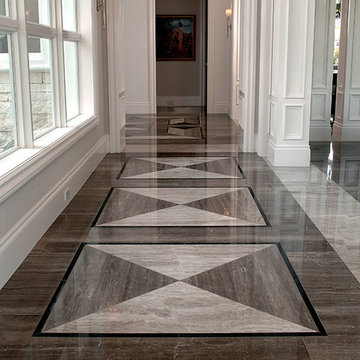
WATERJET DESIGN HALLWAY LEADING TO FOYER
Cette image montre un couloir avec un sol en marbre.
Cette image montre un couloir avec un sol en marbre.
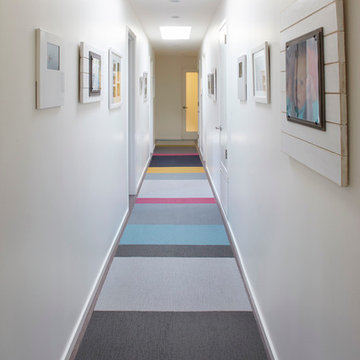
Muffy Kibbey Photography
Aménagement d'un grand couloir moderne avec un mur blanc et moquette.
Aménagement d'un grand couloir moderne avec un mur blanc et moquette.
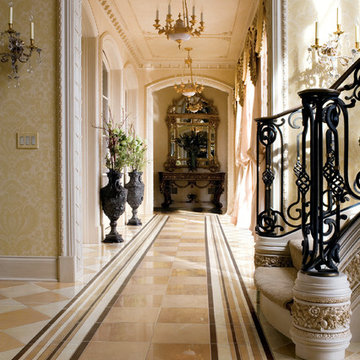
Réalisation d'un très grand couloir méditerranéen avec un mur beige, un sol en marbre et un sol multicolore.

Inspiration pour un petit couloir bohème avec un mur blanc, moquette, un sol beige, un plafond voûté et du papier peint.
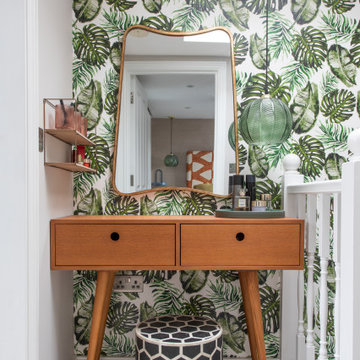
Idée de décoration pour un petit couloir design avec un mur multicolore, moquette et un sol beige.

Idées déco pour un petit couloir classique avec un mur beige, moquette et un sol beige.
Idées déco de couloirs avec un sol en marbre et moquette
1
