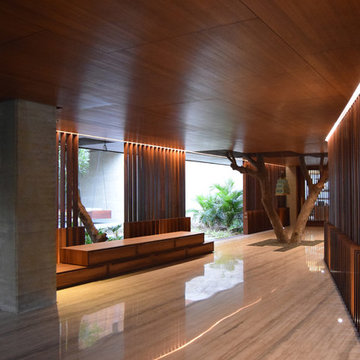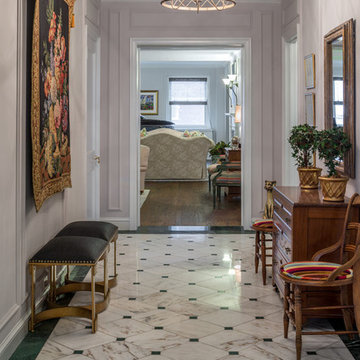Idées déco de couloirs avec parquet peint et un sol en marbre
Trier par :
Budget
Trier par:Populaires du jour
1 - 20 sur 2 720 photos
1 sur 3
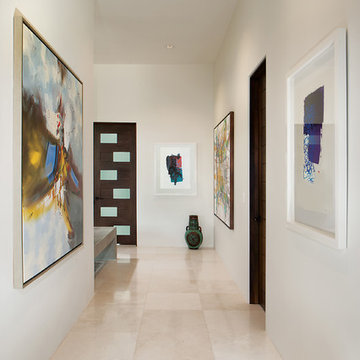
Cette image montre un couloir design de taille moyenne avec un mur blanc, un sol en marbre et un sol blanc.
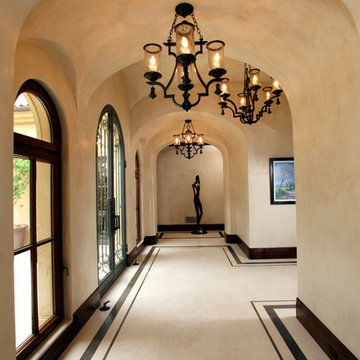
Limestone tiles in the interior space, surrounded by custom-cut slab pieces of limestone and marble make up the border.
Materials Used
- Portuguese Limestone/ Honed Finish (Tiles & Custom Slab Exterior)
- Italian Brown Marble "Cafe Bruno" (Custom Slab Exterior)
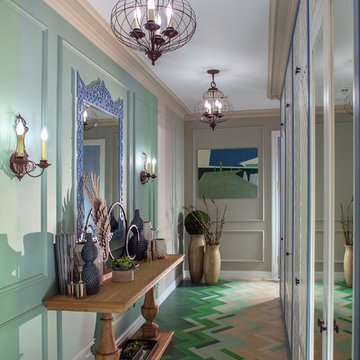
Автор проекта архитектор Оксана Олейник,
Фото Сергей Моргунов,
Дизайнер по текстилю Вера Кузина,
Стилист Евгения Шуэр
Réalisation d'un couloir bohème de taille moyenne avec un mur vert, un sol vert et parquet peint.
Réalisation d'un couloir bohème de taille moyenne avec un mur vert, un sol vert et parquet peint.
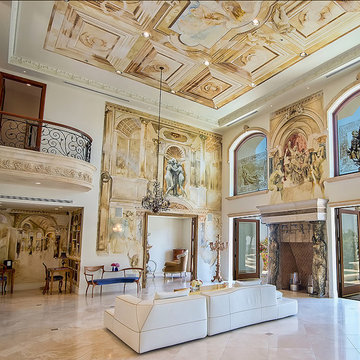
Design Concept, Walls and Surfaces Decoration on 22 Ft. High Ceiling. Furniture Custom Design. Gold Leaves Application, Inlaid Marble Inset and Custom Mosaic Tables and Custom Iron Bases. Mosaic Floor Installation and Treatment.
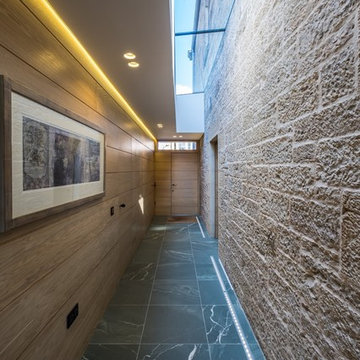
Idées déco pour un grand couloir contemporain avec un sol en marbre et un sol noir.
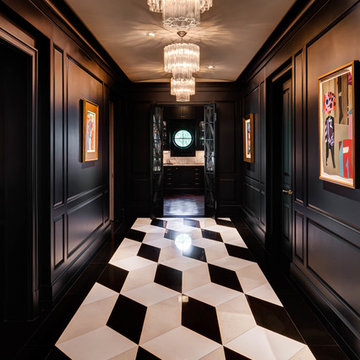
River Oaks, 2014 - Remodel and Additions
Cette photo montre un couloir chic avec un mur noir, un sol en marbre et un sol multicolore.
Cette photo montre un couloir chic avec un mur noir, un sol en marbre et un sol multicolore.

Cette photo montre un grand couloir chic avec un mur blanc, un sol en marbre et un sol beige.
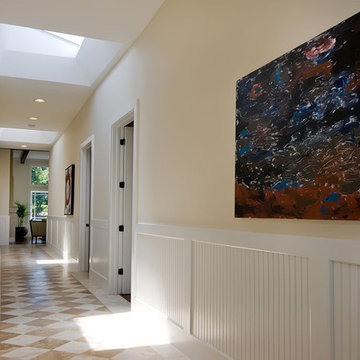
Atherton Estate newly completed in 2011.
Idées déco pour un couloir contemporain avec un mur beige, un sol en marbre et un sol multicolore.
Idées déco pour un couloir contemporain avec un mur beige, un sol en marbre et un sol multicolore.
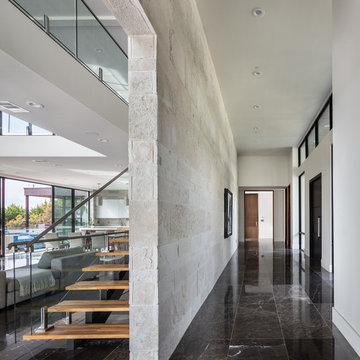
Inspiration pour un grand couloir design avec un mur beige, un sol en marbre et un sol noir.

John Magor Photography. This Butler's Pantry became the "family drop zone" in this 1920's mission style home. Brilliant green walls and earthy brown reclaimed furniture bring the outside gardens in. The perching bird lanterns and dog themed art and accessories give it a family friendly feel. A little fun and whimsy with the chalk board paint on the basement stairwell wall and a carved wood stag head watching your every move. The closet was transformed by The Closet Factory with great storage, lucite drawer fronts and a stainless steel laminate countertop. The window treatments are a creative and brilliant final touch.
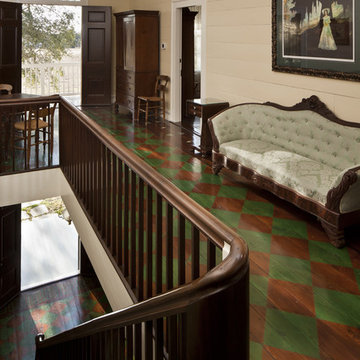
The restoration of a c.1850's plantation house with a compatible addition, pool, pool house, and outdoor kitchen pavilion; project includes historic finishes, refurbished vintage light and plumbing fixtures, antique furniture, custom cabinetry and millwork, encaustic tile, new and vintage reproduction appliances, and historic reproduction carpets and drapes.
© Copyright 2011, Rick Patrick Photography

The large mud room on the way to out to the garage acts as the perfect dropping station for this busy family’s lifestyle and can be nicely hidden when necessary with a secret pocket door. Walls trimmed in vertical floor to ceiling planking and painted in a dark grey against the beautiful white trim of the cubbies make a casual and subdued atmosphere. Everything but formal, we chose old cast iron wall sconces and matching ceiling fixtures replicating an old barn style. The floors were carefully planned with a light grey tile, cut into 2 inch by 18” pieces and laid in a herringbone design adding so much character and design to this small, yet memorable room.
Photography: M. Eric Honeycutt
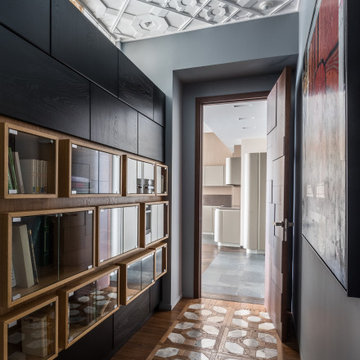
Inspiration pour un couloir design de taille moyenne avec un mur gris, un sol en marbre et un sol gris.
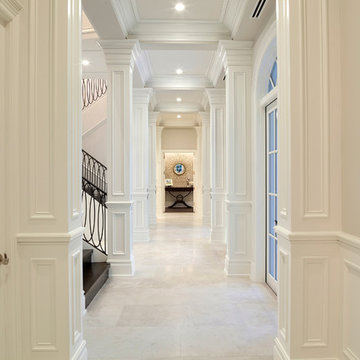
Aménagement d'un très grand couloir avec un mur beige, un sol en marbre et un sol beige.
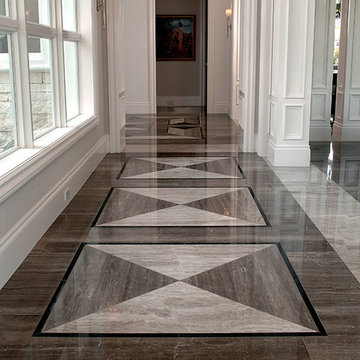
WATERJET DESIGN HALLWAY LEADING TO FOYER
Cette image montre un couloir avec un sol en marbre.
Cette image montre un couloir avec un sol en marbre.
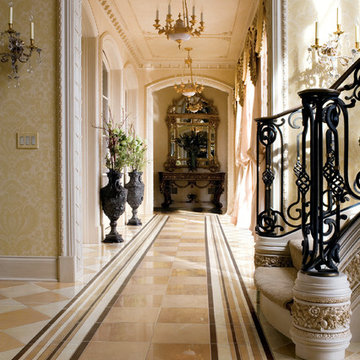
Réalisation d'un très grand couloir méditerranéen avec un mur beige, un sol en marbre et un sol multicolore.
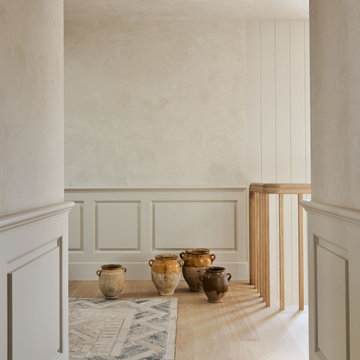
Idées déco pour un très grand couloir campagne avec un mur beige, parquet peint et un sol beige.

A coastal Scandinavian renovation project, combining a Victorian seaside cottage with Scandi design. We wanted to create a modern, open-plan living space but at the same time, preserve the traditional elements of the house that gave it it's character.
Idées déco de couloirs avec parquet peint et un sol en marbre
1
