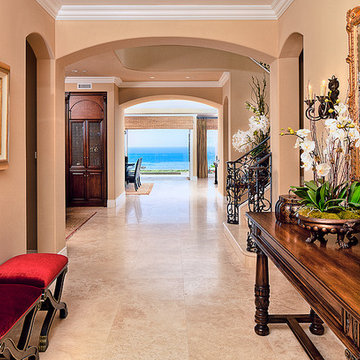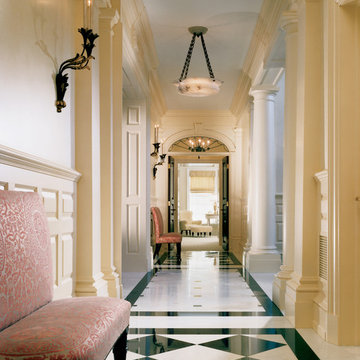Idées déco de couloirs avec un sol en marbre
Trier par :
Budget
Trier par:Populaires du jour
121 - 140 sur 2 071 photos
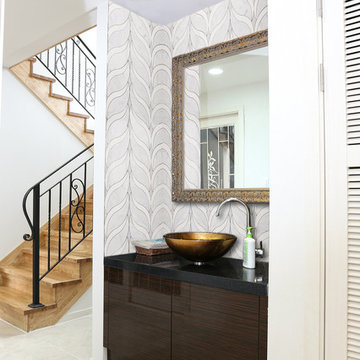
Hall decorated with our flawless water jet cutting design of Bianco Carrara & Bianco Dolomite.
For other unique designs, please visit our website, www.elaluxtile.com (link in bio) ✨
.
.
.
.
.
#interior #interiordesign #interiordesigner #interiordecoration #interiordecorating #interiordesignernyc #design #decor #nyc #decorating
#remodel #wall #walldecor #walldesign #marble #marbletile #tile #waterjet #waterjetcutting #waterjetdesign
#biancodolomite #biancocarrara #dolomite #carrara #bianco #whitemarble #whitecarrara #whitedolomite #whitemarbledesign #whitemarbledecor
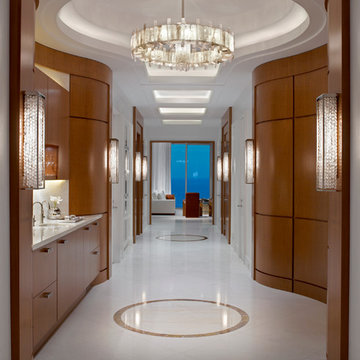
A dynamic curved hallway that is designed with simplistic features throughout the penthouse to highlight the outside view.
Inspiration pour un très grand couloir design avec un mur blanc, un sol en marbre et un sol blanc.
Inspiration pour un très grand couloir design avec un mur blanc, un sol en marbre et un sol blanc.
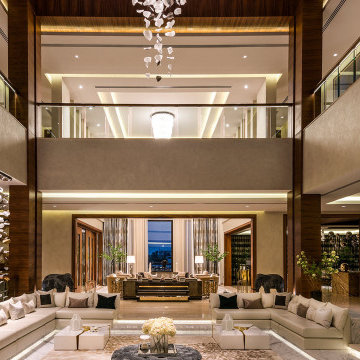
Contemporary Style, Open Floor Plan, Roof Covered Atrium with 3 Seating Sections, Cove Ceilings, Interior Balconies, Glass Railing, Marble Flooring, Large Murano Glass Chandeliers and Decorative Elements, High-Gloss Ebony Wood Custom Doors, Moldings, and Columns Paneling, Custom Large Sectionals in White Leather, Armchairs with Exterior in Taupe Fabric and Off-White Cushions, Ebony Wood with Polished Bronze Details Credenza, Marble Round Coffee Table, two Square with Golden Accents End Tables, Wool and Silk Patterned Custom Area Rugs, Pleated Curtains and Sheers, Light Beige Room Color Palette, Throw Pillows, Accessories, Painting, Plants.

Hallway featuring a large custom artwork piece, antique honed marble flooring and mushroom board walls and ceiling.
Cette photo montre un couloir rétro en bois avec un sol en marbre et un plafond en bois.
Cette photo montre un couloir rétro en bois avec un sol en marbre et un plafond en bois.
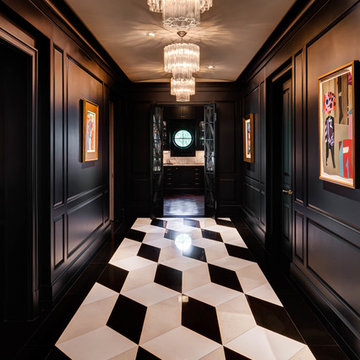
River Oaks, 2014 - Remodel and Additions
Cette photo montre un couloir chic avec un mur noir, un sol en marbre et un sol multicolore.
Cette photo montre un couloir chic avec un mur noir, un sol en marbre et un sol multicolore.
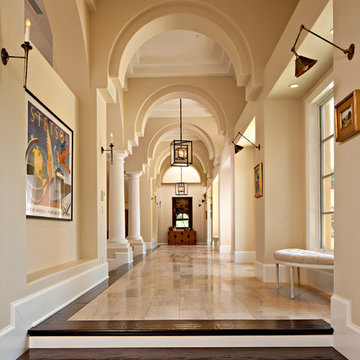
Barbara White Photography; the entry gallery functions as a gathering space and a transitional space connecting two sides of the house
Cette image montre un couloir traditionnel avec un mur beige, un sol en marbre et un sol multicolore.
Cette image montre un couloir traditionnel avec un mur beige, un sol en marbre et un sol multicolore.
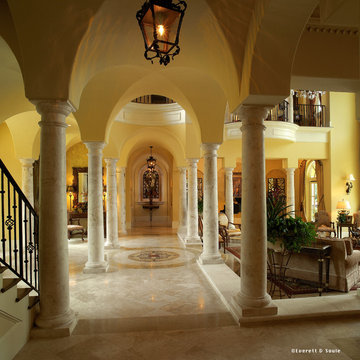
Photo: Everett & Soule
Inspiration pour un très grand couloir méditerranéen avec un mur beige et un sol en marbre.
Inspiration pour un très grand couloir méditerranéen avec un mur beige et un sol en marbre.
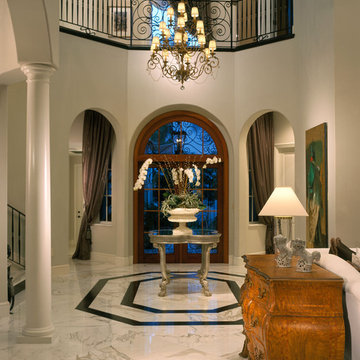
A clean classical design enhanced elegant and timeless Calcutta gold stone floors. Soft neutral tones, grand window treatments and exquisite gallery artwork add to the ambience.
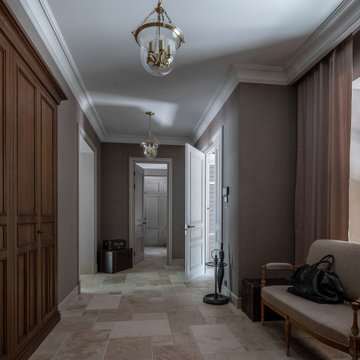
Авторы проекта: Павел Бурмакин, Екатерина Васильева.
Cette photo montre un grand couloir chic avec un sol en marbre.
Cette photo montre un grand couloir chic avec un sol en marbre.
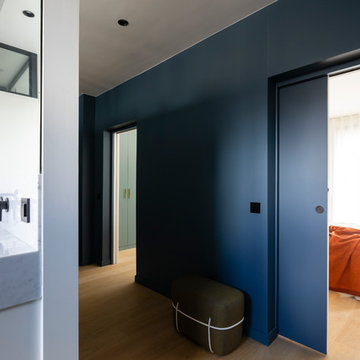
Crédits photo: Alexis Paoli
Réalisation d'un couloir design de taille moyenne avec un mur blanc, un sol en marbre et un sol blanc.
Réalisation d'un couloir design de taille moyenne avec un mur blanc, un sol en marbre et un sol blanc.
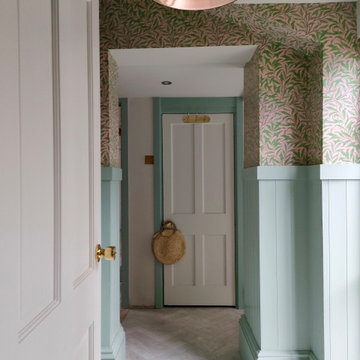
Hallways between kitchen and cloakroom
Cette image montre un couloir craftsman de taille moyenne avec un mur blanc, un sol en marbre et du papier peint.
Cette image montre un couloir craftsman de taille moyenne avec un mur blanc, un sol en marbre et du papier peint.
The design for this lovely Somerset home blends both classic and contemporary themes. The entrance hall is a welcoming space and is softened by the John Cullen Lighting system, which creates a soft glow of ambient light. The drawing room walls are rendered with ebony and ivory polished plaster, and teamed with wool and cashmere soft furnishings, creating a strong graphic design style.
Dramatic floor uplighters highlight the Philippe Starck mirror, and the Barbara Barry cross-back dining chairs, create an intimate and glamorous dining room.
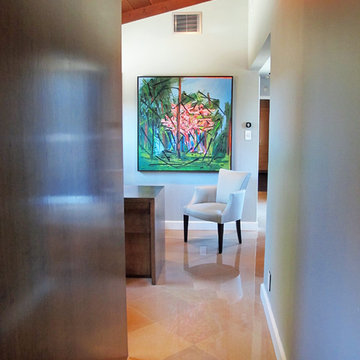
Hallway to home office with wood beamed ceilings.
Aménagement d'un petit couloir moderne avec un mur gris et un sol en marbre.
Aménagement d'un petit couloir moderne avec un mur gris et un sol en marbre.
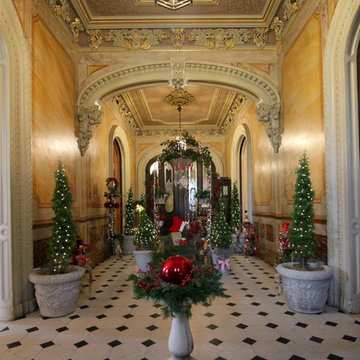
In celebration of the ruby {40th} anniversary of the induction of the historic Hay House to The Georgia Trust, I transformed this beautiful grand hallway and foyer into an indoor winter wonderland English topiary garden. Cyprus, boxwood, ivy topiary trees are covered in fairy lights and illuminate this elegant hallway, while a stone bird bath cradles a hand blown red glass gazing ball. A wrought iron arbor sets the stage for a gilded mossy chair and Santa's coat. Red roses, nutcrackers, a candle chandelier, and reindeer accent the space in a charming way.
©Suzanne MacCrone Rogers
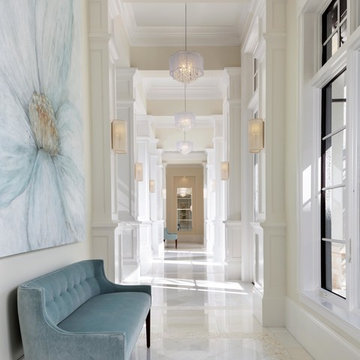
Cette image montre un grand couloir traditionnel avec un mur blanc, un sol en marbre et un sol blanc.
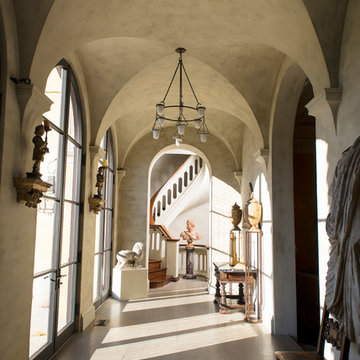
The main entry hall is a magnificent space with a groin-vaulted ceiling that opens onto the library, living room and stair hall. Tuscan Villa-inspired home in Nashville | Architect: Brian O’Keefe Architect, P.C. | Interior Designer: Mary Spalding | Photographer: Alan Clark
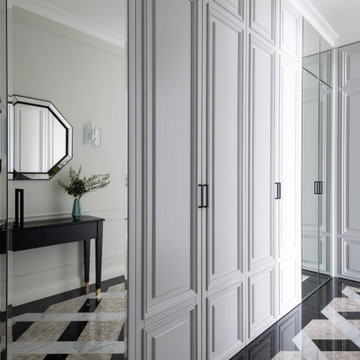
Коридор с организацией большого числа мест хранения. Сквозь один из шкафов организован скрытый проход в спальню через организованную при ней гардеробную.
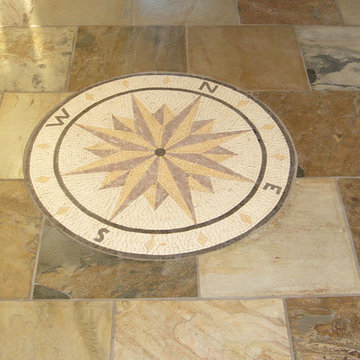
This is a nautical handmade medallion of a compass with geometric pattern that is composed of all natural stones and hand cut tiles. Created over a beige background with North South East and West Symbols signalling the points of the compass with a centered golden star. Perfect for entryways and walk through this will keep impressing for years to come!
Idées déco de couloirs avec un sol en marbre
7
