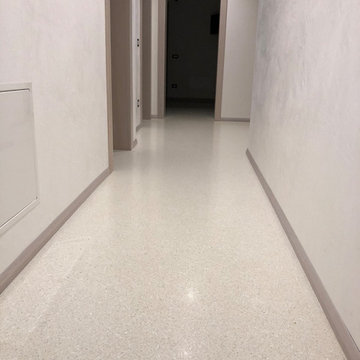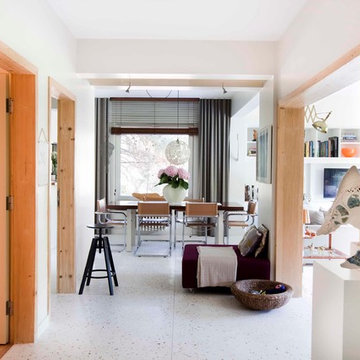Idées déco de couloirs avec parquet en bambou et un sol en terrazzo
Trier par :
Budget
Trier par:Populaires du jour
1 - 20 sur 509 photos
1 sur 3
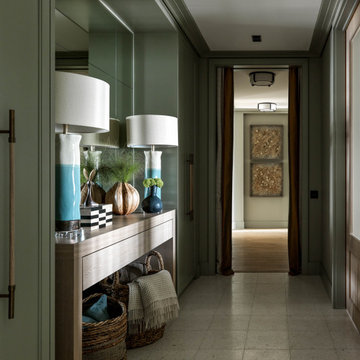
Exemple d'un couloir tendance de taille moyenne avec un mur vert, un sol en terrazzo et un sol blanc.
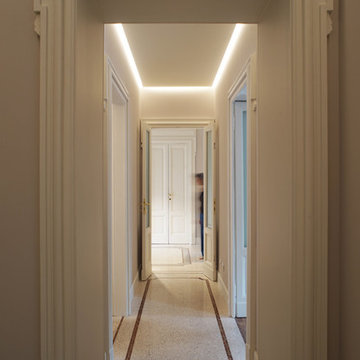
© Salvatore Peluso
Cette photo montre un très grand couloir chic avec un mur gris, un sol en terrazzo et un sol beige.
Cette photo montre un très grand couloir chic avec un mur gris, un sol en terrazzo et un sol beige.
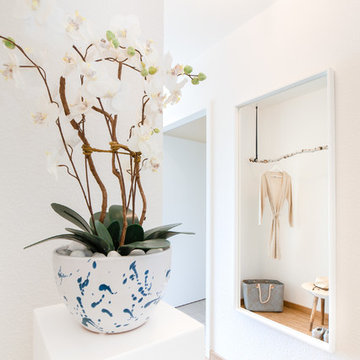
Inspiration pour un petit couloir nordique avec un mur blanc, parquet en bambou et un sol beige.
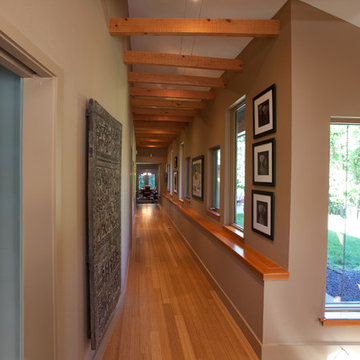
Hallway, also called "dog trot", with a continuous shelf and vaulted ceiling with exposed wood beams in the Gracehaus in Portland, Oregon by Integrate Architecture & Planning
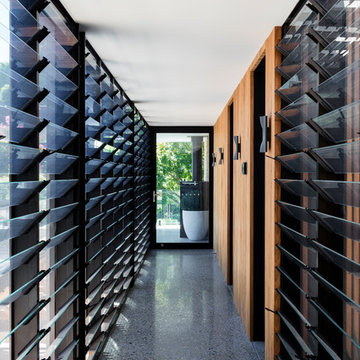
Photography: Tom Ferguson
Aménagement d'un couloir contemporain avec un sol en terrazzo et un sol gris.
Aménagement d'un couloir contemporain avec un sol en terrazzo et un sol gris.
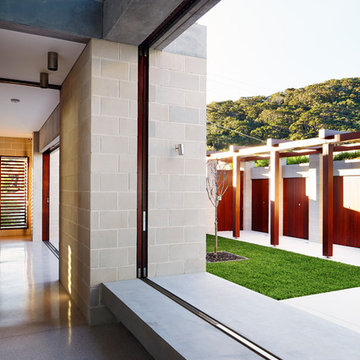
Porebski Architects,
Photo: Conor Quinn
Idée de décoration pour un couloir design de taille moyenne avec un mur gris, un sol en terrazzo et un sol blanc.
Idée de décoration pour un couloir design de taille moyenne avec un mur gris, un sol en terrazzo et un sol blanc.
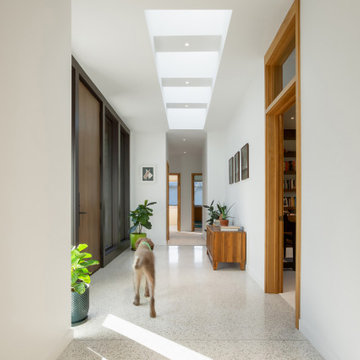
Modern Brick House, Indianapolis, Windcombe Neighborhood - Christopher Short, Derek Mills, Paul Reynolds, Architects, HAUS Architecture + WERK | Building Modern - Construction Managers - Architect Custom Builders
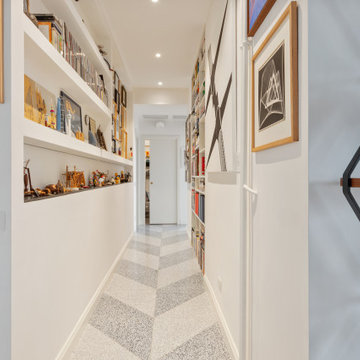
Inspiration pour un petit couloir design avec un mur blanc et un sol en terrazzo.

Auf nur neun Meter breitem Grundstück erstellte die Zimmerei SYNdikat AG (Reutlingen) nach Plänen des Architekten Claus Deeg (Korntal-Münchingen) einen reinen Holzbau. Das Gebäude bietet unglaubliche 210 Quadratmeter Nutzfläche!
Fotos: www.bernhardmuellerfoto.de

Riqualificazione degli spazi e progetto di un lampadario su disegno che attraversa tutto il corridoio. Accostamento dei colori
Idée de décoration pour un grand couloir avec un mur multicolore, un sol en terrazzo, un sol multicolore, un plafond voûté et boiseries.
Idée de décoration pour un grand couloir avec un mur multicolore, un sol en terrazzo, un sol multicolore, un plafond voûté et boiseries.
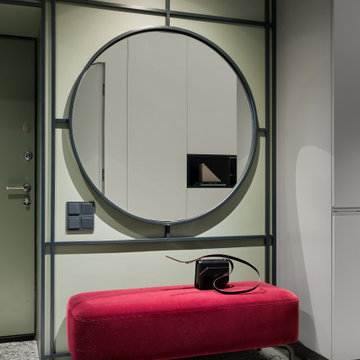
Cette photo montre un couloir tendance avec un mur vert, un sol en terrazzo et un sol gris.
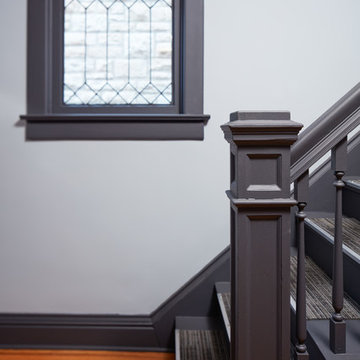
Réalisation d'un couloir design de taille moyenne avec un mur gris, parquet en bambou et un sol marron.
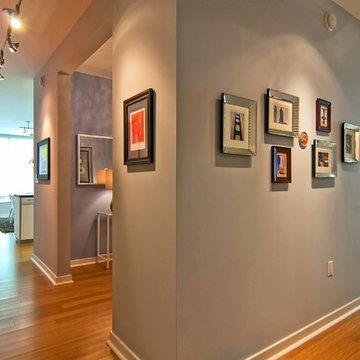
Hallway from great room to bedrooms featuring framed art.
Photo by LuxeHomeTours
Inspiration pour un petit couloir design avec un mur gris et parquet en bambou.
Inspiration pour un petit couloir design avec un mur gris et parquet en bambou.
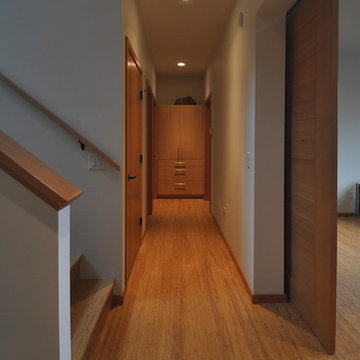
Architect: Grouparchitect.
Modular Contractor: Method Homes.
General Contractor: Britannia Construction & Design
Cette image montre un couloir design de taille moyenne avec un mur blanc et parquet en bambou.
Cette image montre un couloir design de taille moyenne avec un mur blanc et parquet en bambou.

Inspiration pour un couloir design de taille moyenne avec un mur blanc, un sol en terrazzo, un sol blanc et un plafond à caissons.

Hallway connecting all the rooms with lots of natural light and Crittall style glass doors to sitting room
Idées déco pour un couloir éclectique de taille moyenne avec un mur gris, parquet en bambou et un sol marron.
Idées déco pour un couloir éclectique de taille moyenne avec un mur gris, parquet en bambou et un sol marron.

A wall of iroko cladding in the hall mirrors the iroko cladding used for the exterior of the building. It also serves the purpose of concealing the entrance to a guest cloakroom.
A matte finish, bespoke designed terrazzo style poured
resin floor continues from this area into the living spaces. With a background of pale agate grey, flecked with soft brown, black and chalky white it compliments the chestnut tones in the exterior iroko overhangs.
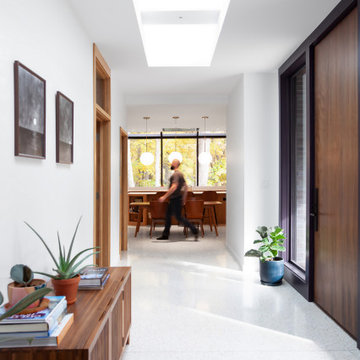
Modern Brick House, Indianapolis, Windcombe Neighborhood - Christopher Short, Derek Mills, Paul Reynolds, Architects, HAUS Architecture + WERK | Building Modern - Construction Managers - Architect Custom Builders
Idées déco de couloirs avec parquet en bambou et un sol en terrazzo
1
