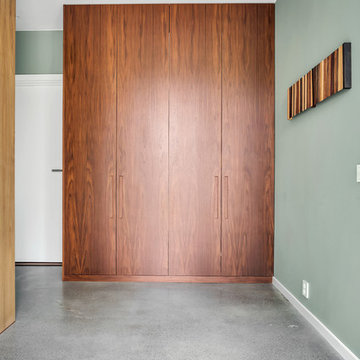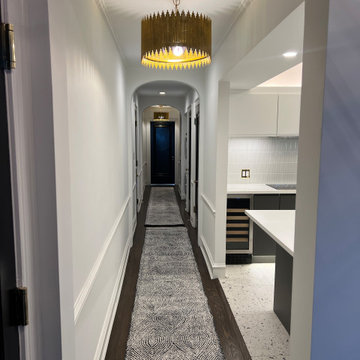Idées déco de couloirs avec un sol en terrazzo
Trier par :
Budget
Trier par:Populaires du jour
21 - 40 sur 215 photos
1 sur 2
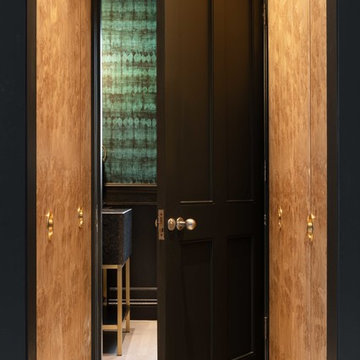
Contemporary washroom
Photo by Nathalie Priem
Réalisation d'un couloir design avec un sol en terrazzo et un sol beige.
Réalisation d'un couloir design avec un sol en terrazzo et un sol beige.
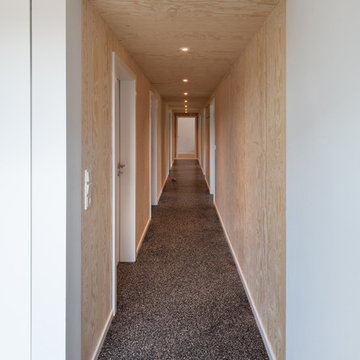
Flur mit Seekieferverkleidung (Fotograf: Marcus Ebener, Berlin)
Idées déco pour un grand couloir scandinave avec un mur marron, un sol en terrazzo et un sol noir.
Idées déco pour un grand couloir scandinave avec un mur marron, un sol en terrazzo et un sol noir.
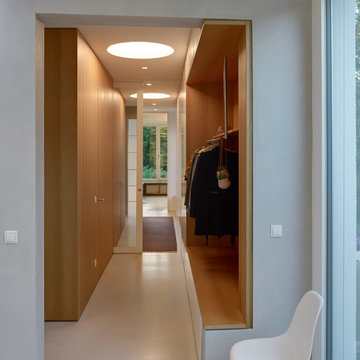
Fotos: Swen Carlin
Idée de décoration pour un petit couloir design avec un sol blanc, un mur gris et un sol en terrazzo.
Idée de décoration pour un petit couloir design avec un sol blanc, un mur gris et un sol en terrazzo.
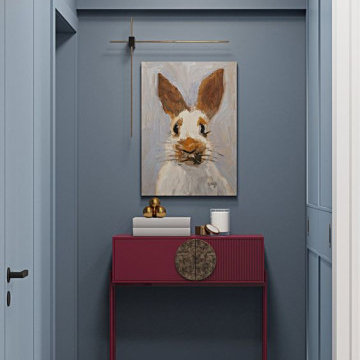
Обыграли прихожую за счет ярких цвет стен,и добавили элементы декора
Aménagement d'un couloir contemporain avec un mur bleu, un sol en terrazzo et du papier peint.
Aménagement d'un couloir contemporain avec un mur bleu, un sol en terrazzo et du papier peint.

A sensitive remodelling of a Victorian warehouse apartment in Clerkenwell. The design juxtaposes historic texture with contemporary interventions to create a rich and layered dwelling.
Our clients' brief was to reimagine the apartment as a warm, inviting home while retaining the industrial character of the building.
We responded by creating a series of contemporary interventions that are distinct from the existing building fabric. Each intervention contains a new domestic room: library, dressing room, bathroom, ensuite and pantry. These spaces are conceived as independent elements, lined with bespoke timber joinery and ceramic tiling to create a distinctive atmosphere and identity to each.
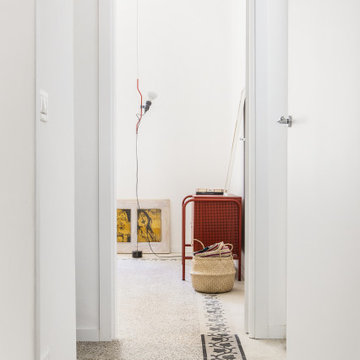
Idées déco pour un couloir éclectique de taille moyenne avec un mur blanc, un sol en terrazzo et un sol multicolore.
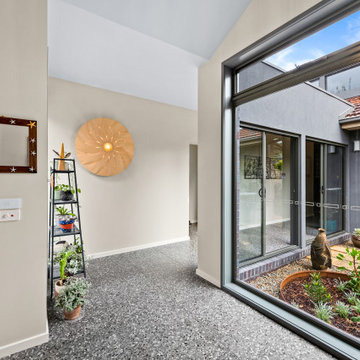
Idées déco pour un couloir moderne avec un sol en terrazzo et un sol gris.
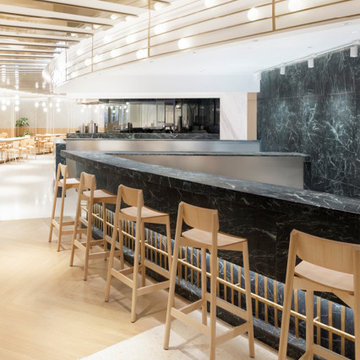
SB 1000 Thassos AGGLOTECH TERRAZZO
Cette image montre un très grand couloir minimaliste avec un mur blanc, un sol en terrazzo et un sol blanc.
Cette image montre un très grand couloir minimaliste avec un mur blanc, un sol en terrazzo et un sol blanc.
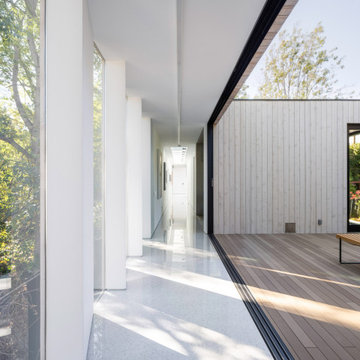
Dwell, Dan Brunn & BONE Structure
collaborate in Los Angeles
In partnership with Dwell, Dan Brunn Architecture is bringing a new kind of residence to Hancock Park in Los Angeles. Bridge House stretches 210 feet across the grounds, straddling a brook in an architectural maneuver that gives the project its name. When principal Dan Brunn purchased the property, his initial plan had been to renovate the existing home. The seeds of Bridge House were sown, however, when he visited the Breakers in Newport, Rhode Island. Though the Italian Renaissance-style mansion that was the Vanderbilt family’s summer retreat is a far cry from the modern profile of Bridge House, it sparked an idea for Brunn.
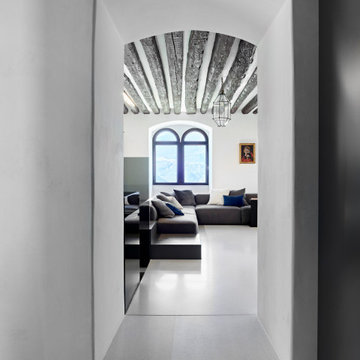
Cette image montre un couloir design de taille moyenne avec un mur blanc, un sol en terrazzo, un sol gris et poutres apparentes.
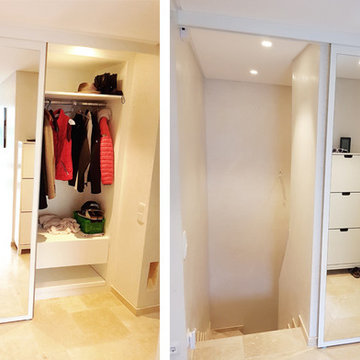
Flurschrank mit Schiebetür, die gleichzeitig als Kellertür dient
Gesagt Getan Möbeldesign: Katharina Buchholz
Exemple d'un grand couloir tendance avec un mur blanc et un sol en terrazzo.
Exemple d'un grand couloir tendance avec un mur blanc et un sol en terrazzo.
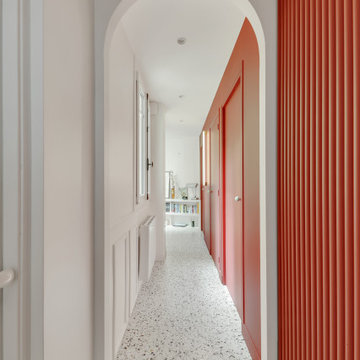
Idées déco pour un couloir contemporain avec un mur rouge, un sol en terrazzo et un sol blanc.
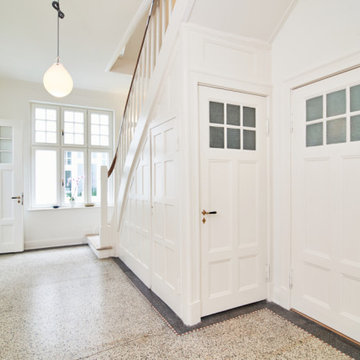
Renovierter Eingangsbereich in dem der alte Terrazzofußboden erhalten ist. Treppenaufgang mit Kassetten verkleidet.
Idées déco pour un très grand couloir moderne avec un mur blanc, un sol en terrazzo et boiseries.
Idées déco pour un très grand couloir moderne avec un mur blanc, un sol en terrazzo et boiseries.

Arched doorways and marble floors welcome guests into the formal living room in this 1920's home. The hand painted diamond patterned walls were existing when clients moved in. A statement piece console adds drama to this magnificent foyer. Alise O'Brian photography.
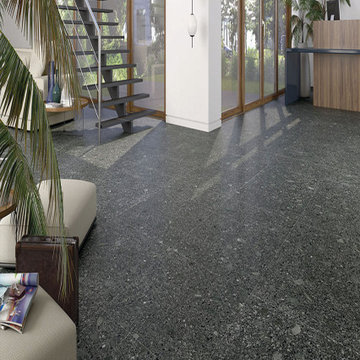
The cutting-edge technology and versatility we have developed over the years have resulted in four main line of Agglotech terrazzo — Unico. Small chips and contrasting background for a harmonious interplay of perspectives that lends this material vibrancy and depth.
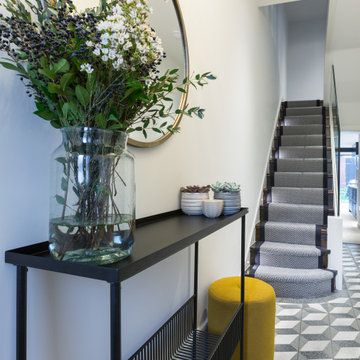
Entrance Hallway
Cette image montre un petit couloir design avec un mur blanc, un sol en terrazzo et un sol bleu.
Cette image montre un petit couloir design avec un mur blanc, un sol en terrazzo et un sol bleu.
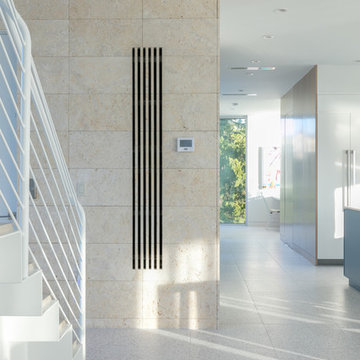
BeachHaus is built on a previously developed site on Siesta Key. It sits directly on the bay but has Gulf views from the upper floor and roof deck.
The client loved the old Florida cracker beach houses that are harder and harder to find these days. They loved the exposed roof joists, ship lap ceilings, light colored surfaces and inviting and durable materials.
Given the risk of hurricanes, building those homes in these areas is not only disingenuous it is impossible. Instead, we focused on building the new era of beach houses; fully elevated to comfy with FEMA requirements, exposed concrete beams, long eaves to shade windows, coralina stone cladding, ship lap ceilings, and white oak and terrazzo flooring.
The home is Net Zero Energy with a HERS index of -25 making it one of the most energy efficient homes in the US. It is also certified NGBS Emerald.
Photos by Ryan Gamma Photography
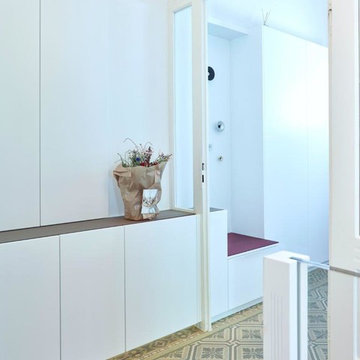
Idée de décoration pour un grand couloir design avec un sol en terrazzo et un sol multicolore.
Idées déco de couloirs avec un sol en terrazzo
2
