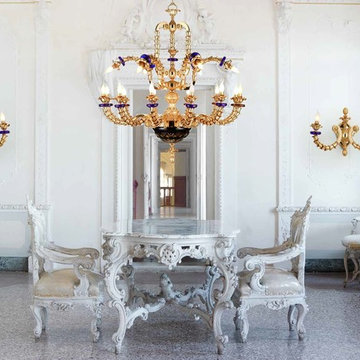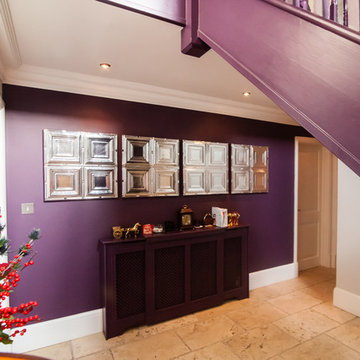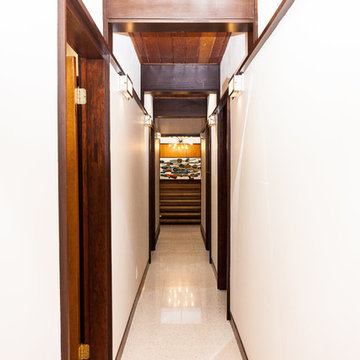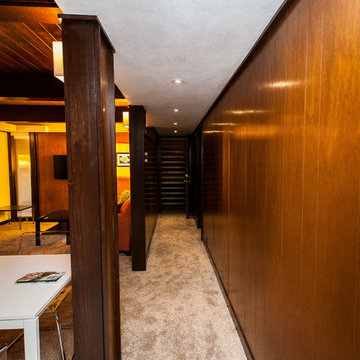Idées déco de couloirs avec un sol en terrazzo
Trier par:Populaires du jour
81 - 100 sur 215 photos
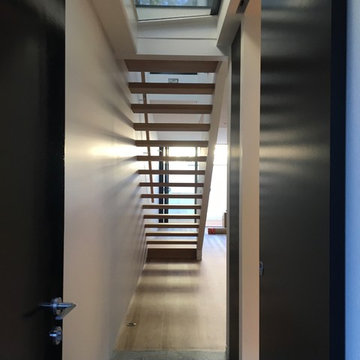
SWAD PL
Cette image montre un petit couloir minimaliste avec un mur blanc, un sol en terrazzo et un sol blanc.
Cette image montre un petit couloir minimaliste avec un mur blanc, un sol en terrazzo et un sol blanc.
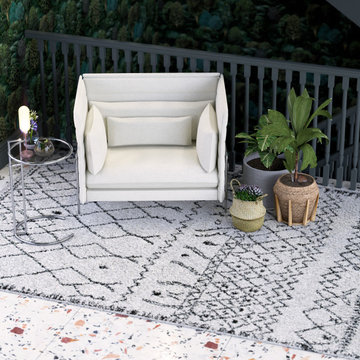
Cette image montre un couloir avec un mur vert, un sol en terrazzo et du papier peint.
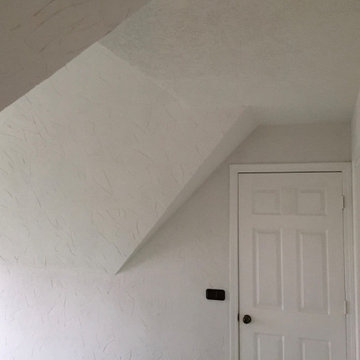
Auf vorhandenem Putz ist eine Spachteltechnik und Verzierungen durch Naturstein-Verblendern. Dies wurde im Nachgang in Weiß beschichtet.
Treppenstufen und Handlauf sind im natürlichen Farbton mit Lasur (Klarlack auf Acrylbasis) bearbeitet.
Treppenwangen und Streben sind mit Seidenglanz Latex überarbeitet worden.
So bekam das gesamte Treppenhaus einen modernen, dennoch klassisch stilvollen Charakter.
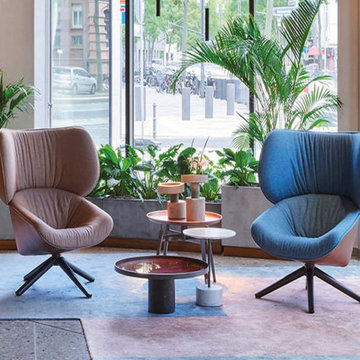
By producing this special material using the traditional, wet-process technique with marble aggregate, cement and water, Agglotech is a one-of-a-kind provider in the terrazzo industry. The cutting-edge techniques we have developed over the years enable us to produce large quantities of Venetian terrazzo while also being able to meet a wide range of needs.
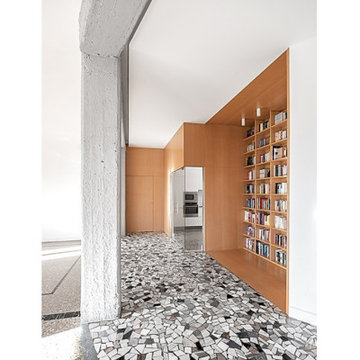
Il corridoio preesistente diventa parte integrante dello spazio giorno mediante la demolizione della parete di divisione. I pavimenti originali recuperati sono memoria della condizione precedente. Le strutture portanti in cemento armato, spazzolate e trattate, conferiscono allo spazio un piacevole carattere vintage post industriale.
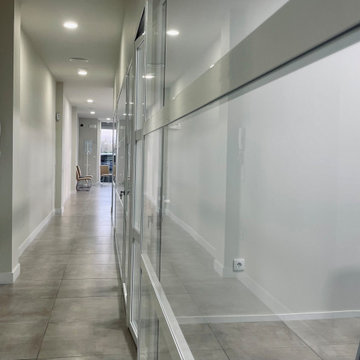
Zona de pasillos de oficinas.
Cette image montre un grand couloir design avec un mur beige, un sol en terrazzo, un sol gris, un plafond en lambris de bois et du papier peint.
Cette image montre un grand couloir design avec un mur beige, un sol en terrazzo, un sol gris, un plafond en lambris de bois et du papier peint.
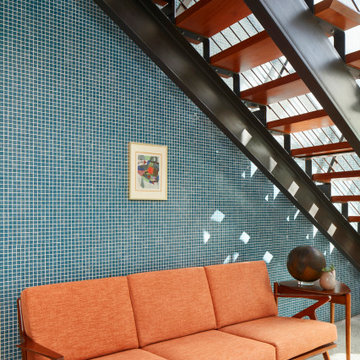
Exemple d'un couloir rétro de taille moyenne avec un mur bleu, un sol en terrazzo et un sol beige.
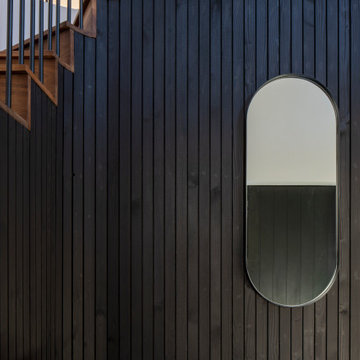
Aménagement d'un couloir contemporain en bois de taille moyenne avec un mur blanc, un sol en terrazzo, un sol blanc et un plafond à caissons.
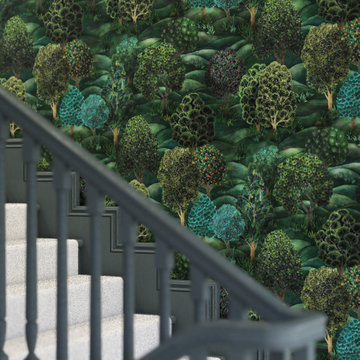
Idée de décoration pour un couloir avec un mur vert, un sol en terrazzo et du papier peint.
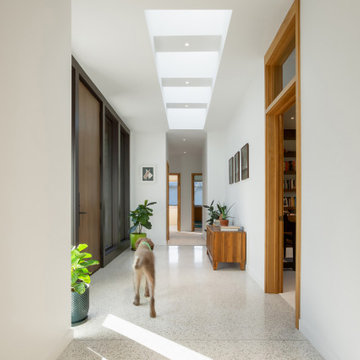
Modern Brick House, Indianapolis, Windcombe Neighborhood - Christopher Short, Derek Mills, Paul Reynolds, Architects, HAUS Architecture + WERK | Building Modern - Construction Managers - Architect Custom Builders
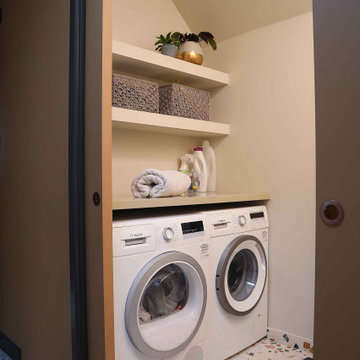
Idées déco pour un couloir moderne de taille moyenne avec un mur multicolore, un sol en terrazzo et un sol multicolore.
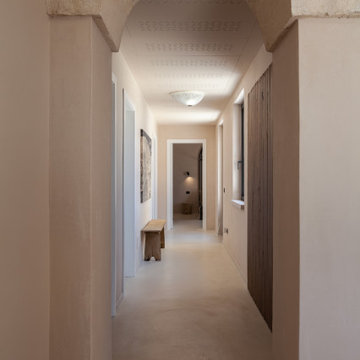
L’edificio è disposto su un unico livello, presenta due stecche perpendicolari a forma di “L” con affaccio sul cortile da un lato e sull’uliveto dall’altro, è suddivisa in zona giorno con doppia esposizione (sud-est/sud-ovest) e zona notte esposta a nord-ovest collegate da un disimpegno che affaccia sul cortile.
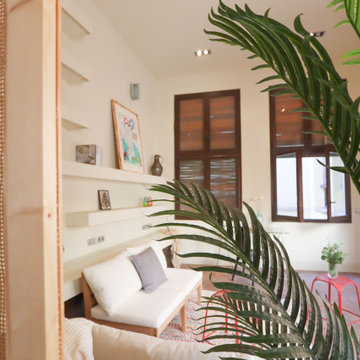
Entrada de un piso loft en Barcelona, preparado con muebles reales y de carteo, para su venta con éxito.
Cette photo montre un couloir éclectique avec un mur beige, un sol en terrazzo et un sol marron.
Cette photo montre un couloir éclectique avec un mur beige, un sol en terrazzo et un sol marron.
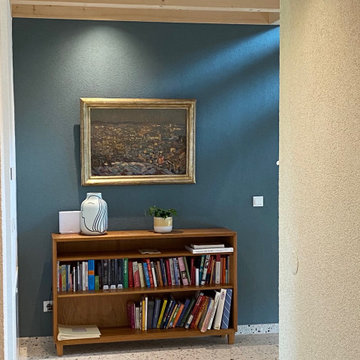
Im Eingangsbereich ist das dunkle Blau von "Glambecksee" ein wunderbarer Hintergrund für Kunst und das kleine Midcentury Regal
Cette photo montre un couloir nature de taille moyenne avec un mur bleu, un sol en terrazzo, un sol beige et poutres apparentes.
Cette photo montre un couloir nature de taille moyenne avec un mur bleu, un sol en terrazzo, un sol beige et poutres apparentes.
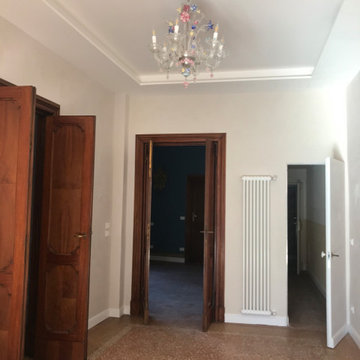
Inspiration pour un très grand couloir traditionnel avec un mur beige, un sol en terrazzo et un sol rouge.
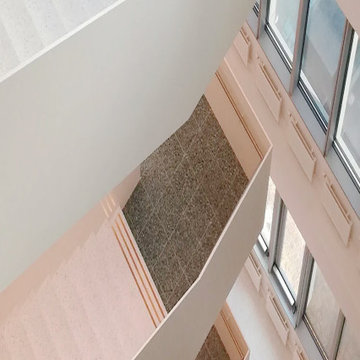
St. Erik Eye Hospital – Stockholm Stockholm, Sweden Solna’s brand-new St. Erik Eye Hospital, in Stockholm County, Sweden, an example of excellence in ophthalmic and vision research in which enterprise, academia and health care can work together, saw the collaboration of Agglotech and the Italian company’s Swedish partner, Svenks Terrazzo-Teknik, to provide the distinctive marble cement for the hospital’s stair cladding.
Idées déco de couloirs avec un sol en terrazzo
5
