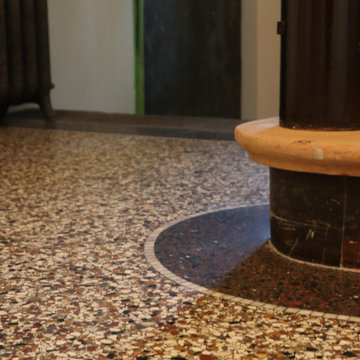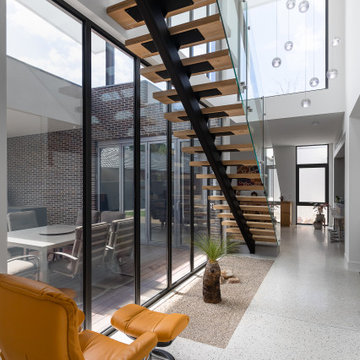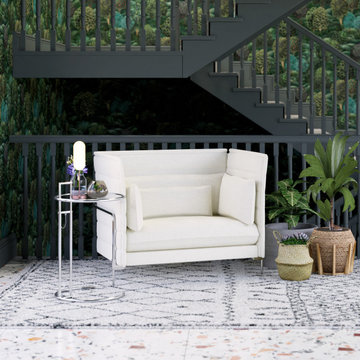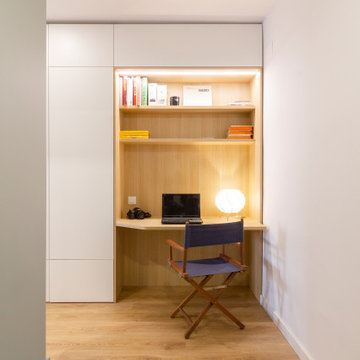Idées déco de couloirs avec un sol en terrazzo
Trier par :
Budget
Trier par:Populaires du jour
101 - 120 sur 215 photos
1 sur 2
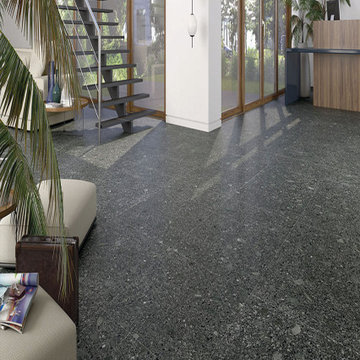
The cutting-edge technology and versatility we have developed over the years have resulted in four main line of Agglotech terrazzo — Unico. Small chips and contrasting background for a harmonious interplay of perspectives that lends this material vibrancy and depth.
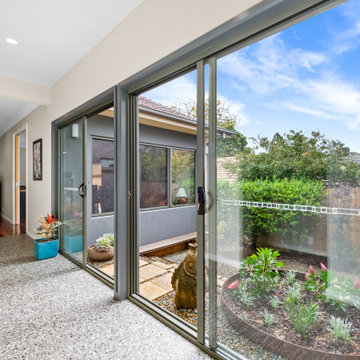
Réalisation d'un couloir minimaliste avec un sol en terrazzo et un sol gris.
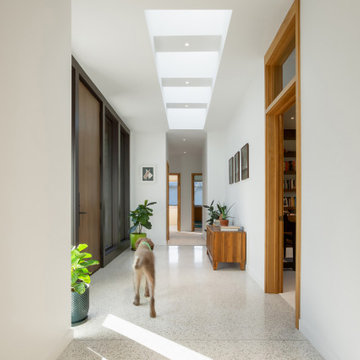
Modern Brick House, Indianapolis, Windcombe Neighborhood - Christopher Short, Derek Mills, Paul Reynolds, Architects, HAUS Architecture + WERK | Building Modern - Construction Managers - Architect Custom Builders
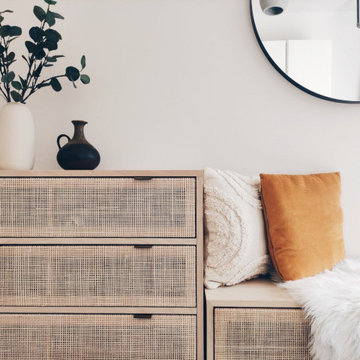
Kommode und Sitzbank in Rattan Optik. Wirkt luftig,minimalistisch und kreiert einen skandinavisch cleanen Look.
Réalisation d'un couloir nordique avec un sol en terrazzo et un sol noir.
Réalisation d'un couloir nordique avec un sol en terrazzo et un sol noir.
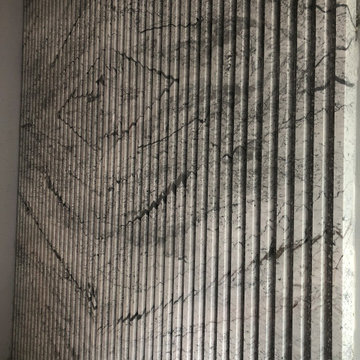
Eighteen feet high, this wall is indeed a piece of art
Aménagement d'un couloir moderne de taille moyenne avec un sol en terrazzo, un sol gris et un plafond décaissé.
Aménagement d'un couloir moderne de taille moyenne avec un sol en terrazzo, un sol gris et un plafond décaissé.
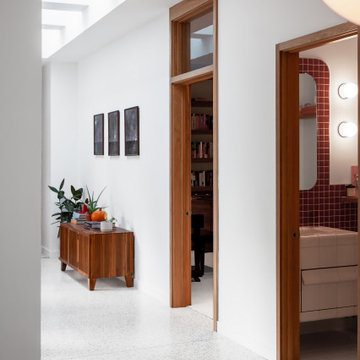
Modern Brick House, Indianapolis, Windcombe Neighborhood - Christopher Short, Derek Mills, Paul Reynolds, Architects, HAUS Architecture + WERK | Building Modern - Construction Managers - Architect Custom Builders
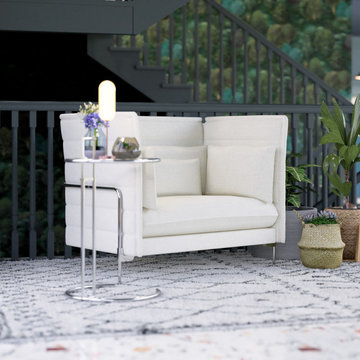
Inspiration pour un couloir avec un mur vert, un sol en terrazzo et du papier peint.
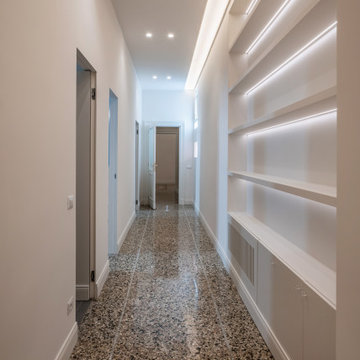
Cette image montre un très grand couloir traditionnel avec un mur blanc, un sol en terrazzo, un sol marron et un plafond décaissé.
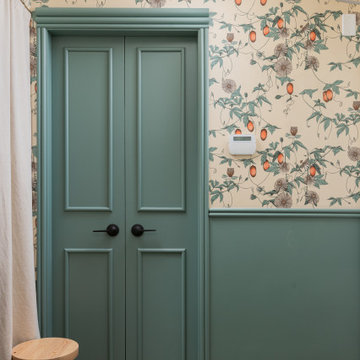
The smallest spaces often have the most impact. In the bathroom, a classy floral wallpaper applied as a wall and ceiling treatment, along with timeless subway tiles on the walls and hexagon tiles on the floor, create balance and visually appealing space.
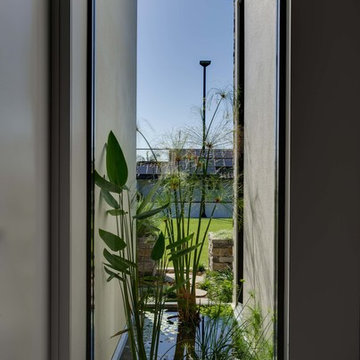
Kate Mathieson Photography
Cette photo montre un couloir avec un mur blanc et un sol en terrazzo.
Cette photo montre un couloir avec un mur blanc et un sol en terrazzo.
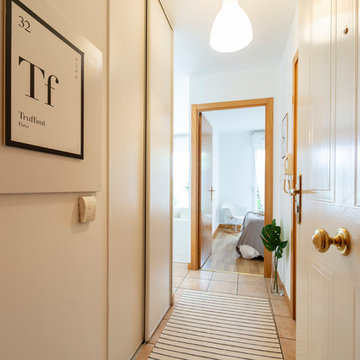
Cette photo montre un petit couloir tendance avec un mur blanc, un sol en terrazzo et un sol beige.
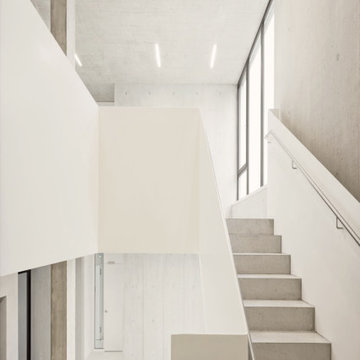
We like to think of marble agglomerate as a modern Venetian terrazzo that, thanks to its great style and performance, is the perfect solution for an endless array of projects, from the retail outlets of major fashion houses to prestigious business offices around the world, as well as for the exterior cladding for entire buildings. Constant investment in technology throughout the production process ensures certified high standards of quality, and our high level of production capacity.
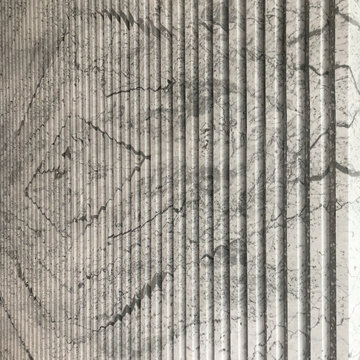
Eighteen feet high, this wall is indeed a piece of art
Cette image montre un couloir minimaliste de taille moyenne avec un sol en terrazzo, un sol gris et un plafond décaissé.
Cette image montre un couloir minimaliste de taille moyenne avec un sol en terrazzo, un sol gris et un plafond décaissé.
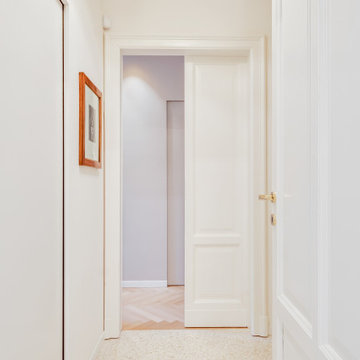
Inspiration pour un couloir design avec un mur blanc, un sol en terrazzo et un sol beige.
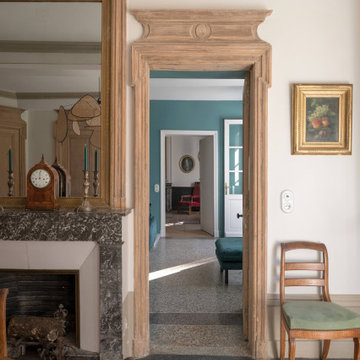
Tous les espaces de la maison ont été rénovés tout en préservant les caractéristiques patrimoniales existantes : boiseries, moulures, terrazzo, ...
Cette image montre un grand couloir traditionnel avec un mur beige et un sol en terrazzo.
Cette image montre un grand couloir traditionnel avec un mur beige et un sol en terrazzo.
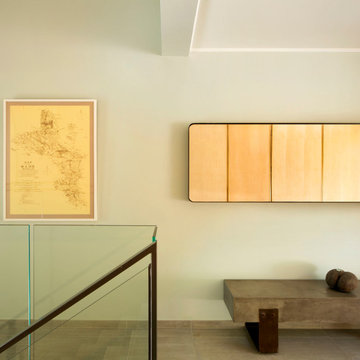
From the very first site visit the vision has been to capture the magnificent view and find ways to frame, surprise and combine it with movement through the building. This has been achieved in a Picturesque way by tantalising and choreographing the viewer’s experience.
The public-facing facade is muted with simple rendered panels, large overhanging roofs and a single point of entry, taking inspiration from Katsura Palace in Kyoto, Japan. Upon entering the cavernous and womb-like space the eye is drawn to a framed view of the Indian Ocean while the stair draws one down into the main house. Below, the panoramic vista opens up, book-ended by granitic cliffs, capped with lush tropical forests.
At the lower living level, the boundary between interior and veranda blur and the infinity pool seemingly flows into the ocean. Behind the stair, half a level up, the private sleeping quarters are concealed from view. Upstairs at entrance level, is a guest bedroom with en-suite bathroom, laundry, storage room and double garage. In addition, the family play-room on this level enjoys superb views in all directions towards the ocean and back into the house via an internal window.
In contrast, the annex is on one level, though it retains all the charm and rigour of its bigger sibling.
Internally, the colour and material scheme is minimalist with painted concrete and render forming the backdrop to the occasional, understated touches of steel, timber panelling and terrazzo. Externally, the facade starts as a rusticated rougher render base, becoming refined as it ascends the building. The composition of aluminium windows gives an overall impression of elegance, proportion and beauty. Both internally and externally, the structure is exposed and celebrated.
Idées déco de couloirs avec un sol en terrazzo
6
