Idées déco de couloirs avec parquet foncé et un sol en travertin
Trier par :
Budget
Trier par:Populaires du jour
1 - 20 sur 12 077 photos

Idées déco pour un couloir campagne de taille moyenne avec un sol en travertin.

Inspiration pour un grand couloir rustique avec un mur blanc, parquet foncé et un sol marron.

Photos by SpaceCrafting
Cette image montre un couloir traditionnel avec un mur blanc, parquet foncé et un sol marron.
Cette image montre un couloir traditionnel avec un mur blanc, parquet foncé et un sol marron.
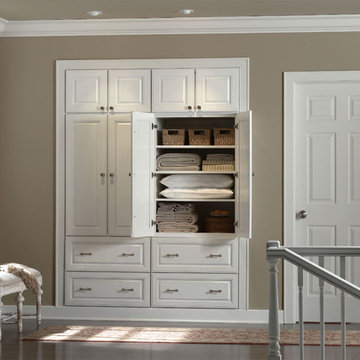
Réalisation d'un couloir tradition de taille moyenne avec un mur beige, parquet foncé et un sol marron.
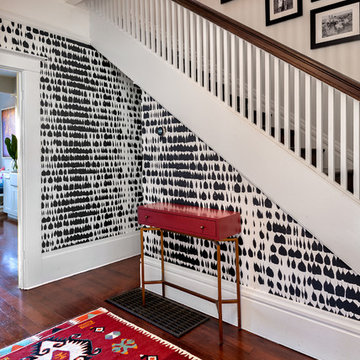
Bart Edson, photography
We wanted some fun in the entry of house. This Schumacher wallpaper called Spanish Drips is such a hit. And the photo gallery up the stairs is so special

Nathan Schroder Photography
BK Design Studio
Idée de décoration pour un grand couloir tradition avec un mur blanc et un sol en travertin.
Idée de décoration pour un grand couloir tradition avec un mur blanc et un sol en travertin.
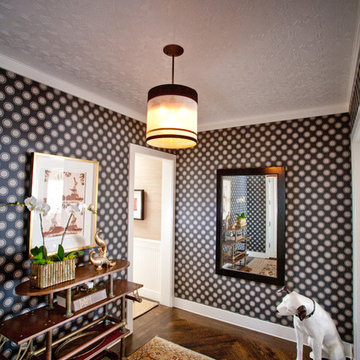
Bauman Photographers
Graphic eclectic entry hall
La Jolla, San Diego
Andrea May Hunter Gatherer La Jolla Designer, Decorator, Color Consulting
Idée de décoration pour un couloir bohème avec parquet foncé.
Idée de décoration pour un couloir bohème avec parquet foncé.
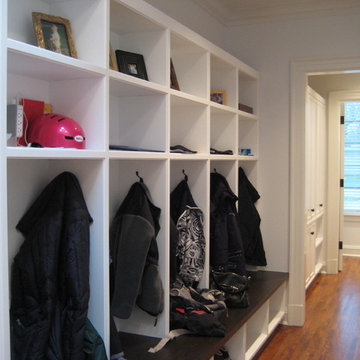
cubbies
Idées déco pour un couloir classique avec un mur blanc et parquet foncé.
Idées déco pour un couloir classique avec un mur blanc et parquet foncé.
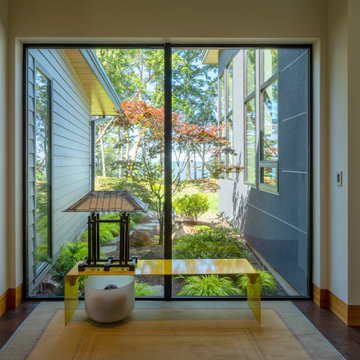
Transition hall from guest wing to main house.
Réalisation d'un couloir minimaliste de taille moyenne avec un mur blanc, parquet foncé et un sol marron.
Réalisation d'un couloir minimaliste de taille moyenne avec un mur blanc, parquet foncé et un sol marron.
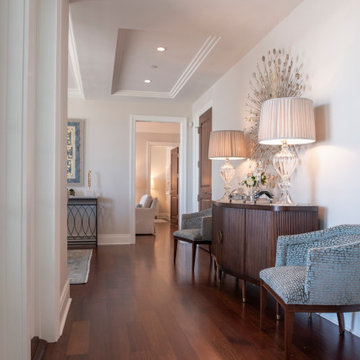
Réalisation d'un couloir tradition de taille moyenne avec un mur beige, parquet foncé et un sol marron.
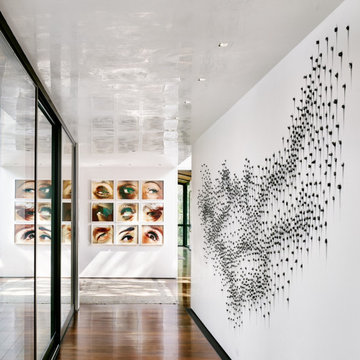
Idées déco pour un grand couloir contemporain avec un mur blanc, parquet foncé et un sol marron.

Photo Credit:
Aimée Mazzenga
Idée de décoration pour un très grand couloir tradition avec un mur blanc, un sol marron et parquet foncé.
Idée de décoration pour un très grand couloir tradition avec un mur blanc, un sol marron et parquet foncé.
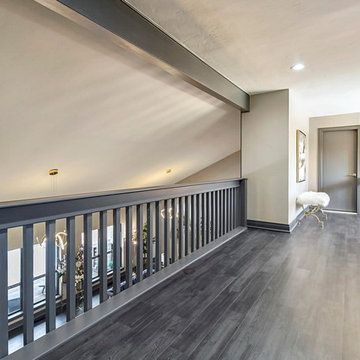
Exemple d'un couloir tendance de taille moyenne avec un mur beige, parquet foncé et un sol gris.
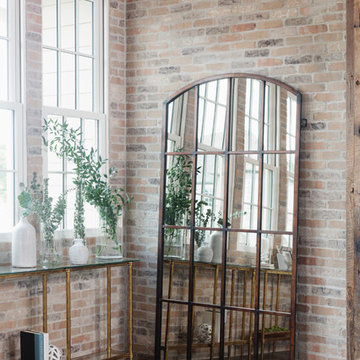
Cette image montre un couloir rustique avec un mur rouge, un sol marron et parquet foncé.
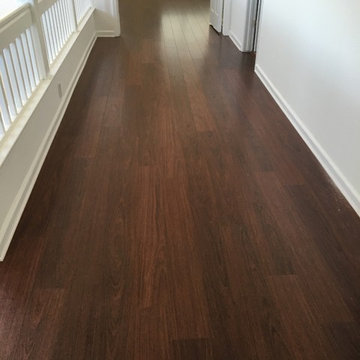
Idée de décoration pour un couloir tradition de taille moyenne avec un mur gris, parquet foncé et un sol marron.
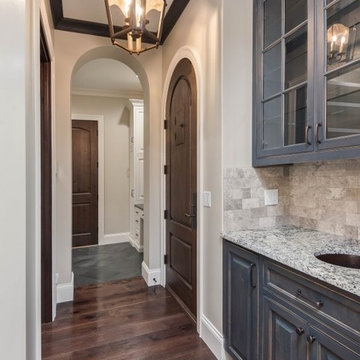
Photography by Ryan Theede
Exemple d'un grand couloir montagne avec un mur blanc, parquet foncé et un sol marron.
Exemple d'un grand couloir montagne avec un mur blanc, parquet foncé et un sol marron.
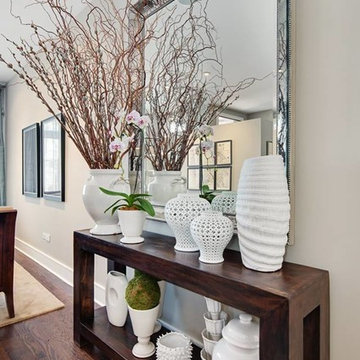
Cette photo montre un petit couloir tendance avec un mur beige, parquet foncé et un sol marron.
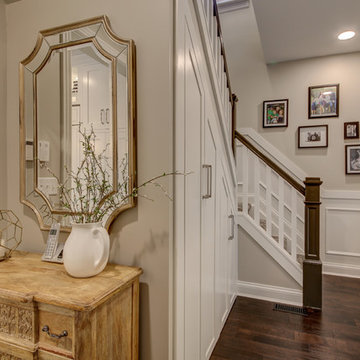
Inspiration pour un couloir traditionnel de taille moyenne avec un mur gris, parquet foncé et un sol marron.

Cette image montre un couloir chalet avec un mur marron, parquet foncé et un sol marron.
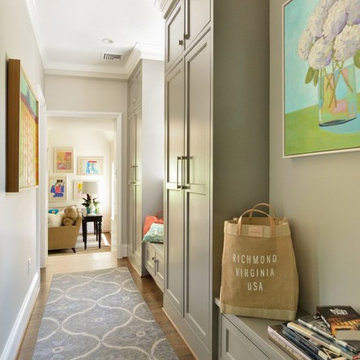
Do you move to the suburbs, make do, or add on? For a couple who wanted more kitchen and room to spread out and entertain, the decision was made to stay and grow. An addition was made behind their home that created an entirely new kitchen and family room, complete with vaulted ceilings and custom light fixtures. The addition itself is also not highly visible from the road, cutting down on the “hunchback” look of so many older city homes with massive additions. Windows give the space abundant natural light, with doors that inconspicuously blend indoor and outdoor living – an all in the home and neighborhood the couple loves best.
Idées déco de couloirs avec parquet foncé et un sol en travertin
1