Idées déco de couloirs avec un sol en travertin
Trier par :
Budget
Trier par:Populaires du jour
81 - 100 sur 784 photos
1 sur 2
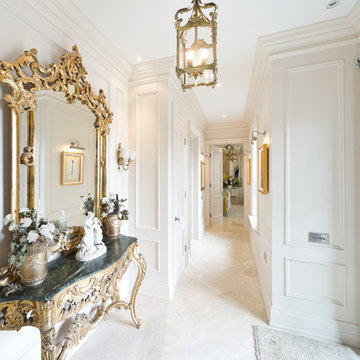
Florian Knorn
Inspiration pour un couloir traditionnel de taille moyenne avec un mur blanc, un sol en travertin et un sol beige.
Inspiration pour un couloir traditionnel de taille moyenne avec un mur blanc, un sol en travertin et un sol beige.
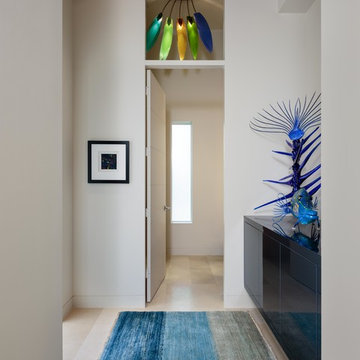
© Lori Hamilton Photography © Lori Hamilton Photography
Idées déco pour un couloir moderne de taille moyenne avec un mur blanc, un sol en travertin et un sol beige.
Idées déco pour un couloir moderne de taille moyenne avec un mur blanc, un sol en travertin et un sol beige.
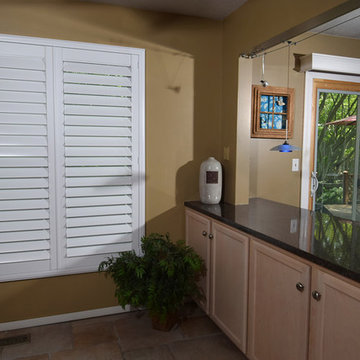
These beautiful shutters are made with a hidden tilt feature that enhances your view from inside the home instead of having the traditional tilt bar in the middle of each panel. They are extremely easy to clean and look very sleek! Our client was so pleased he completed a 5 star review on Budget Blinds and our shutters.
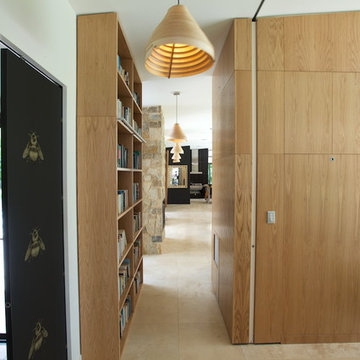
Aménagement d'un couloir contemporain de taille moyenne avec un mur blanc et un sol en travertin.
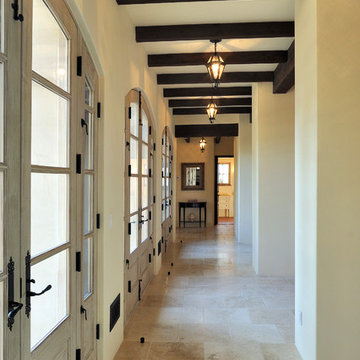
Zimmerman
Cette image montre un grand couloir traditionnel avec un mur blanc et un sol en travertin.
Cette image montre un grand couloir traditionnel avec un mur blanc et un sol en travertin.
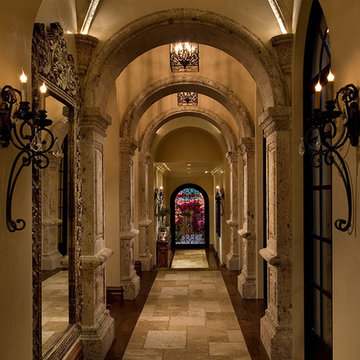
Luxury Hallways by Fratantoni Luxury Estates
For more inspiring hallway designs follow us on Facebook, Pinterest, Twitter and Instagram!!
Idées déco pour un très grand couloir méditerranéen avec un mur beige et un sol en travertin.
Idées déco pour un très grand couloir méditerranéen avec un mur beige et un sol en travertin.
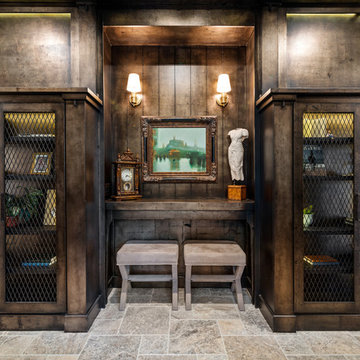
This hall leads from the living area to the master suite and features silver leaf with an acid wash stain to bring dimension to the natural wood finishes.
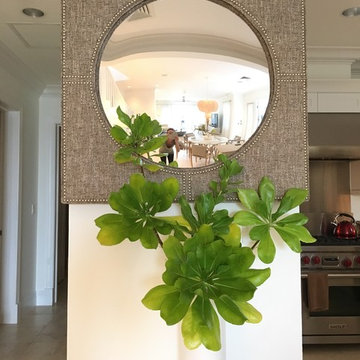
How to bring light and color to a dark hall way.
Cette image montre un couloir marin de taille moyenne avec un mur blanc, un sol en travertin et un sol beige.
Cette image montre un couloir marin de taille moyenne avec un mur blanc, un sol en travertin et un sol beige.
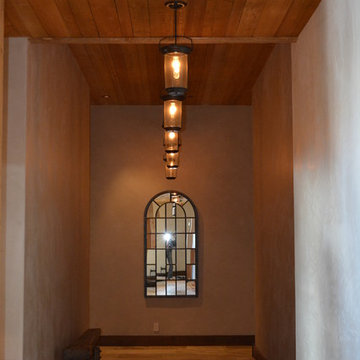
Idée de décoration pour un couloir chalet avec un mur blanc, un sol en travertin et un sol beige.
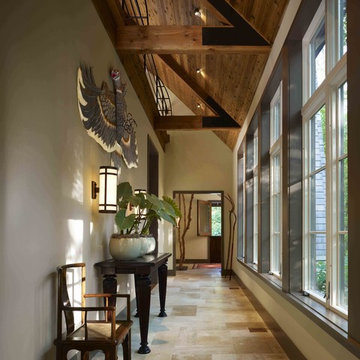
A contemporary interpretation of nostalgic farmhouse style, this Indiana home nods to its rural setting while updating tradition. A central great room, eclectic objects, and farm implements reimagined as sculpture define its modern sensibility.
Photos by Hedrich Blessing
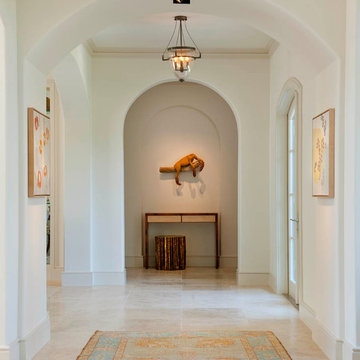
Dan Piassick Photography
Idée de décoration pour un grand couloir tradition avec un mur beige et un sol en travertin.
Idée de décoration pour un grand couloir tradition avec un mur beige et un sol en travertin.
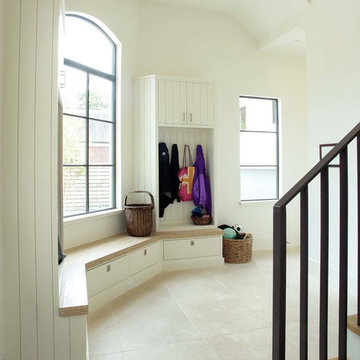
Mike Ortega
Inspiration pour un grand couloir traditionnel avec un mur blanc et un sol en travertin.
Inspiration pour un grand couloir traditionnel avec un mur blanc et un sol en travertin.
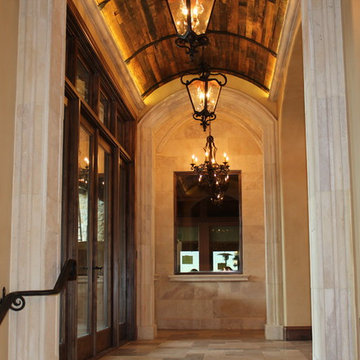
Inspiration pour un couloir méditerranéen de taille moyenne avec un mur beige, un sol en travertin et un sol beige.
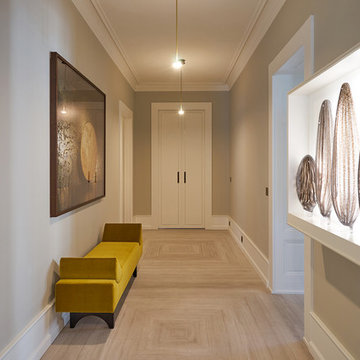
Cette photo montre un grand couloir tendance avec un sol en travertin, un sol beige et un mur gris.

Builder: Homes by True North
Interior Designer: L. Rose Interiors
Photographer: M-Buck Studio
This charming house wraps all of the conveniences of a modern, open concept floor plan inside of a wonderfully detailed modern farmhouse exterior. The front elevation sets the tone with its distinctive twin gable roofline and hipped main level roofline. Large forward facing windows are sheltered by a deep and inviting front porch, which is further detailed by its use of square columns, rafter tails, and old world copper lighting.
Inside the foyer, all of the public spaces for entertaining guests are within eyesight. At the heart of this home is a living room bursting with traditional moldings, columns, and tiled fireplace surround. Opposite and on axis with the custom fireplace, is an expansive open concept kitchen with an island that comfortably seats four. During the spring and summer months, the entertainment capacity of the living room can be expanded out onto the rear patio featuring stone pavers, stone fireplace, and retractable screens for added convenience.
When the day is done, and it’s time to rest, this home provides four separate sleeping quarters. Three of them can be found upstairs, including an office that can easily be converted into an extra bedroom. The master suite is tucked away in its own private wing off the main level stair hall. Lastly, more entertainment space is provided in the form of a lower level complete with a theatre room and exercise space.
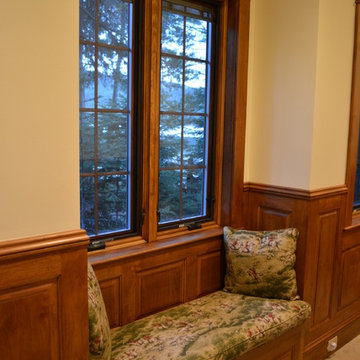
Hendricks Photo
Exemple d'un grand couloir craftsman avec un mur beige et un sol en travertin.
Exemple d'un grand couloir craftsman avec un mur beige et un sol en travertin.

The main hall linking the entry to the stair tower at the rear. A wood paneled wall accents the entry to the lounge opposite the dining room.
Aménagement d'un grand couloir moderne avec un mur marron, un sol en travertin, un sol blanc, un plafond à caissons et du lambris.
Aménagement d'un grand couloir moderne avec un mur marron, un sol en travertin, un sol blanc, un plafond à caissons et du lambris.
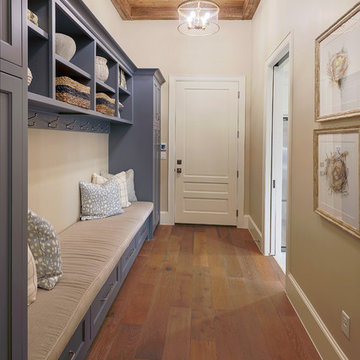
Cette image montre un grand couloir traditionnel avec un mur beige, un sol en travertin et un sol beige.
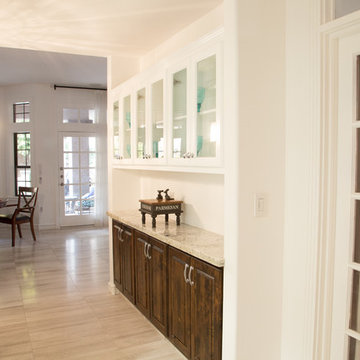
TWD remodeled a few aspects of this home in order for the homeowner to essentially have a mother-in-laws quarters in the home. This bathroom was turned into a Universal Design and safety conscious bathroom all to own, a custom niche was built into the wall to accommodate a washer/dryer for her independence, and a hall closet was converted into a guest bathroom. Flooring featured is 16" x 24" in size.
Ed Russell Photography
Aménagement d'un grand couloir classique avec un mur blanc, un sol en travertin et un sol beige.
Idées déco de couloirs avec un sol en travertin
5