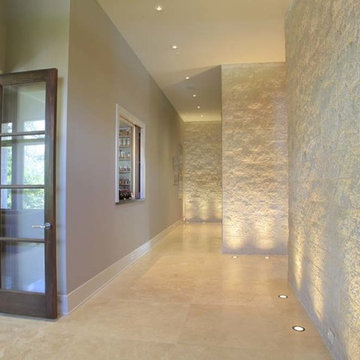Idées déco de couloirs avec un sol en travertin
Trier par :
Budget
Trier par:Populaires du jour
121 - 140 sur 783 photos
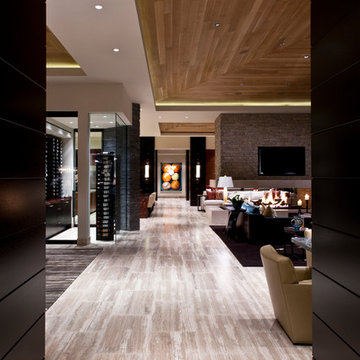
Réalisation d'un grand couloir design avec un sol en travertin, un mur beige et un sol beige.
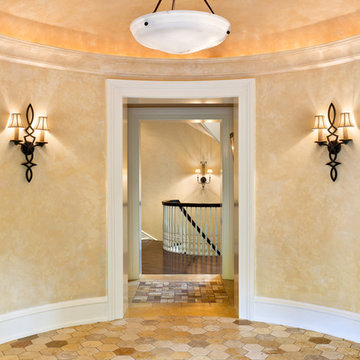
Architect: Peter Zimmerman, Peter Zimmerman Architects
Interior Designer: Allison Forbes, Forbes Design Consultants
Photographer: Tom Crane
Inspiration pour un couloir traditionnel avec un mur beige et un sol en travertin.
Inspiration pour un couloir traditionnel avec un mur beige et un sol en travertin.
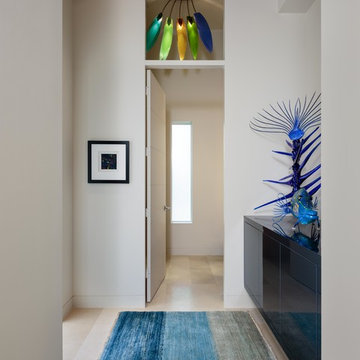
© Lori Hamilton Photography © Lori Hamilton Photography
Idées déco pour un couloir moderne de taille moyenne avec un mur blanc, un sol en travertin et un sol beige.
Idées déco pour un couloir moderne de taille moyenne avec un mur blanc, un sol en travertin et un sol beige.
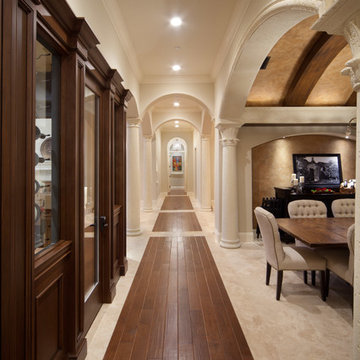
This Grand Hallway (Gallery Hall) is separated with a floor detail, ceiling details and wall elements. All elements define the space and allowing the gallery to shine.

The main hall linking the entry to the stair tower at the rear. A wood paneled wall accents the entry to the lounge opposite the dining room.
Aménagement d'un grand couloir moderne avec un mur marron, un sol en travertin, un sol blanc, un plafond à caissons et du lambris.
Aménagement d'un grand couloir moderne avec un mur marron, un sol en travertin, un sol blanc, un plafond à caissons et du lambris.
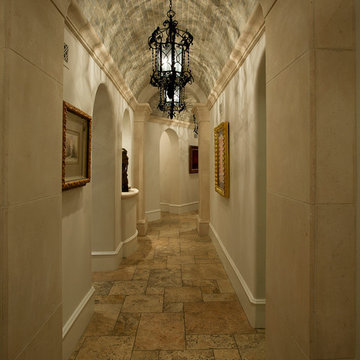
Luxury Dome Ceiling inspirations by Fratantoni Design.
To see more inspirational photos, please follow us on Facebook, Twitter, Instagram and Pinterest!
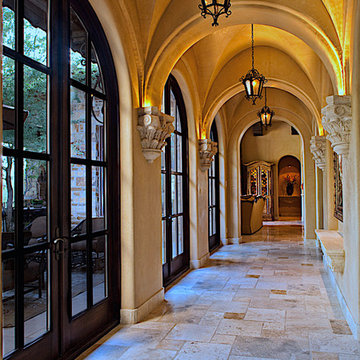
World Renowned Luxury Home Builder Fratantoni Luxury Estates built these beautiful Hallways! They build homes for families all over the country in any size and style. They also have in-house Architecture Firm Fratantoni Design and world-class interior designer Firm Fratantoni Interior Designers! Hire one or all three companies to design, build and or remodel your home!
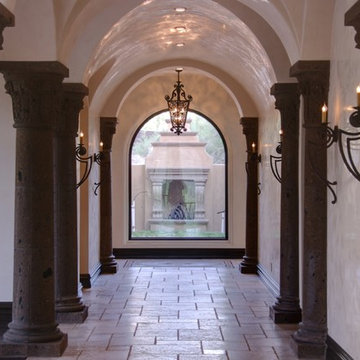
Stunning spaces with tile flooring by Fratantoni Interior Designers.
Follow us on Facebook, Twitter, Instagram and Pinterest for more inspiring photos of home decor ideas!
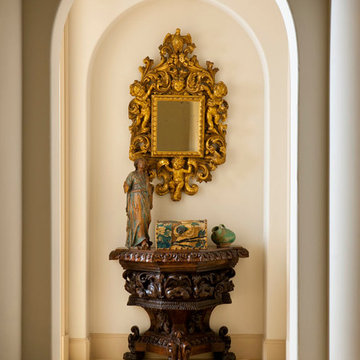
Dan Piassick Photography
Exemple d'un très grand couloir méditerranéen avec un sol en travertin.
Exemple d'un très grand couloir méditerranéen avec un sol en travertin.
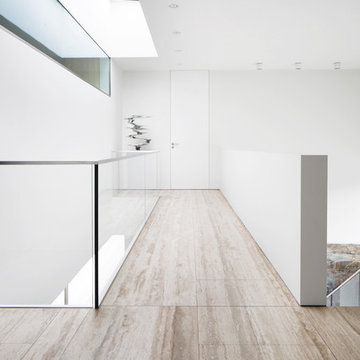
Susan Buth Fotografie
Réalisation d'un couloir minimaliste de taille moyenne avec un mur blanc et un sol en travertin.
Réalisation d'un couloir minimaliste de taille moyenne avec un mur blanc et un sol en travertin.
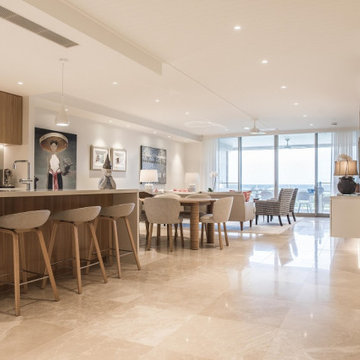
Light floods in through the custom made sheer curtains
Inspiration pour un couloir design de taille moyenne avec un mur blanc, un sol en travertin et un sol beige.
Inspiration pour un couloir design de taille moyenne avec un mur blanc, un sol en travertin et un sol beige.
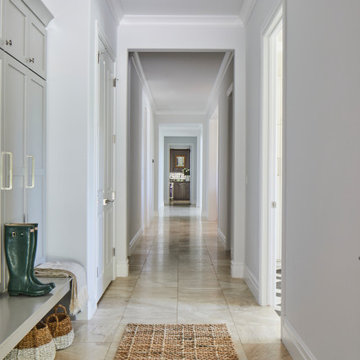
Our Ridgewood Estate project is a new build custom home located on acreage with a lake. It is filled with luxurious materials and family friendly details.
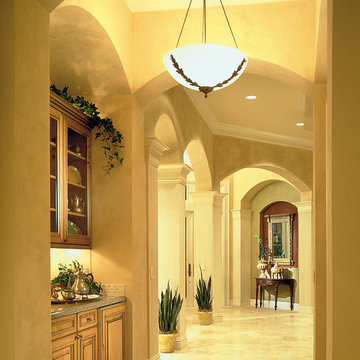
The Sater Design Collection's luxury, modern Mediterranean home plan "St. Regis Grand" (Plan #6916). http://saterdesign.com/product/st-regis-grand/
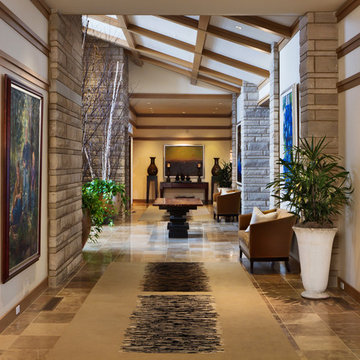
This Nebraska residence sets the bar in Prairie architecture and design. High ceilings and natural stone give the hall a grand, yet warm and comfortable aesthetic.
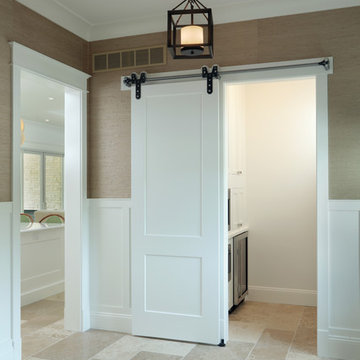
Builder: Homes by True North
Interior Designer: L. Rose Interiors
Photographer: M-Buck Studio
This charming house wraps all of the conveniences of a modern, open concept floor plan inside of a wonderfully detailed modern farmhouse exterior. The front elevation sets the tone with its distinctive twin gable roofline and hipped main level roofline. Large forward facing windows are sheltered by a deep and inviting front porch, which is further detailed by its use of square columns, rafter tails, and old world copper lighting.
Inside the foyer, all of the public spaces for entertaining guests are within eyesight. At the heart of this home is a living room bursting with traditional moldings, columns, and tiled fireplace surround. Opposite and on axis with the custom fireplace, is an expansive open concept kitchen with an island that comfortably seats four. During the spring and summer months, the entertainment capacity of the living room can be expanded out onto the rear patio featuring stone pavers, stone fireplace, and retractable screens for added convenience.
When the day is done, and it’s time to rest, this home provides four separate sleeping quarters. Three of them can be found upstairs, including an office that can easily be converted into an extra bedroom. The master suite is tucked away in its own private wing off the main level stair hall. Lastly, more entertainment space is provided in the form of a lower level complete with a theatre room and exercise space.
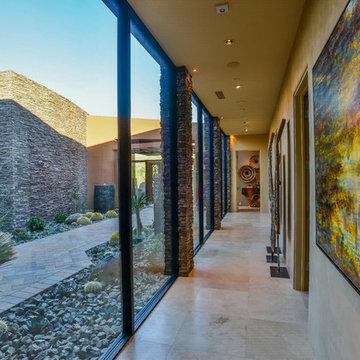
Chris Miller Imagine Imagery
Aménagement d'un très grand couloir contemporain avec un mur beige et un sol en travertin.
Aménagement d'un très grand couloir contemporain avec un mur beige et un sol en travertin.
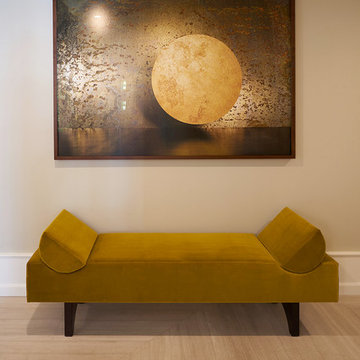
Ting Photography and Arts
Inspiration pour un grand couloir minimaliste avec un mur beige, un sol en travertin et un sol beige.
Inspiration pour un grand couloir minimaliste avec un mur beige, un sol en travertin et un sol beige.
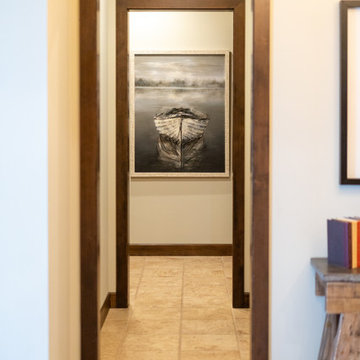
Elijah Larson Photograpy, LLC
The Art work in this home was intentionally placed to enhance the surroundings and the style of this home.
Cette image montre un couloir chalet de taille moyenne avec un mur blanc, un sol en travertin et un sol beige.
Cette image montre un couloir chalet de taille moyenne avec un mur blanc, un sol en travertin et un sol beige.
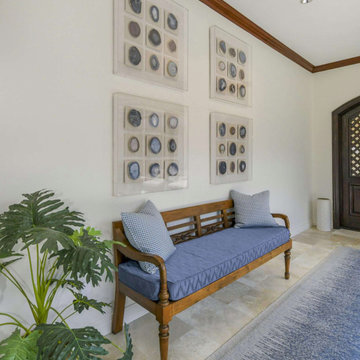
Foyer
Réalisation d'un grand couloir tradition avec un mur blanc, un sol en travertin et un sol beige.
Réalisation d'un grand couloir tradition avec un mur blanc, un sol en travertin et un sol beige.
Idées déco de couloirs avec un sol en travertin
7
