Idées déco de couloirs avec un sol gris et différents designs de plafond
Trier par :
Budget
Trier par:Populaires du jour
1 - 20 sur 550 photos

Inspiration pour un couloir design de taille moyenne avec un mur blanc, sol en béton ciré, un sol gris et un plafond en lambris de bois.

View down the hall towards the front of the treehouse. View of the murphy bed and exterior deck overlooking the creek.
Réalisation d'un couloir vintage de taille moyenne avec un mur blanc, sol en stratifié, un sol gris et un plafond voûté.
Réalisation d'un couloir vintage de taille moyenne avec un mur blanc, sol en stratifié, un sol gris et un plafond voûté.

Aménagement d'un grand couloir moderne avec un mur beige, un sol en carrelage de porcelaine, un sol gris et un plafond voûté.

Cette photo montre un très grand couloir tendance en bois avec un mur multicolore, un sol gris et un plafond en bois.

Réalisation d'un couloir victorien de taille moyenne avec un mur rose, parquet peint, un sol gris, différents designs de plafond et un mur en parement de brique.
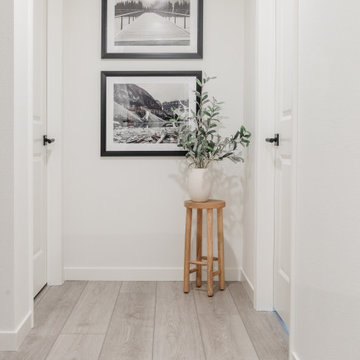
Influenced by classic Nordic design. Surprisingly flexible with furnishings. Amplify by continuing the clean modern aesthetic, or punctuate with statement pieces. With the Modin Collection, we have raised the bar on luxury vinyl plank. The result is a new standard in resilient flooring. Modin offers true embossed in register texture, a low sheen level, a rigid SPC core, an industry-leading wear layer, and so much more.
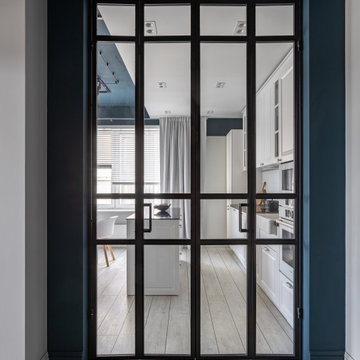
Между гостиной и коридором расширили проем для стеклянной перегородки, впустили свет в прихожую. На полу кварцвиниловое покрытие moduleo с декоративной вставкой – так мы сымитировали доску.
Отошли от привычного приема: темный пол и светлый потолок и сделали наоборот - светлый пол и темный потолок. Так визуально потолок увели в бесконечность
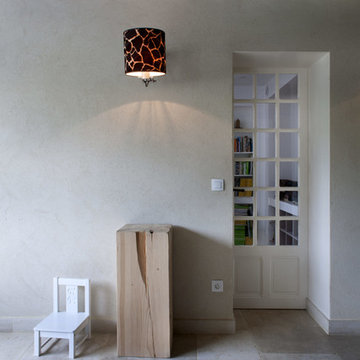
Olivier Chabaud
Cette image montre un couloir rustique avec un mur blanc, un sol gris et un plafond décaissé.
Cette image montre un couloir rustique avec un mur blanc, un sol gris et un plafond décaissé.

Exemple d'un petit couloir chic avec un mur blanc, moquette, un sol gris, un plafond voûté et boiseries.

Flurmöbel als Tausendsassa...
Vier Möbelklappen für 30 Paar Schuhe, zwei Schubladen für die üblichen Utensilien, kleines Türchen zum Versteck von Technik, Sitzfläche zum Schuhe anziehen mit zwei zusätzlichen Stauraumschubladen und eine "Eiche-Altholz-Heizkörperverkleidung" mit indirekter Beleuchtung für den Design-Heizkörper - was will man mehr??? Einfach ein Alleskönner!

The Hallway of this expansive urban villa sets the tone of the interiors and employs materials that are used throughout the project.
A dark grey concrete floor contrasts the overall white interiors focusing on the large garden at the back of the property, also visible through the open treads of the staircase.
Gino Safratti's chandelier gives the interior a sense of grandeur and timeless elegance.

My House Design/Build Team | www.myhousedesignbuild.com | 604-694-6873 | Janis Nicolay Photography
Réalisation d'un couloir urbain avec un mur blanc, sol en béton ciré, un sol gris, un plafond voûté et un plafond en bois.
Réalisation d'un couloir urbain avec un mur blanc, sol en béton ciré, un sol gris, un plafond voûté et un plafond en bois.
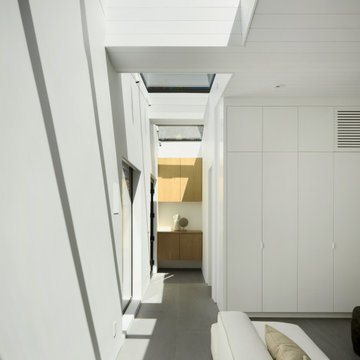
Series of skylights illuminates the way from the entry hallway through the living room.
Idée de décoration pour un grand couloir minimaliste avec un mur blanc, un sol en carrelage de porcelaine, un sol gris et un plafond voûté.
Idée de décoration pour un grand couloir minimaliste avec un mur blanc, un sol en carrelage de porcelaine, un sol gris et un plafond voûté.

this long hallway became attractive by using an "ombre" wallpaper highlighted by indirect light, making this long boring wall a feature
Aménagement d'un couloir moderne de taille moyenne avec un mur blanc, un sol en carrelage de porcelaine, un sol gris, un plafond décaissé et du papier peint.
Aménagement d'un couloir moderne de taille moyenne avec un mur blanc, un sol en carrelage de porcelaine, un sol gris, un plafond décaissé et du papier peint.

Our clients wanted to add on to their 1950's ranch house, but weren't sure whether to go up or out. We convinced them to go out, adding a Primary Suite addition with bathroom, walk-in closet, and spacious Bedroom with vaulted ceiling. To connect the addition with the main house, we provided plenty of light and a built-in bookshelf with detailed pendant at the end of the hall. The clients' style was decidedly peaceful, so we created a wet-room with green glass tile, a door to a small private garden, and a large fir slider door from the bedroom to a spacious deck. We also used Yakisugi siding on the exterior, adding depth and warmth to the addition. Our clients love using the tub while looking out on their private paradise!
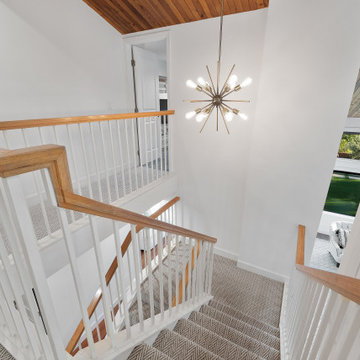
Unique opportunity to live your best life in this architectural home. Ideally nestled at the end of a serene cul-de-sac and perfectly situated at the top of a knoll with sweeping mountain, treetop, and sunset views- some of the best in all of Westlake Village! Enter through the sleek mahogany glass door and feel the awe of the grand two story great room with wood-clad vaulted ceilings, dual-sided gas fireplace, custom windows w/motorized blinds, and gleaming hardwood floors. Enjoy luxurious amenities inside this organic flowing floorplan boasting a cozy den, dream kitchen, comfortable dining area, and a masterpiece entertainers yard. Lounge around in the high-end professionally designed outdoor spaces featuring: quality craftsmanship wood fencing, drought tolerant lush landscape and artificial grass, sleek modern hardscape with strategic landscape lighting, built in BBQ island w/ plenty of bar seating and Lynx Pro-Sear Rotisserie Grill, refrigerator, and custom storage, custom designed stone gas firepit, attached post & beam pergola ready for stargazing, cafe lights, and various calming water features—All working together to create a harmoniously serene outdoor living space while simultaneously enjoying 180' views! Lush grassy side yard w/ privacy hedges, playground space and room for a farm to table garden! Open concept luxe kitchen w/SS appliances incl Thermador gas cooktop/hood, Bosch dual ovens, Bosch dishwasher, built in smart microwave, garden casement window, customized maple cabinetry, updated Taj Mahal quartzite island with breakfast bar, and the quintessential built-in coffee/bar station with appliance storage! One bedroom and full bath downstairs with stone flooring and counter. Three upstairs bedrooms, an office/gym, and massive bonus room (with potential for separate living quarters). The two generously sized bedrooms with ample storage and views have access to a fully upgraded sumptuous designer bathroom! The gym/office boasts glass French doors, wood-clad vaulted ceiling + treetop views. The permitted bonus room is a rare unique find and has potential for possible separate living quarters. Bonus Room has a separate entrance with a private staircase, awe-inspiring picture windows, wood-clad ceilings, surround-sound speakers, ceiling fans, wet bar w/fridge, granite counters, under-counter lights, and a built in window seat w/storage. Oversized master suite boasts gorgeous natural light, endless views, lounge area, his/hers walk-in closets, and a rustic spa-like master bath featuring a walk-in shower w/dual heads, frameless glass door + slate flooring. Maple dual sink vanity w/black granite, modern brushed nickel fixtures, sleek lighting, W/C! Ultra efficient laundry room with laundry shoot connecting from upstairs, SS sink, waterfall quartz counters, and built in desk for hobby or work + a picturesque casement window looking out to a private grassy area. Stay organized with the tastefully handcrafted mudroom bench, hooks, shelving and ample storage just off the direct 2 car garage! Nearby the Village Homes clubhouse, tennis & pickle ball courts, ample poolside lounge chairs, tables, and umbrellas, full-sized pool for free swimming and laps, an oversized children's pool perfect for entertaining the kids and guests, complete with lifeguards on duty and a wonderful place to meet your Village Homes neighbors. Nearby parks, schools, shops, hiking, lake, beaches, and more. Live an intentionally inspired life at 2228 Knollcrest — a sprawling architectural gem!
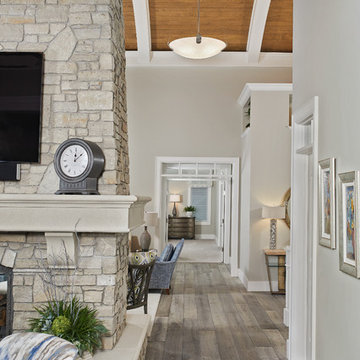
A hallway connects the main floor spaces
Photo by Ashley Avila Photography
Exemple d'un couloir bord de mer avec un mur beige, parquet clair, un sol gris et un plafond en lambris de bois.
Exemple d'un couloir bord de mer avec un mur beige, parquet clair, un sol gris et un plafond en lambris de bois.

Réalisation d'un couloir vintage en bois de taille moyenne avec un mur blanc, un sol en ardoise, un sol gris et un plafond voûté.

The design of Lobby View with Sun light make lobby more beautiful, Entrance gate with positive vibe and amibience & Waiting .The lobby area has a sofa set and small rounded table, pendant lights on the tables,chairs.

Inspiration pour un couloir vintage avec un mur blanc, un sol gris et poutres apparentes.
Idées déco de couloirs avec un sol gris et différents designs de plafond
1