Idées déco de couloirs avec sol en béton ciré et un sol gris
Trier par :
Budget
Trier par:Populaires du jour
1 - 20 sur 1 016 photos

GALAXY-Polished Concrete Floor in Semi Gloss sheen finish with Full Stone exposure revealing the customized selection of pebbles & stones within the 32 MPa concrete slab. Customizing your concrete is done prior to pouring concrete with Pre Mix Concrete supplier

Inspiration pour un couloir design de taille moyenne avec un mur blanc, sol en béton ciré, un sol gris et un plafond en lambris de bois.

Aménagement d'un couloir moderne avec un mur blanc, sol en béton ciré et un sol gris.

This “Arizona Inspired” home draws on some of the couples’ favorite desert inspirations. The architecture honors the Wrightian design of The Arizona Biltmore, the courtyard raised planter beds feature labeled specimen cactus in the style of the Desert Botanical Gardens, and the expansive backyard offers a resort-style pool and cabana with plenty of entertainment space. Additional focal areas of landscape design include an outdoor living room in the front courtyard with custom steel fire trough, a shallow negative-edge fountain, and a rare “nurse tree” that was salvaged from a nearby site, sits in the corner of the courtyard – a unique conversation starter. The wash that runs on either side of the museum-glass hallway is filled with aloes, agaves and cactus. On the far end of the lot, a fire pit surrounded by desert planting offers stunning views both day and night of the Praying Monk rock formation on Camelback Mountain.
Project Details:
Landscape Architect: Greey|Pickett
Architect: Higgins Architects
Builder: GM Hunt Builders
Landscape Contractor: Benhart Landscaping
Interior Designer: Kitchell Brusnighan Interior Design
Photography: Ian Denker
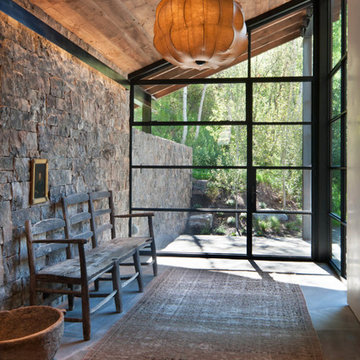
Aspen Residence by Miller-Roodell Architects
Idées déco pour un couloir montagne avec un mur gris, sol en béton ciré et un sol gris.
Idées déco pour un couloir montagne avec un mur gris, sol en béton ciré et un sol gris.
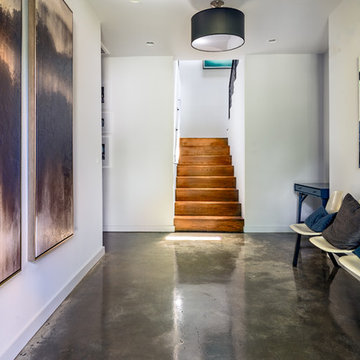
Contemporary Spanish in a Historic East Nashville neighborhood called Little Hollywood.
Building Ideas- Architecture
David Baird Architect
Marcelle Guilbeau Interior Design

Aménagement d'un couloir moderne de taille moyenne avec un mur blanc, sol en béton ciré et un sol gris.
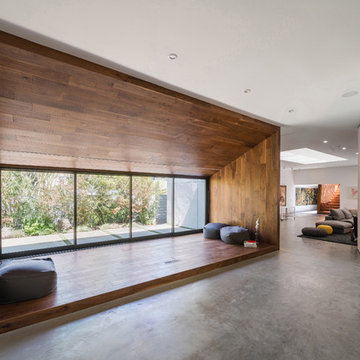
Réalisation d'un couloir minimaliste avec un mur blanc, sol en béton ciré et un sol gris.
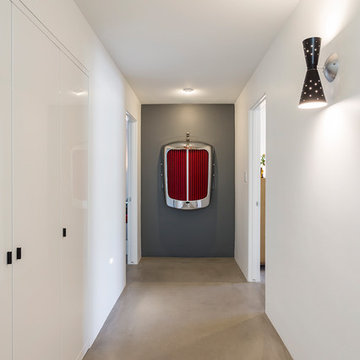
Hall to bedrooms.
Rick Brazil Photography
Idées déco pour un couloir rétro avec un mur gris, sol en béton ciré et un sol gris.
Idées déco pour un couloir rétro avec un mur gris, sol en béton ciré et un sol gris.
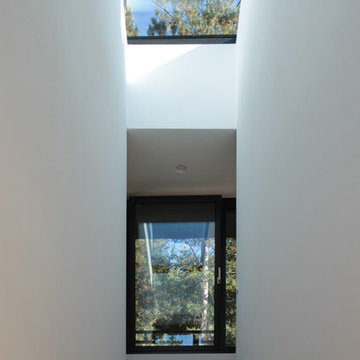
Aménagement d'un très grand couloir contemporain avec un mur blanc, sol en béton ciré et un sol gris.
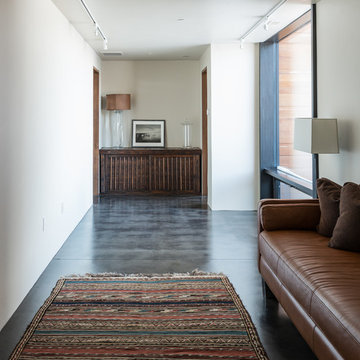
Cette photo montre un très grand couloir tendance avec un mur blanc, sol en béton ciré et un sol gris.

This passthrough was transformed into an amazing home reading lounge, designed by Kennedy Cole Interior Design
Aménagement d'un petit couloir rétro avec un mur bleu, sol en béton ciré, un sol gris et du papier peint.
Aménagement d'un petit couloir rétro avec un mur bleu, sol en béton ciré, un sol gris et du papier peint.
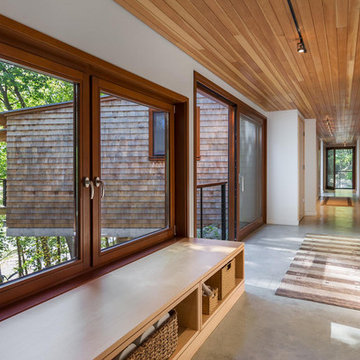
Tilt turn windows, a LiftSlide unit, and glass door illuminate the hallway and connect to views of forest and lake.
Idée de décoration pour un couloir minimaliste de taille moyenne avec un mur blanc, sol en béton ciré et un sol gris.
Idée de décoration pour un couloir minimaliste de taille moyenne avec un mur blanc, sol en béton ciré et un sol gris.
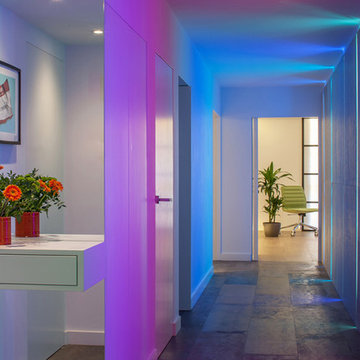
Colour-change lights were programmed to turn on in sequence upon entry through the front door.
These linear LEDs were concealed behind Concreate panels (a type of concrete composite) and represent the primary source of light in the hallway.
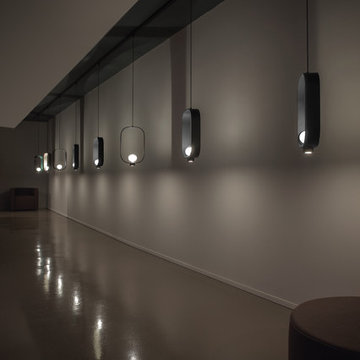
The Filipa design was inspired by the Chinese lantern. The outside is powder-coated metal in black and the inside is a sand/grey color, perfect for relecting light from the double-sided borosilicate glass. Unusual is the inclusion of an LED light to provide downwards illumination as well.
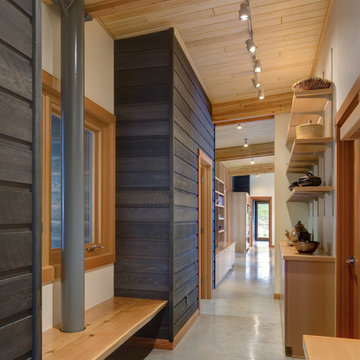
(c) steve keating photography
Idées déco pour un couloir montagne avec sol en béton ciré et un sol gris.
Idées déco pour un couloir montagne avec sol en béton ciré et un sol gris.
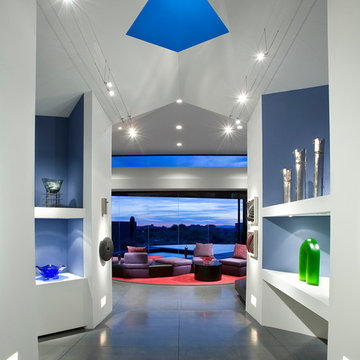
Modern hallway with concrete floor and built in shelving.
Architect: Urban Design Associates
Builder: RS Homes
Interior Designer: Tamm Jasper Interiors
Photo Credit: Dino Tonn
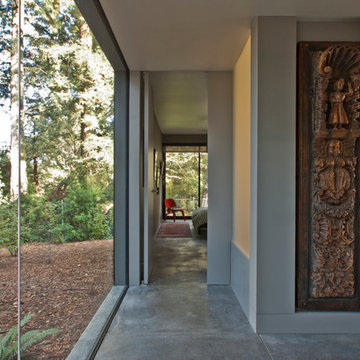
Regan Bice Architects
Exemple d'un couloir moderne de taille moyenne avec un mur gris, sol en béton ciré et un sol gris.
Exemple d'un couloir moderne de taille moyenne avec un mur gris, sol en béton ciré et un sol gris.
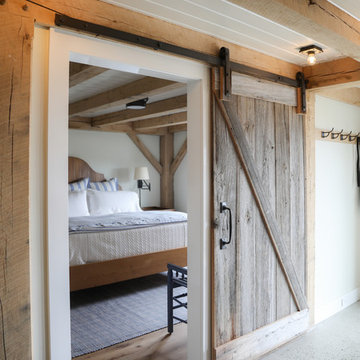
Bedroom hall with sliding barn doors.
- Maaike Bernstrom Photography.
Inspiration pour un couloir rustique de taille moyenne avec un mur blanc, sol en béton ciré et un sol gris.
Inspiration pour un couloir rustique de taille moyenne avec un mur blanc, sol en béton ciré et un sol gris.
Idées déco de couloirs avec sol en béton ciré et un sol gris
1
