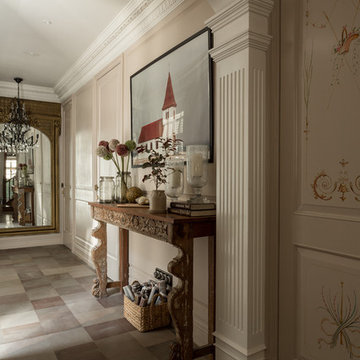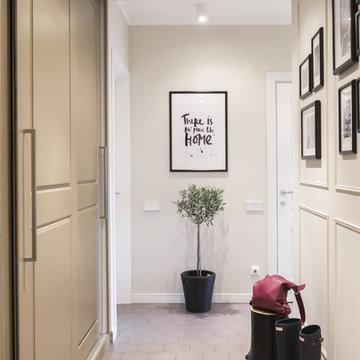Idées déco de couloirs avec un mur beige et un sol gris
Trier par :
Budget
Trier par:Populaires du jour
1 - 20 sur 475 photos
1 sur 3

Bernard Andre Photography
Réalisation d'un couloir minimaliste de taille moyenne avec un mur beige, un sol en ardoise et un sol gris.
Réalisation d'un couloir minimaliste de taille moyenne avec un mur beige, un sol en ardoise et un sol gris.

A European-California influenced Custom Home sits on a hill side with an incredible sunset view of Saratoga Lake. This exterior is finished with reclaimed Cypress, Stucco and Stone. While inside, the gourmet kitchen, dining and living areas, custom office/lounge and Witt designed and built yoga studio create a perfect space for entertaining and relaxation. Nestle in the sun soaked veranda or unwind in the spa-like master bath; this home has it all. Photos by Randall Perry Photography.
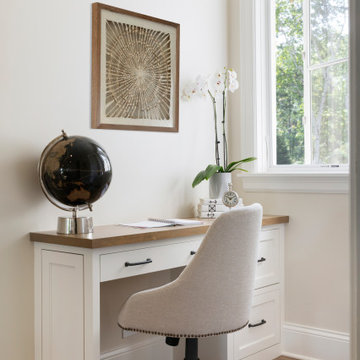
This small planning desk space is found in a unique spot in the home, the central staircase and hall that connects the 2 wings of the house. It has great natural light and just enough space for someone to spend a little time getting daily tasks done.

Aménagement d'un grand couloir moderne avec un mur beige, un sol en carrelage de porcelaine, un sol gris et un plafond voûté.
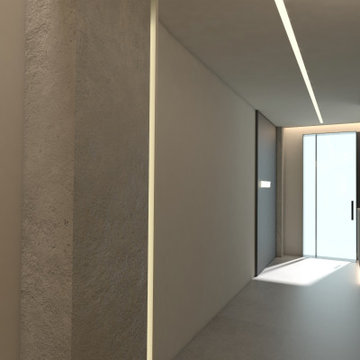
Cette image montre un grand couloir avec un mur beige, un sol en carrelage de porcelaine et un sol gris.
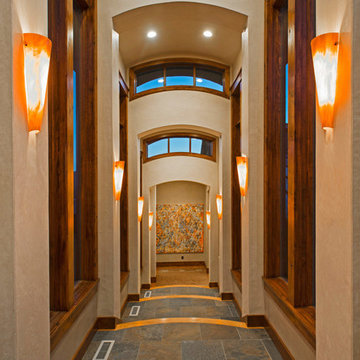
Idées déco pour un couloir classique avec un mur beige, un sol en ardoise et un sol gris.
Aménagement d'un très grand couloir contemporain avec un mur beige et un sol gris.
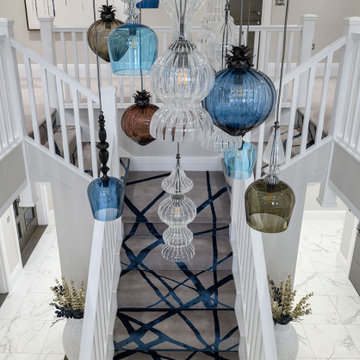
A stunning light creation for this expansive hallway and landing. Bespoke stair runner also.
Aménagement d'un grand couloir contemporain avec un mur beige, moquette et un sol gris.
Aménagement d'un grand couloir contemporain avec un mur beige, moquette et un sol gris.

Andre Bernard Photography
Exemple d'un grand couloir tendance avec un mur beige, un sol gris et un sol en calcaire.
Exemple d'un grand couloir tendance avec un mur beige, un sol gris et un sol en calcaire.

Idée de décoration pour un petit couloir minimaliste avec sol en béton ciré, un sol gris et un mur beige.
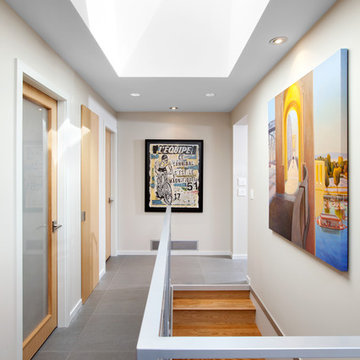
CCI Renovations/North Vancouver/Photos - Ema Peter
Featured on the cover of the June/July 2012 issue of Homes and Living magazine this interpretation of mid century modern architecture wow's you from every angle. The name of the home was coined "L'Orange" from the homeowners love of the colour orange and the ingenious ways it has been integrated into the design.

This modern lake house is located in the foothills of the Blue Ridge Mountains. The residence overlooks a mountain lake with expansive mountain views beyond. The design ties the home to its surroundings and enhances the ability to experience both home and nature together. The entry level serves as the primary living space and is situated into three groupings; the Great Room, the Guest Suite and the Master Suite. A glass connector links the Master Suite, providing privacy and the opportunity for terrace and garden areas.
Won a 2013 AIANC Design Award. Featured in the Austrian magazine, More Than Design. Featured in Carolina Home and Garden, Summer 2015.
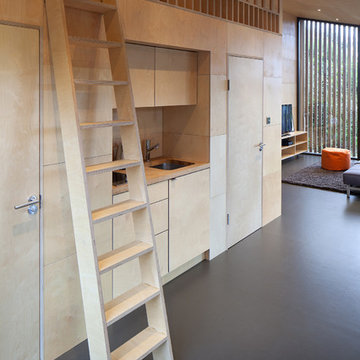
Aménagement d'un petit couloir contemporain avec un mur beige, un sol en linoléum et un sol gris.

Builder: Boone Construction
Photographer: M-Buck Studio
This lakefront farmhouse skillfully fits four bedrooms and three and a half bathrooms in this carefully planned open plan. The symmetrical front façade sets the tone by contrasting the earthy textures of shake and stone with a collection of crisp white trim that run throughout the home. Wrapping around the rear of this cottage is an expansive covered porch designed for entertaining and enjoying shaded Summer breezes. A pair of sliding doors allow the interior entertaining spaces to open up on the covered porch for a seamless indoor to outdoor transition.
The openness of this compact plan still manages to provide plenty of storage in the form of a separate butlers pantry off from the kitchen, and a lakeside mudroom. The living room is centrally located and connects the master quite to the home’s common spaces. The master suite is given spectacular vistas on three sides with direct access to the rear patio and features two separate closets and a private spa style bath to create a luxurious master suite. Upstairs, you will find three additional bedrooms, one of which a private bath. The other two bedrooms share a bath that thoughtfully provides privacy between the shower and vanity.
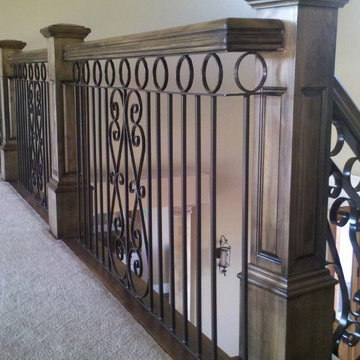
Cette image montre un couloir traditionnel de taille moyenne avec un mur beige, moquette et un sol gris.
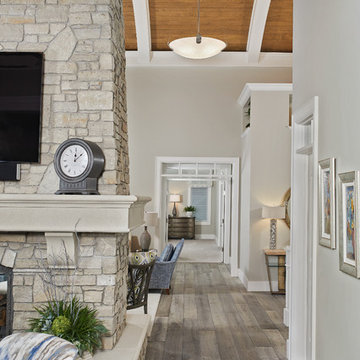
A hallway connects the main floor spaces
Photo by Ashley Avila Photography
Exemple d'un couloir bord de mer avec un mur beige, parquet clair, un sol gris et un plafond en lambris de bois.
Exemple d'un couloir bord de mer avec un mur beige, parquet clair, un sol gris et un plafond en lambris de bois.
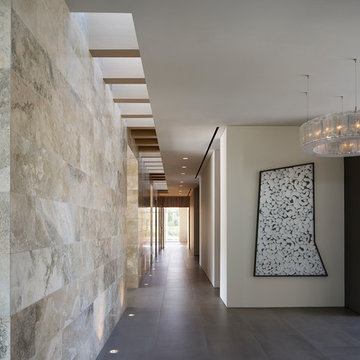
Main Hall with skylights above and oak wood wrapped.
Photo: Paul Dyer
Aménagement d'un grand couloir contemporain avec un sol en carrelage de porcelaine, un sol gris et un mur beige.
Aménagement d'un grand couloir contemporain avec un sol en carrelage de porcelaine, un sol gris et un mur beige.
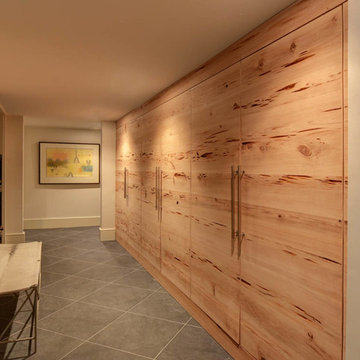
Exemple d'un couloir montagne de taille moyenne avec un mur beige, un sol en carrelage de porcelaine et un sol gris.
Idées déco de couloirs avec un mur beige et un sol gris
1
