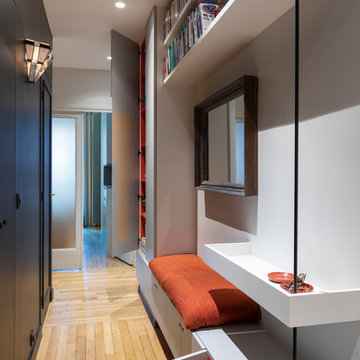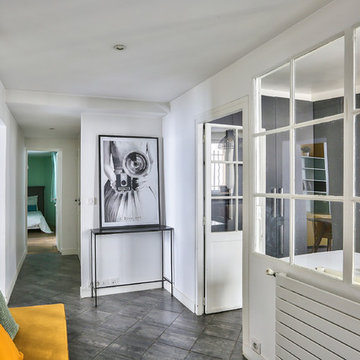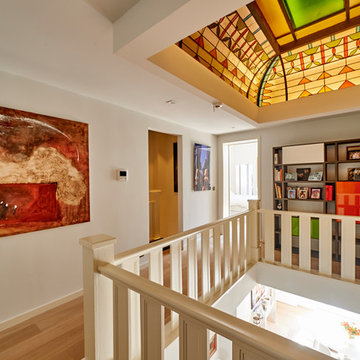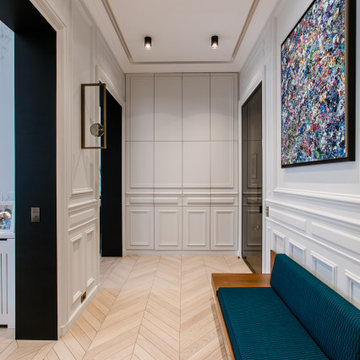Idées déco de couloirs avec un sol beige et un sol gris
Trier par :
Budget
Trier par:Populaires du jour
1 - 20 sur 14 244 photos
1 sur 3
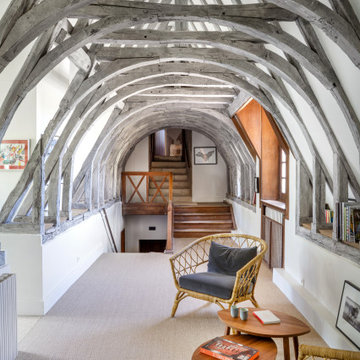
Rénovation d'un salon de château, monument classé à Apremont-sur-Allier dans le style contemporain.
Inspiration pour un couloir design avec un mur blanc, un sol beige et poutres apparentes.
Inspiration pour un couloir design avec un mur blanc, un sol beige et poutres apparentes.

Cette photo montre un couloir tendance de taille moyenne avec un mur gris et un sol beige.
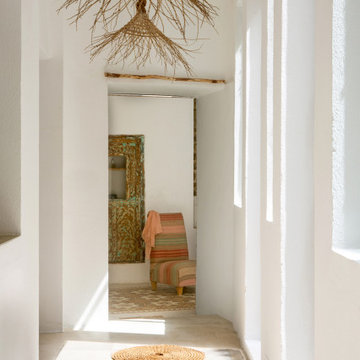
Inspiration pour un grand couloir méditerranéen avec un mur blanc et un sol beige.
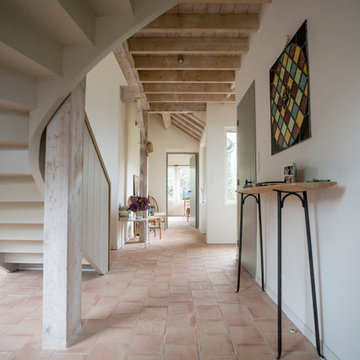
Cette photo montre un couloir bord de mer avec un mur blanc et un sol beige.
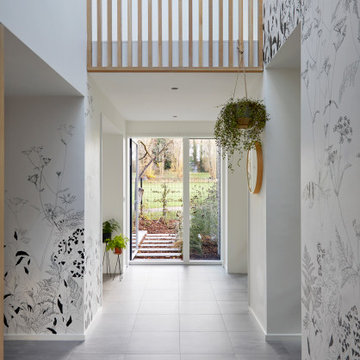
Exemple d'un grand couloir tendance avec un mur blanc, un sol gris et du papier peint.
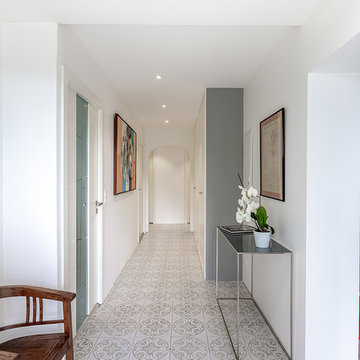
Damien Delburg
Cette image montre un couloir design avec un mur blanc et un sol gris.
Cette image montre un couloir design avec un mur blanc et un sol gris.
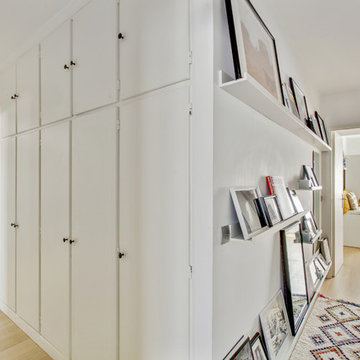
Shoootin
Idée de décoration pour un couloir design avec un mur blanc, parquet clair et un sol beige.
Idée de décoration pour un couloir design avec un mur blanc, parquet clair et un sol beige.
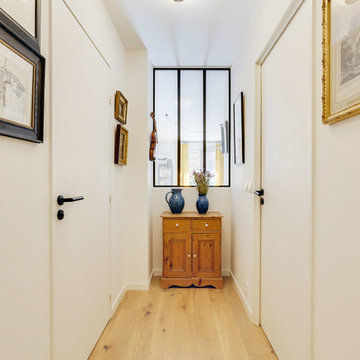
Isabelle Guy
Réalisation d'un petit couloir design avec un mur blanc, parquet clair et un sol beige.
Réalisation d'un petit couloir design avec un mur blanc, parquet clair et un sol beige.
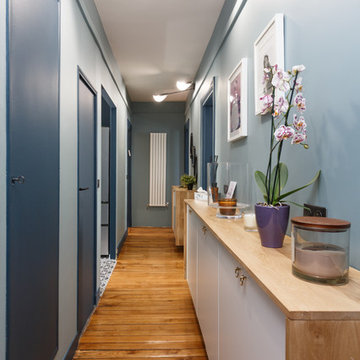
Idées déco pour un couloir contemporain avec un mur bleu, un sol en bois brun et un sol beige.

Cette image montre un couloir design de taille moyenne avec un mur gris, sol en stratifié et un sol beige.

Entryway design with blue door from Osmond Designs.
Aménagement d'un couloir classique avec un mur beige, parquet clair et un sol beige.
Aménagement d'un couloir classique avec un mur beige, parquet clair et un sol beige.

Bulletin Board in hall and bench for putting on shoes
Idées déco pour un couloir rétro de taille moyenne avec un mur gris, parquet clair et un sol beige.
Idées déco pour un couloir rétro de taille moyenne avec un mur gris, parquet clair et un sol beige.

Nestled into sloping topography, the design of this home allows privacy from the street while providing unique vistas throughout the house and to the surrounding hill country and downtown skyline. Layering rooms with each other as well as circulation galleries, insures seclusion while allowing stunning downtown views. The owners' goals of creating a home with a contemporary flow and finish while providing a warm setting for daily life was accomplished through mixing warm natural finishes such as stained wood with gray tones in concrete and local limestone. The home's program also hinged around using both passive and active green features. Sustainable elements include geothermal heating/cooling, rainwater harvesting, spray foam insulation, high efficiency glazing, recessing lower spaces into the hillside on the west side, and roof/overhang design to provide passive solar coverage of walls and windows. The resulting design is a sustainably balanced, visually pleasing home which reflects the lifestyle and needs of the clients.
Photography by Andrew Pogue

Inspiration pour un petit couloir bohème avec un mur blanc, moquette, un sol beige, un plafond voûté et du papier peint.

This hallway with a mudroom bench was designed mainly for storage. Spaces for boots, purses, and heavy items were essential. Beadboard lines the back of the cabinets to create depth. The cabinets are painted a gray-green color to camouflage into the surrounding colors.
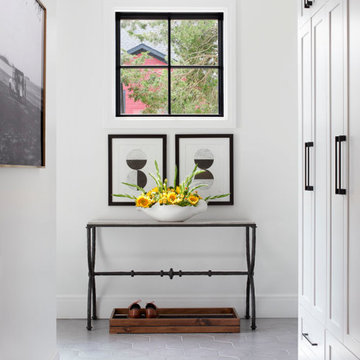
Idée de décoration pour un grand couloir craftsman avec un mur blanc, un sol en carrelage de porcelaine et un sol gris.
Idées déco de couloirs avec un sol beige et un sol gris
1
