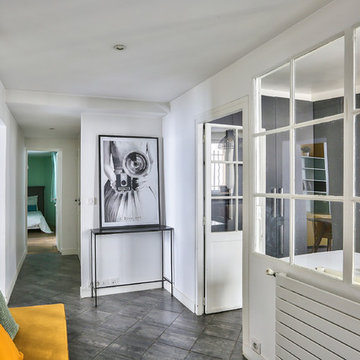Idées déco de couloirs avec un sol gris et un sol blanc
Trier par :
Budget
Trier par:Populaires du jour
1 - 20 sur 7 482 photos
1 sur 3
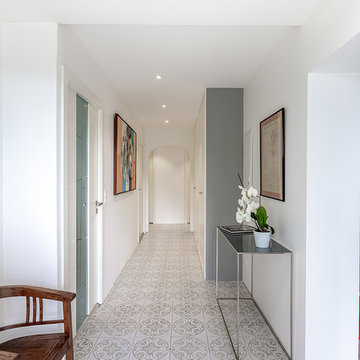
Damien Delburg
Cette image montre un couloir design avec un mur blanc et un sol gris.
Cette image montre un couloir design avec un mur blanc et un sol gris.
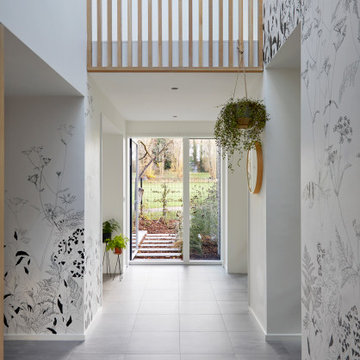
Exemple d'un grand couloir tendance avec un mur blanc, un sol gris et du papier peint.

Architecture by PTP Architects; Interior Design and Photographs by Louise Jones Interiors; Works by ME Construction
Réalisation d'un couloir bohème de taille moyenne avec un mur vert, moquette, un sol gris et du papier peint.
Réalisation d'un couloir bohème de taille moyenne avec un mur vert, moquette, un sol gris et du papier peint.
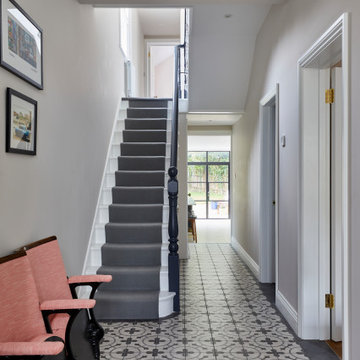
Exemple d'un couloir tendance de taille moyenne avec un mur noir, un sol en carrelage de porcelaine et un sol gris.

DISIMPEGNO CON PAVIMENTO IN RESINA GRIGIA E ILLUMINAZIONE CON STRIP LED A SOFFITTO E PARETE
Aménagement d'un couloir moderne de taille moyenne avec un mur blanc, sol en béton ciré et un sol gris.
Aménagement d'un couloir moderne de taille moyenne avec un mur blanc, sol en béton ciré et un sol gris.

Exemple d'un couloir tendance de taille moyenne avec un mur vert, parquet clair et un sol gris.
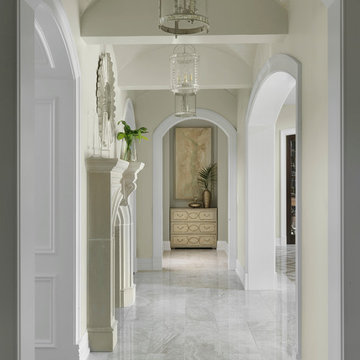
Alise O'Brien Photography
Inspiration pour un couloir traditionnel avec un mur blanc et un sol blanc.
Inspiration pour un couloir traditionnel avec un mur blanc et un sol blanc.

The upstairs catwalk overlooks into the two-story great room.
Cette photo montre un grand couloir tendance avec un mur blanc, un sol en bois brun et un sol gris.
Cette photo montre un grand couloir tendance avec un mur blanc, un sol en bois brun et un sol gris.
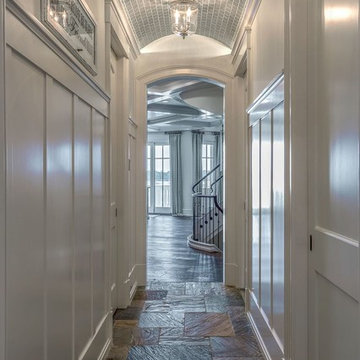
Inspiration pour un grand couloir traditionnel avec un mur blanc, un sol en ardoise et un sol gris.
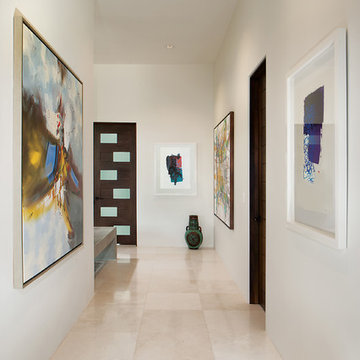
Cette image montre un couloir design de taille moyenne avec un mur blanc, un sol en marbre et un sol blanc.
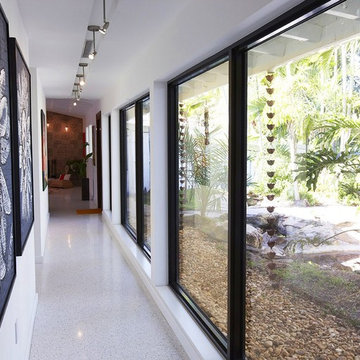
Cette photo montre un couloir tendance de taille moyenne avec un mur blanc et un sol blanc.

Drew Kelly
Idée de décoration pour un grand couloir tradition avec un mur blanc, un sol en carrelage de porcelaine et un sol gris.
Idée de décoration pour un grand couloir tradition avec un mur blanc, un sol en carrelage de porcelaine et un sol gris.
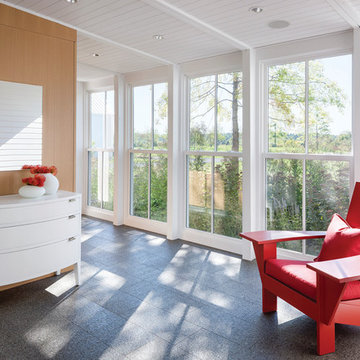
Architect: Michael Waters, AIA, LDa Architecture & Interiors
Photography By: Greg Premru
“This project succeeds not only in creating beautiful architecture, but in making us better understand the nature of the site and context. It has a presence that feels completely rooted in its site and raised above any appeal to fashion. It clarifies local traditions while extending them.”
This single-family residential estate in Upstate New York includes a farmhouse-inspired residence along with a timber-framed barn and attached greenhouse adjacent to an enclosed garden area and surrounded by an orchard. The ultimate goal was to create a home that would have an authentic presence in the surrounding agricultural landscape and strong visual and physical connections to the site. The design incorporated an existing colonial residence, resituated on the site and preserved along with contemporary additions on three sides. The resulting home strikes a perfect balance between traditional farmhouse architecture and sophisticated contemporary living.
Inspiration came from the hilltop site and mountain views, the existing colonial residence, and the traditional forms of New England farm and barn architecture. The house and barn were designed to be a modern interpretation of classic forms.
The living room and kitchen are combined in a large two-story space. Large windows on three sides of the room and at both first and second floor levels reveal a panoramic view of the surrounding farmland and flood the space with daylight. Marvin Windows helped create this unique space as well as the airy glass galleries that connect the three main areas of the home. Marvin Windows were also used in the barn.
MARVIN PRODUCTS USED:
Marvin Ultimate Casement Window
Marvin Ultimate Double Hung Window
Marvin Ultimate Venting Picture Window

This modern lake house is located in the foothills of the Blue Ridge Mountains. The residence overlooks a mountain lake with expansive mountain views beyond. The design ties the home to its surroundings and enhances the ability to experience both home and nature together. The entry level serves as the primary living space and is situated into three groupings; the Great Room, the Guest Suite and the Master Suite. A glass connector links the Master Suite, providing privacy and the opportunity for terrace and garden areas.
Won a 2013 AIANC Design Award. Featured in the Austrian magazine, More Than Design. Featured in Carolina Home and Garden, Summer 2015.
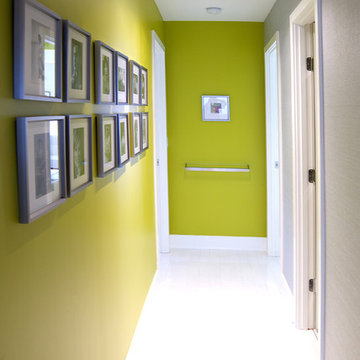
Photo by Berkay Demirkan
Aménagement d'un couloir contemporain avec un mur vert, un sol blanc et du papier peint.
Aménagement d'un couloir contemporain avec un mur vert, un sol blanc et du papier peint.

By Leicht www.leichtusa.com
Handless kitchen, high Gloss lacquered
Program:01 LARGO-FG | FG 120 frosty white
Program: 2 AVANCE-FG | FG 120 frosty white
Handle 779.000 kick-fitting
Worktop Corian, colour: glacier white
Sink Corian, model: Fonatana
Taps Dornbacht, model: Lot
Electric appliances Siemens | Novy
www.massiv-passiv.lu

Réalisation d'un grand couloir minimaliste avec un mur beige, un sol en carrelage de porcelaine, un sol gris et un plafond voûté.

One special high-functioning feature to this home was to incorporate a mudroom. This creates functionality for storage and the sort of essential items needed when you are in and out of the house or need a place to put your companies belongings.
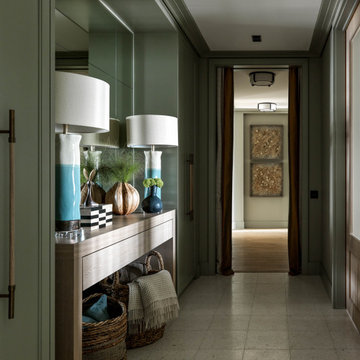
Exemple d'un couloir tendance de taille moyenne avec un mur vert, un sol en terrazzo et un sol blanc.
Idées déco de couloirs avec un sol gris et un sol blanc
1
