Idées déco de couloirs avec un sol en carrelage de porcelaine et un sol gris
Trier par :
Budget
Trier par:Populaires du jour
1 - 20 sur 901 photos
1 sur 3

This hallway with a mudroom bench was designed mainly for storage. Spaces for boots, purses, and heavy items were essential. Beadboard lines the back of the cabinets to create depth. The cabinets are painted a gray-green color to camouflage into the surrounding colors.
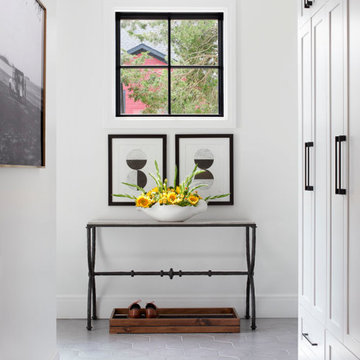
Idée de décoration pour un grand couloir craftsman avec un mur blanc, un sol en carrelage de porcelaine et un sol gris.
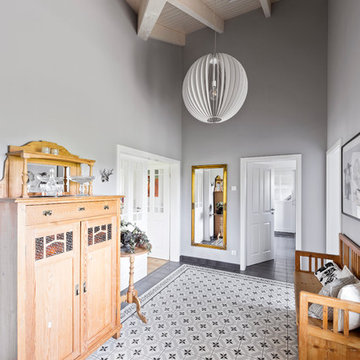
sebastian kolm architekturfotografie Holzmöbel
Aménagement d'un couloir campagne de taille moyenne avec un mur gris, un sol en carrelage de porcelaine et un sol gris.
Aménagement d'un couloir campagne de taille moyenne avec un mur gris, un sol en carrelage de porcelaine et un sol gris.
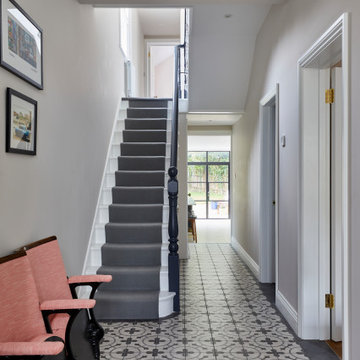
Exemple d'un couloir tendance de taille moyenne avec un mur noir, un sol en carrelage de porcelaine et un sol gris.

Drew Kelly
Idée de décoration pour un grand couloir tradition avec un mur blanc, un sol en carrelage de porcelaine et un sol gris.
Idée de décoration pour un grand couloir tradition avec un mur blanc, un sol en carrelage de porcelaine et un sol gris.

Réalisation d'un grand couloir minimaliste avec un mur beige, un sol en carrelage de porcelaine, un sol gris et un plafond voûté.
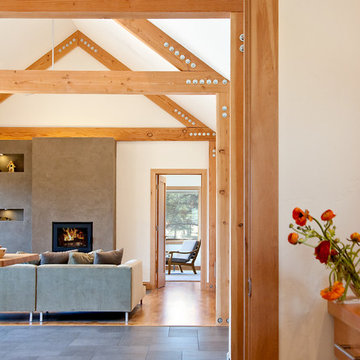
Cette image montre un couloir design de taille moyenne avec un mur beige, un sol en carrelage de porcelaine et un sol gris.

Kasia Karska Design is a design-build firm located in the heart of the Vail Valley and Colorado Rocky Mountains. The design and build process should feel effortless and enjoyable. Our strengths at KKD lie in our comprehensive approach. We understand that when our clients look for someone to design and build their dream home, there are many options for them to choose from.
With nearly 25 years of experience, we understand the key factors that create a successful building project.
-Seamless Service – we handle both the design and construction in-house
-Constant Communication in all phases of the design and build
-A unique home that is a perfect reflection of you
-In-depth understanding of your requirements
-Multi-faceted approach with additional studies in the traditions of Vaastu Shastra and Feng Shui Eastern design principles
Because each home is entirely tailored to the individual client, they are all one-of-a-kind and entirely unique. We get to know our clients well and encourage them to be an active part of the design process in order to build their custom home. One driving factor as to why our clients seek us out is the fact that we handle all phases of the home design and build. There is no challenge too big because we have the tools and the motivation to build your custom home. At Kasia Karska Design, we focus on the details; and, being a women-run business gives us the advantage of being empathetic throughout the entire process. Thanks to our approach, many clients have trusted us with the design and build of their homes.
If you’re ready to build a home that’s unique to your lifestyle, goals, and vision, Kasia Karska Design’s doors are always open. We look forward to helping you design and build the home of your dreams, your own personal sanctuary.
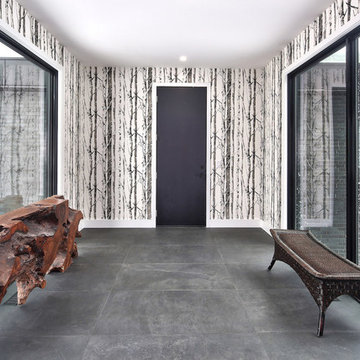
This breezeway from the garage to the mudroom is filled with light. The birch branch wallpaper brings the outside in!
Inspiration pour un grand couloir design avec un sol en carrelage de porcelaine, un mur blanc et un sol gris.
Inspiration pour un grand couloir design avec un sol en carrelage de porcelaine, un mur blanc et un sol gris.
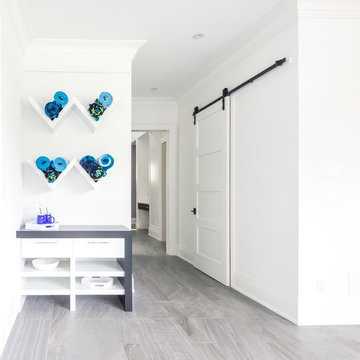
Idées déco pour un couloir contemporain de taille moyenne avec un mur blanc, un sol en carrelage de porcelaine et un sol gris.
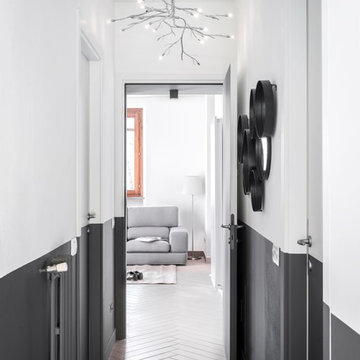
Piccolo corridoio valorizzato con pavimento in gres porcellanato Blu Style mod. Vesta Arborea 10x60 cm con stucco color 134 seta e posa a spina di pesce e tinteggiatura con effetto boiserie con colori di Sikkens. Fotografia di Giacomo Introzzi
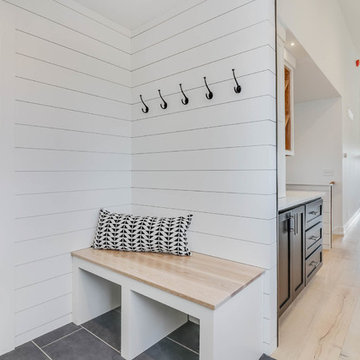
Cette photo montre un couloir nature de taille moyenne avec un mur blanc, un sol en carrelage de porcelaine et un sol gris.
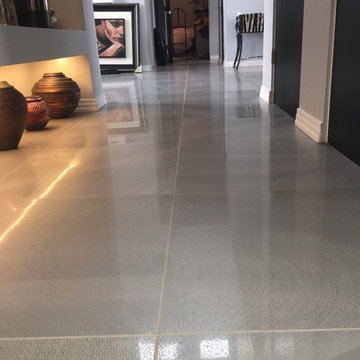
Ann Liem & Robert Strahle
Aménagement d'un grand couloir contemporain avec un mur gris, un sol en carrelage de porcelaine et un sol gris.
Aménagement d'un grand couloir contemporain avec un mur gris, un sol en carrelage de porcelaine et un sol gris.
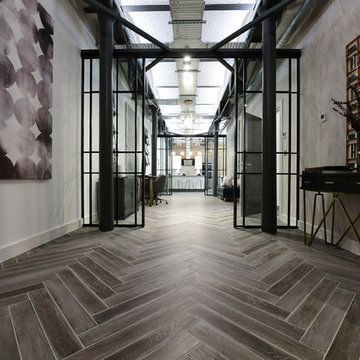
Floor: Wood effect porcelain tile, herringbone layout - Minoli Tree-Age Grey 10/70
Inspiration pour un couloir design avec un sol en carrelage de porcelaine et un sol gris.
Inspiration pour un couloir design avec un sol en carrelage de porcelaine et un sol gris.
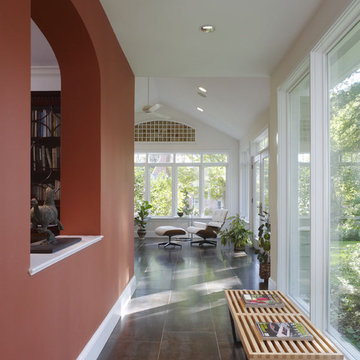
SERENITY ROW. A tether of reconfigured space with floor-to-ceiling glazing now pulls the design together, connecting the kitchen, sunroom, and rear foyer. A former window becomes a striking arched opening, opening up clear sight lines from the living room to the outdoors.
Photography by Maxwell MacKenzie.
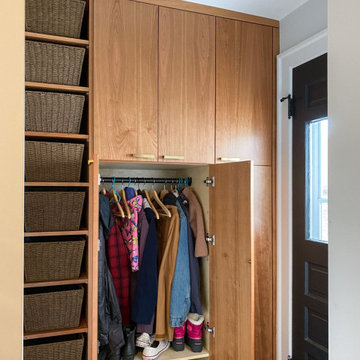
Mudroom / back entry at our vintage kitchen remodeling project. Cherry cabinetry with open shelving, and concealed closet for coats and shoes, and broom closet.
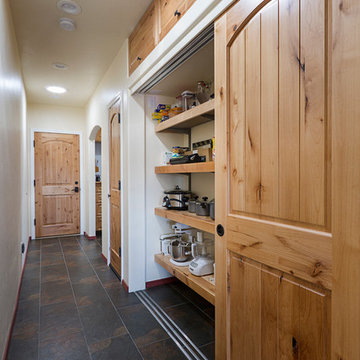
Hidden behind the triple track sliding doors is a spacious Pantry.
Exemple d'un couloir sud-ouest américain de taille moyenne avec un sol en carrelage de porcelaine, un mur beige et un sol gris.
Exemple d'un couloir sud-ouest américain de taille moyenne avec un sol en carrelage de porcelaine, un mur beige et un sol gris.
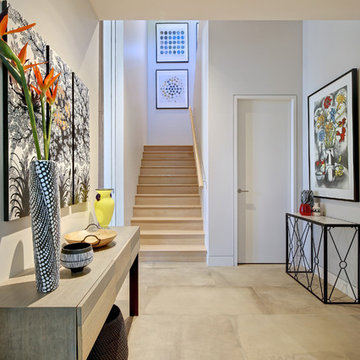
Arch Imagery
Cette photo montre un grand couloir tendance avec un mur blanc, un sol gris et un sol en carrelage de porcelaine.
Cette photo montre un grand couloir tendance avec un mur blanc, un sol gris et un sol en carrelage de porcelaine.
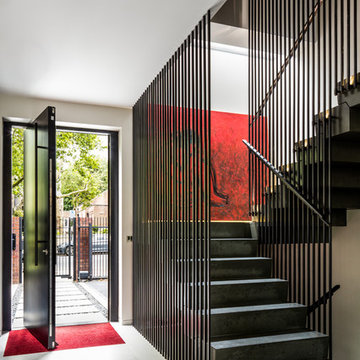
Photo Credit: Andrew Beasley
Cette image montre un grand couloir design avec un mur blanc, un sol en carrelage de porcelaine et un sol gris.
Cette image montre un grand couloir design avec un mur blanc, un sol en carrelage de porcelaine et un sol gris.
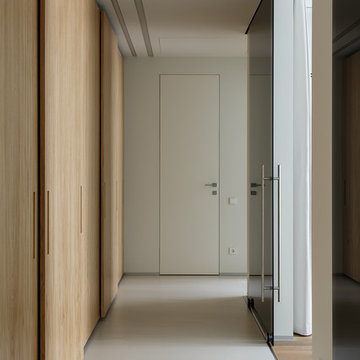
Cette photo montre un couloir tendance avec un mur blanc, un sol en carrelage de porcelaine et un sol gris.
Idées déco de couloirs avec un sol en carrelage de porcelaine et un sol gris
1