Idées déco de couloirs avec un sol en marbre et un sol gris
Trier par :
Budget
Trier par:Populaires du jour
1 - 20 sur 140 photos
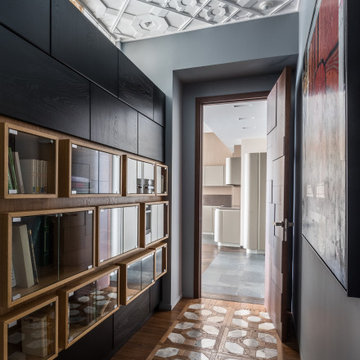
Inspiration pour un couloir design de taille moyenne avec un mur gris, un sol en marbre et un sol gris.
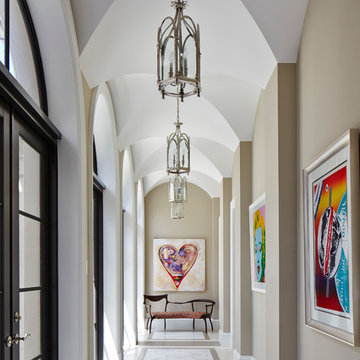
Brantley Photography
Exemple d'un couloir chic avec un mur beige, un sol en marbre et un sol gris.
Exemple d'un couloir chic avec un mur beige, un sol en marbre et un sol gris.
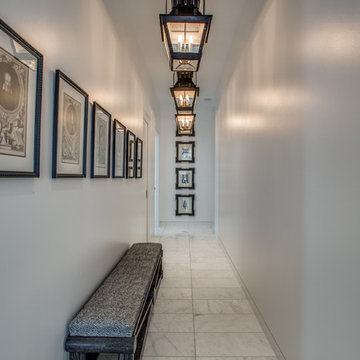
Exemple d'un couloir tendance de taille moyenne avec un mur gris, un sol en marbre et un sol gris.
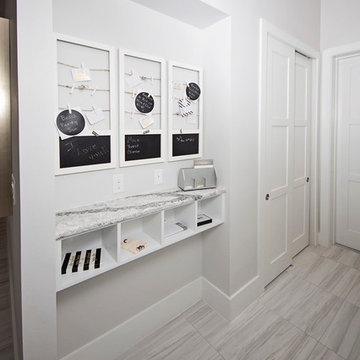
Awesome hallway accessories are both stylish and effective! The hidden pocket shelves and hanging chalk boards are perfect places for guests to store things, or for the convenience of writing daily reminders to your self!
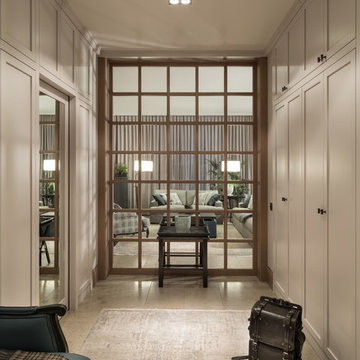
Cette photo montre un couloir chic avec un mur blanc, un sol en marbre et un sol gris.
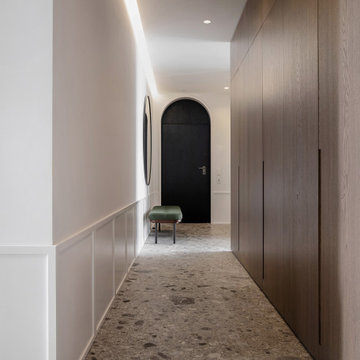
Inspiration pour un couloir design de taille moyenne avec un mur blanc, un sol en marbre, un sol gris et du lambris.
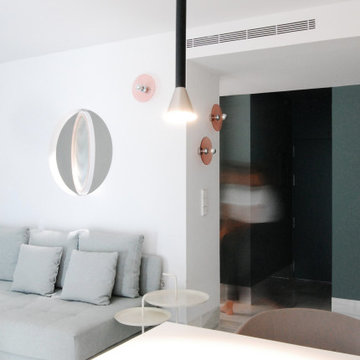
Cette image montre un petit couloir minimaliste avec un mur vert, un sol en marbre et un sol gris.
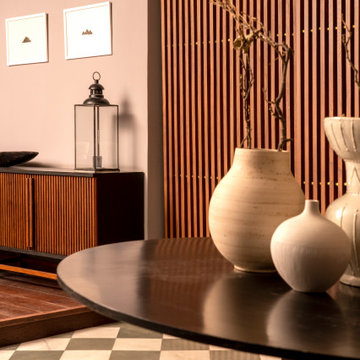
The foyer beyond has a black sculptural center-table set against a wooden screen. The space is kept minimal - in tune with the Japandi aesthetic of our well-travelled client.
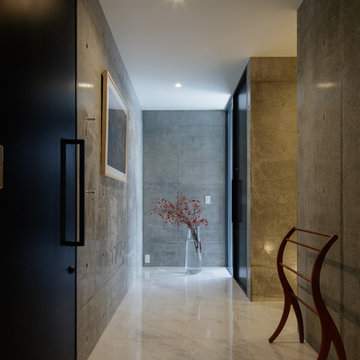
Cette photo montre un couloir moderne avec un mur gris, un sol en marbre et un sol gris.
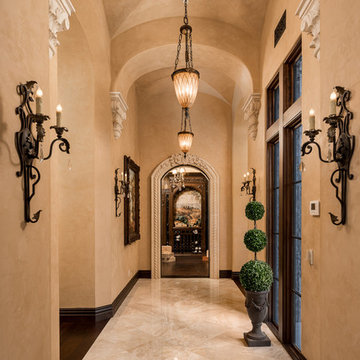
Marble floors, wall sconces, custom lighting fixtures, arched entryways, and custom millwork and molding throughout!
Idée de décoration pour un grand couloir minimaliste avec un mur gris, un sol en marbre et un sol gris.
Idée de décoration pour un grand couloir minimaliste avec un mur gris, un sol en marbre et un sol gris.

The design of Lobby View with Sun light make lobby more beautiful, Entrance gate with positive vibe and amibience & Waiting .The lobby area has a sofa set and small rounded table, pendant lights on the tables,chairs.
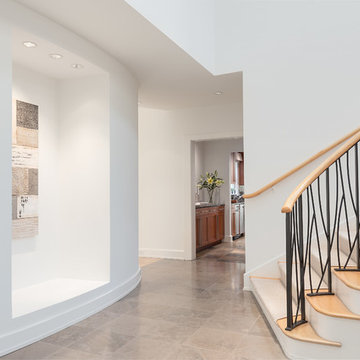
Réalisation d'un couloir design de taille moyenne avec un mur blanc, un sol en marbre et un sol gris.
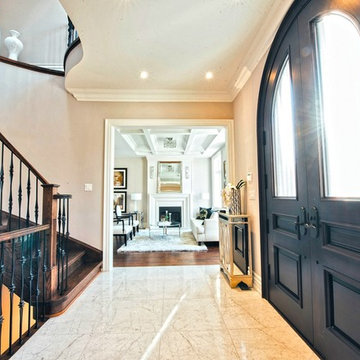
Réalisation d'un couloir tradition de taille moyenne avec un mur marron, un sol en marbre et un sol gris.
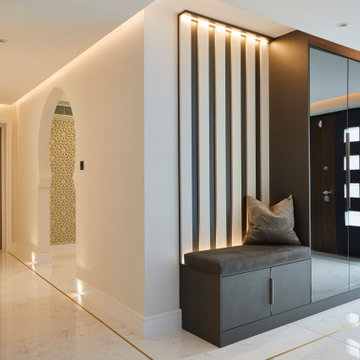
Sheraton Interiors were responsible for all the interior design and project management on this property including the beautiful kitchen.
Idées déco pour un grand couloir contemporain avec un sol en marbre et un sol gris.
Idées déco pour un grand couloir contemporain avec un sol en marbre et un sol gris.
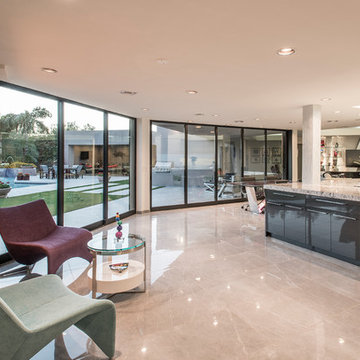
Cette photo montre un grand couloir moderne avec un mur blanc, un sol en marbre et un sol gris.
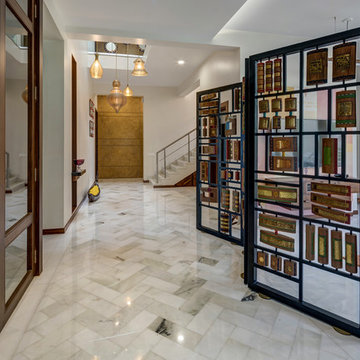
Réalisation d'un couloir asiatique de taille moyenne avec un mur blanc, un sol en marbre et un sol gris.
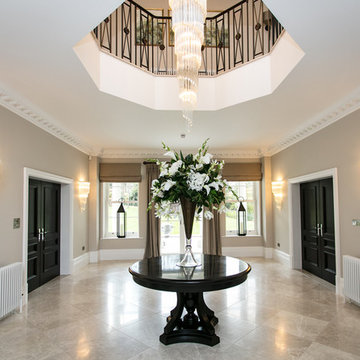
Luxurious hallway
Rebecca Faith Photography
Réalisation d'un grand couloir tradition avec un mur gris, un sol en marbre et un sol gris.
Réalisation d'un grand couloir tradition avec un mur gris, un sol en marbre et un sol gris.
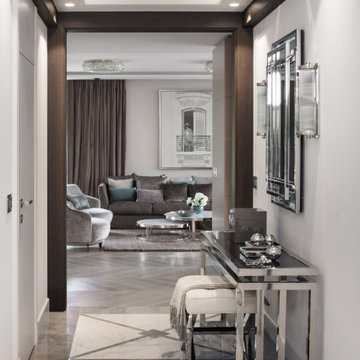
THE APARTMENT NEXT TO THE PARK
It is not often the case that an architect has a chance to work for someone he knows well and truly likes. I was lucky to design the investor’s former apartment some years ago which was a big advantage. We kicked off with mutual trust and understanding. We both wanted to design a luxurious urban apartment for an active businesswoman.
Four-storey apartment building was erected on the edge of one of Warsaw parks. The place, immersed in stunning nature, is only 10 minutes’ drive from the city center. It is an excellent, prestigious location. From east and south the 160 square meters apartment is surrounded by large terraces that enlarge available space by additional 60 square meters. From the level of the second floor the apartment overlooks heavily-wooded park with a picturesque lake and a hill with a ski-lift. Living area of this open to three sides apartment is penetrated by the sun from dusk till dawn.
The budget was considerable because of high standards of solutions used by the developer, particularly ventilation and heating installations as well as smart installation in KNX standard.
The photo shoots and the publication (CZAS NA WNĘTRZE 10/2019) were a great pleasure.
I am also pleased to announce:
"...Architect Roland Stanczyk (RS Studio Projektowe) has won The European Property Award in the category of Interior Design Apartment with “The Apartment Next to the Park”. The award ceremony will take place at The Royal Lancaster Hotel on 24th October 2019 in London."
Area: 160 sqm
Stylization: Urszula Niemiro
Photo: Hanna Długosz, photo of the details: Tomasz Markowski
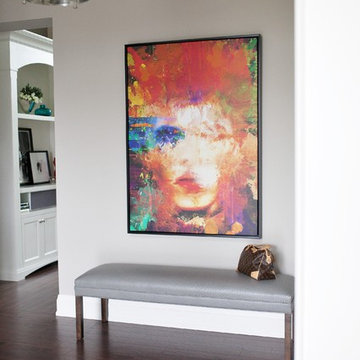
Photography: Trinity Designs for East of the City Magazine
Réalisation d'un très grand couloir design avec un mur gris, un sol en marbre et un sol gris.
Réalisation d'un très grand couloir design avec un mur gris, un sol en marbre et un sol gris.
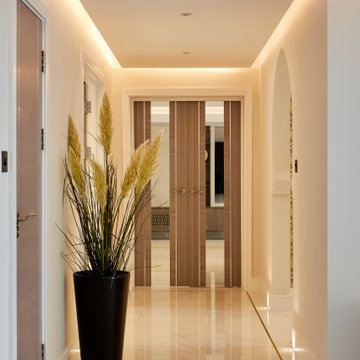
Sheraton Interiors were responsible for all the interior design and project management on this property including the beautiful kitchen.
Cette image montre un grand couloir design avec un sol en marbre et un sol gris.
Cette image montre un grand couloir design avec un sol en marbre et un sol gris.
Idées déco de couloirs avec un sol en marbre et un sol gris
1