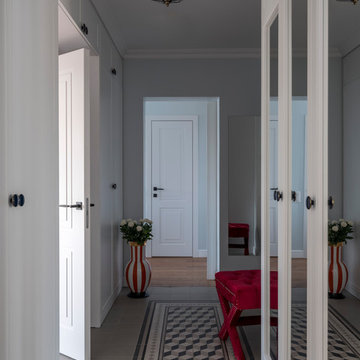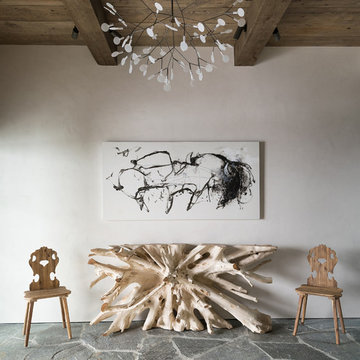Idées déco de couloirs avec un sol gris
Trier par :
Budget
Trier par:Populaires du jour
21 - 40 sur 5 581 photos

Exemple d'un couloir méditerranéen de taille moyenne avec un mur beige, un sol en ardoise et un sol gris.
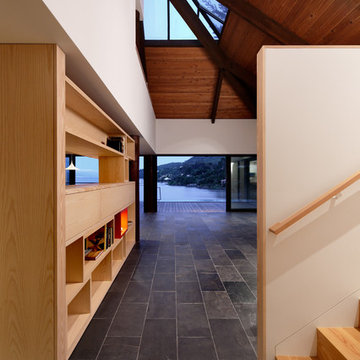
Mark Woods
Idées déco pour un grand couloir contemporain avec un mur blanc, un sol en ardoise et un sol gris.
Idées déco pour un grand couloir contemporain avec un mur blanc, un sol en ardoise et un sol gris.

Reclaimed wood beams are used to trim the ceiling as well as vertically to cover support beams in this Delaware beach house.
Réalisation d'un grand couloir marin avec un mur blanc, parquet clair et un sol gris.
Réalisation d'un grand couloir marin avec un mur blanc, parquet clair et un sol gris.

Cette image montre un couloir minimaliste avec sol en béton ciré et un sol gris.
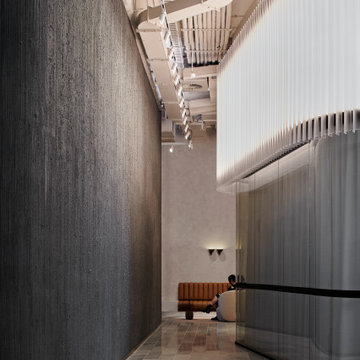
In the heart of Sydney’s business district, a new beacon of innovation has emerged – Transurban’s state-of-the-art headquarters by Bates Smart. This best-in-class workspace transcends the traditional office, offering an immersive, sensory experience designed to foster creativity and well-being.
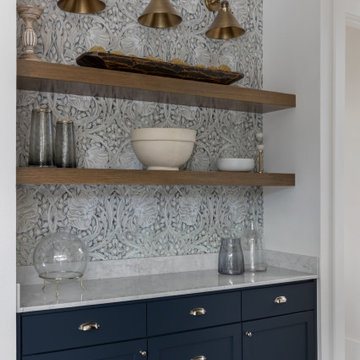
Réalisation d'un couloir nordique avec sol en béton ciré, un sol gris et du papier peint.

Custom Drop Zone Painted with Natural Maple Top
Idée de décoration pour un couloir craftsman de taille moyenne avec un mur blanc, un sol en carrelage de céramique et un sol gris.
Idée de décoration pour un couloir craftsman de taille moyenne avec un mur blanc, un sol en carrelage de céramique et un sol gris.

This new house is located in a quiet residential neighborhood developed in the 1920’s, that is in transition, with new larger homes replacing the original modest-sized homes. The house is designed to be harmonious with its traditional neighbors, with divided lite windows, and hip roofs. The roofline of the shingled house steps down with the sloping property, keeping the house in scale with the neighborhood. The interior of the great room is oriented around a massive double-sided chimney, and opens to the south to an outdoor stone terrace and gardens. Photo by: Nat Rea Photography

This stunning cheese cellar showcases the Quarry Mill's Door County Fieldstone. Door County Fieldstone consists of a range of earthy colors like brown, tan, and hues of green. The combination of rectangular and oval shapes makes this natural stone veneer very different. The stones’ various sizes will help you create unique patterns that are great for large projects like exterior siding or landscaping walls. Smaller projects are still possible and worth the time spent planning. The range of colors are also great for blending in with existing décor of rustic and modern homes alike.

Cette image montre un couloir urbain avec un mur blanc, sol en béton ciré et un sol gris.

Entry hall view featuring a barreled ceiling with wood paneling and an exceptional view out to the lake
Photo by Ashley Avila Photography
Réalisation d'un grand couloir marin avec un mur blanc, parquet clair, un sol gris et un plafond en lambris de bois.
Réalisation d'un grand couloir marin avec un mur blanc, parquet clair, un sol gris et un plafond en lambris de bois.

Hall from garage entry.
Photography by Lucas Henning.
Idées déco pour un couloir moderne de taille moyenne avec un mur marron, sol en béton ciré et un sol gris.
Idées déco pour un couloir moderne de taille moyenne avec un mur marron, sol en béton ciré et un sol gris.

Anton Grassl
Idée de décoration pour un petit couloir champêtre avec un mur blanc, sol en béton ciré et un sol gris.
Idée de décoration pour un petit couloir champêtre avec un mur blanc, sol en béton ciré et un sol gris.

This Milford French country home’s 2,500 sq. ft. basement transformation is just as extraordinary as it is warm and inviting. The M.J. Whelan design team, along with our clients, left no details out. This luxury basement is a beautiful blend of modern and rustic materials. A unique tray ceiling with a hardwood inset defines the space of the full bar. Brookhaven maple custom cabinets with a dark bistro finish and Cambria quartz countertops were used along with state of the art appliances. A brick backsplash and vintage pendant lights with new LED Edison bulbs add beautiful drama. The entertainment area features a custom built-in entertainment center designed specifically to our client’s wishes. It houses a large flat screen TV, lots of storage, display shelves and speakers hidden by speaker fabric. LED accent lighting was strategically installed to highlight this beautiful space. The entertaining area is open to the billiards room, featuring a another beautiful brick accent wall with a direct vent fireplace. The old ugly steel columns were beautifully disguised with raised panel moldings and were used to create and define the different spaces, even a hallway. The exercise room and game space are open to each other and features glass all around to keep it open to the rest of the lower level. Another brick accent wall was used in the game area with hardwood flooring while the exercise room has rubber flooring. The design also includes a rear foyer coming in from the back yard with cubbies and a custom barn door to separate that entry. A playroom and a dining area were also included in this fabulous luxurious family retreat. Stunning Provenza engineered hardwood in a weathered wire brushed combined with textured Fabrica carpet was used throughout most of the basement floor which is heated hydronically. Tile was used in the entry and the new bathroom. The details are endless! Our client’s selections of beautiful furnishings complete this luxurious finished basement. Photography by Jeff Garland Photography
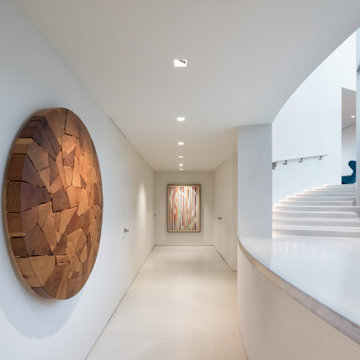
Inspiration pour un grand couloir design avec un mur blanc, sol en béton ciré et un sol gris.

Photos by Andrew Giammarco Photography.
Cette photo montre un petit couloir tendance avec un mur blanc, sol en béton ciré et un sol gris.
Cette photo montre un petit couloir tendance avec un mur blanc, sol en béton ciré et un sol gris.
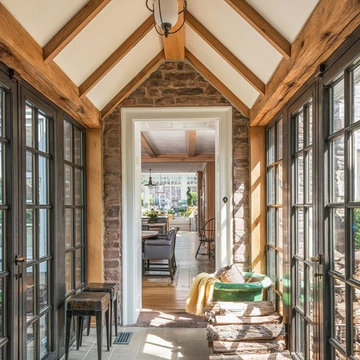
History, revived. An early 19th century Dutch farmstead, nestled in the hillside of Bucks County, Pennsylvania, offered a storied canvas on which to layer replicated additions and contemporary components. Endowed with an extensive art collection, the house and barn serve as a platform for aesthetic appreciation in all forms.

Whitney Kamman Photography
Cette image montre un couloir chalet avec un mur marron, un sol en ardoise et un sol gris.
Cette image montre un couloir chalet avec un mur marron, un sol en ardoise et un sol gris.
Idées déco de couloirs avec un sol gris
2
