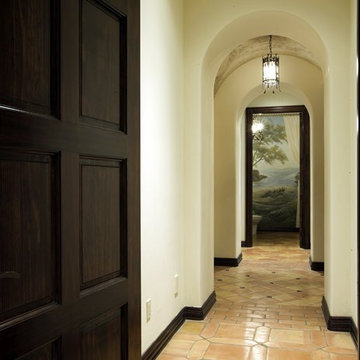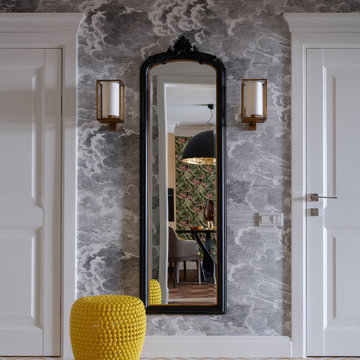Idées déco de couloirs avec un sol jaune
Trier par :
Budget
Trier par:Populaires du jour
41 - 60 sur 206 photos
1 sur 2
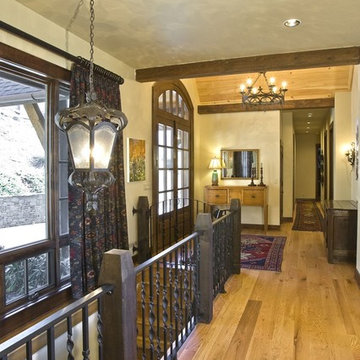
Exemple d'un couloir montagne avec un mur beige, un sol en bois brun et un sol jaune.
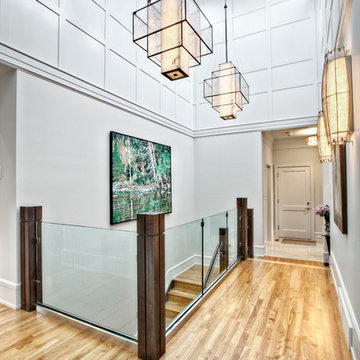
Bliss Photography
Idée de décoration pour un couloir design avec un mur blanc, un sol en bois brun et un sol jaune.
Idée de décoration pour un couloir design avec un mur blanc, un sol en bois brun et un sol jaune.
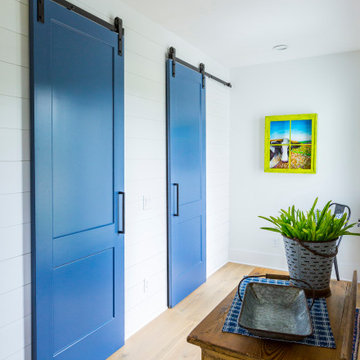
Idée de décoration pour un couloir champêtre avec un mur blanc, parquet clair, un sol jaune et du lambris de bois.
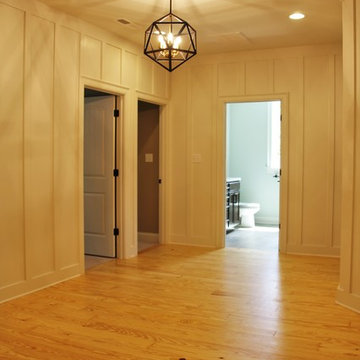
Idées déco pour un couloir montagne avec un mur blanc, parquet clair et un sol jaune.
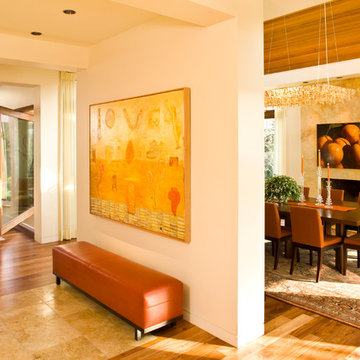
John Durrant
Idées déco pour un couloir contemporain avec un mur blanc, un sol en bois brun et un sol jaune.
Idées déco pour un couloir contemporain avec un mur blanc, un sol en bois brun et un sol jaune.
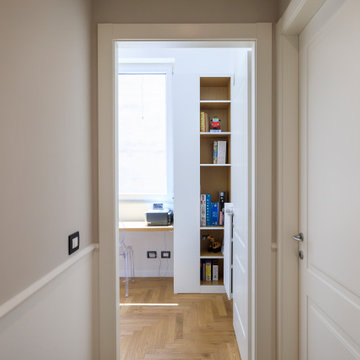
Corridoio zona notte moderno con doppio colore, beige sopra il cordolo della boiserie e bianco sotto il cordolo.
Réalisation d'un couloir minimaliste de taille moyenne avec parquet clair, un sol jaune, un plafond décaissé, boiseries et un mur beige.
Réalisation d'un couloir minimaliste de taille moyenne avec parquet clair, un sol jaune, un plafond décaissé, boiseries et un mur beige.
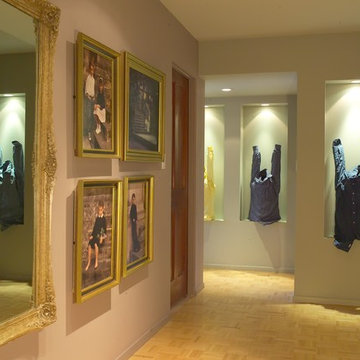
Hallways are a wonderful place for display. Built-in and lighted wall niches spotlight these sculptures
Réalisation d'un grand couloir design avec un mur beige, parquet clair et un sol jaune.
Réalisation d'un grand couloir design avec un mur beige, parquet clair et un sol jaune.
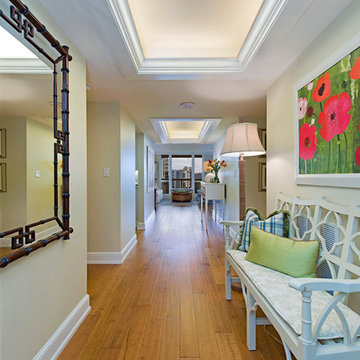
Interior Design Naples, FL
Cette photo montre un couloir chic avec un mur beige, un sol en bois brun et un sol jaune.
Cette photo montre un couloir chic avec un mur beige, un sol en bois brun et un sol jaune.
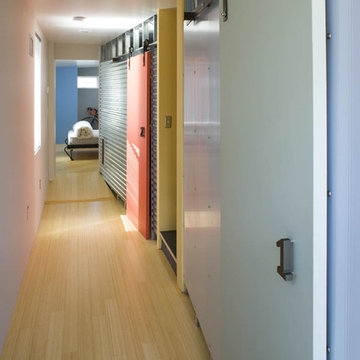
Aménagement d'un couloir industriel avec parquet clair, un mur blanc et un sol jaune.
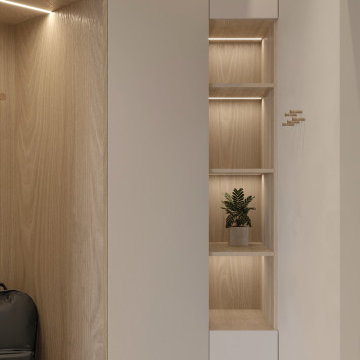
Современная квартира для семьи из четырех человек
Exemple d'un couloir tendance de taille moyenne avec un mur beige, un sol en bois brun et un sol jaune.
Exemple d'un couloir tendance de taille moyenne avec un mur beige, un sol en bois brun et un sol jaune.
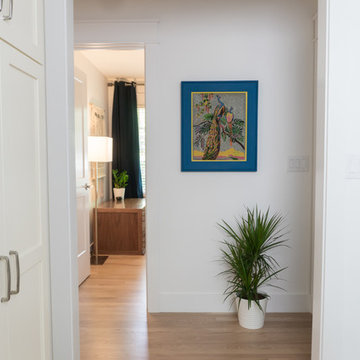
Fun & bold birds say hello to all and add quite a bit of uniqueness to this home.
Idées déco pour un petit couloir éclectique avec un mur blanc, un sol en bois brun et un sol jaune.
Idées déco pour un petit couloir éclectique avec un mur blanc, un sol en bois brun et un sol jaune.
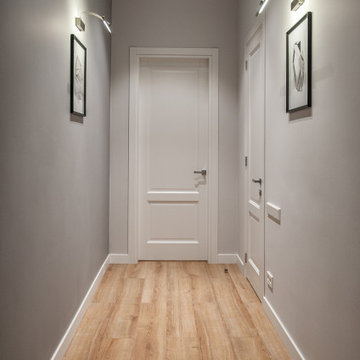
Дизайн проект квартиры на Невском проспекте.
Cette image montre un couloir design de taille moyenne avec un mur gris, sol en stratifié et un sol jaune.
Cette image montre un couloir design de taille moyenne avec un mur gris, sol en stratifié et un sol jaune.
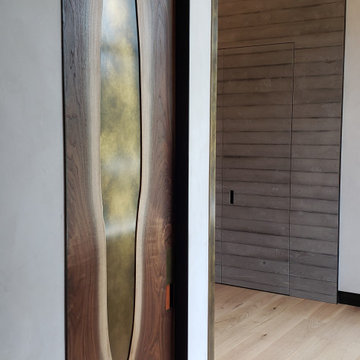
The Book Matched Slab Door is a modern wooden door design with an organic stainless steel inlay running vertically up the center. The metal inlay is hand polished to give off a mirror-like appearance. This door is versatile in that it can be designed for a pocket door, swinging door, as well as a pivot door. Shown as pocket door with Brandner Design’s Pocket Door Pull. Metal and wood options are available for your custom design.
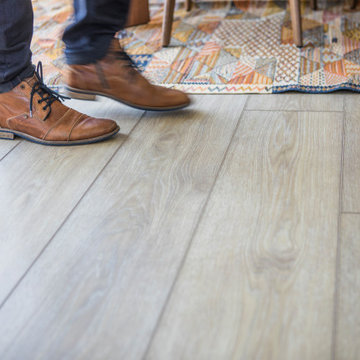
Sutton Signature from the Modin Rigid LVP Collection: Refined yet natural. A white wire-brush gives the natural wood tone a distinct depth, lending it to a variety of spaces.
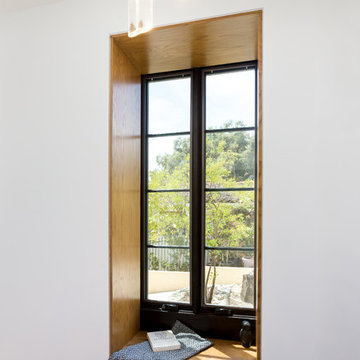
Window seat at hall looking over exterior entry courtyard. Photo by Clark Dugger
Réalisation d'un petit couloir méditerranéen avec un mur blanc, parquet clair et un sol jaune.
Réalisation d'un petit couloir méditerranéen avec un mur blanc, parquet clair et un sol jaune.
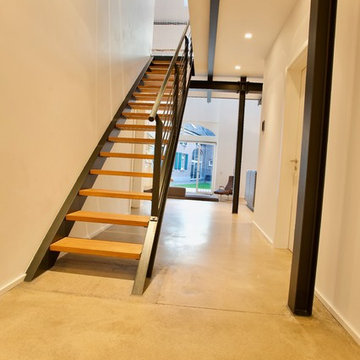
Cette image montre un grand couloir minimaliste avec un mur blanc, parquet clair et un sol jaune.

Tadeo 4909 is a building that takes place in a high-growth zone of the city, seeking out to offer an urban, expressive and custom housing. It consists of 8 two-level lofts, each of which is distinct to the others.
The area where the building is set is highly chaotic in terms of architectural typologies, textures and colors, so it was therefore chosen to generate a building that would constitute itself as the order within the neighborhood’s chaos. For the facade, three types of screens were used: white, satin and light. This achieved a dynamic design that simultaneously allows the most passage of natural light to the various environments while providing the necessary privacy as required by each of the spaces.
Additionally, it was determined to use apparent materials such as concrete and brick, which given their rugged texture contrast with the clearness of the building’s crystal outer structure.
Another guiding idea of the project is to provide proactive and ludic spaces of habitation. The spaces’ distribution is variable. The communal areas and one room are located on the main floor, whereas the main room / studio are located in another level – depending on its location within the building this second level may be either upper or lower.
In order to achieve a total customization, the closets and the kitchens were exclusively designed. Additionally, tubing and handles in bathrooms as well as the kitchen’s range hoods and lights were designed with utmost attention to detail.
Tadeo 4909 is an innovative building that seeks to step out of conventional paradigms, creating spaces that combine industrial aesthetics within an inviting environment.
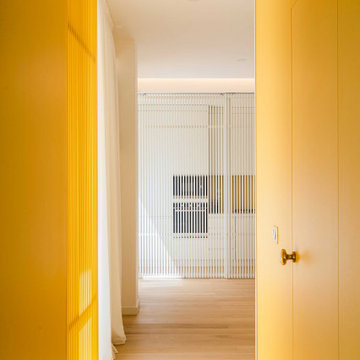
Corridoio
Inspiration pour un petit couloir design avec un mur jaune, un sol en carrelage de porcelaine, un sol jaune, un plafond décaissé et boiseries.
Inspiration pour un petit couloir design avec un mur jaune, un sol en carrelage de porcelaine, un sol jaune, un plafond décaissé et boiseries.
Idées déco de couloirs avec un sol jaune
3
